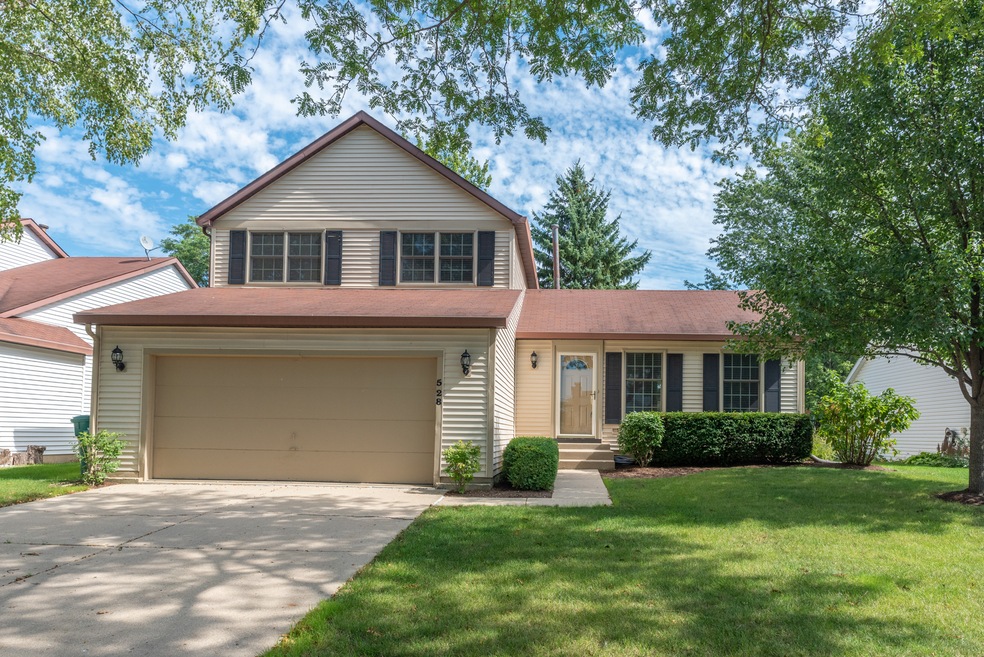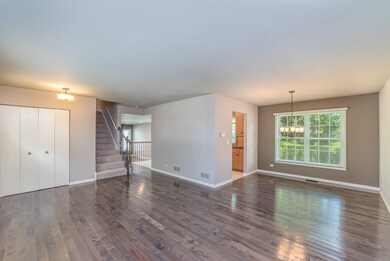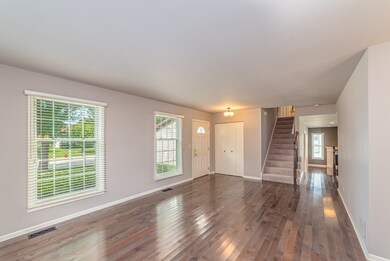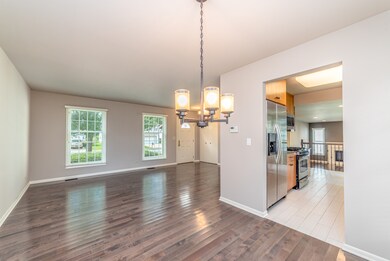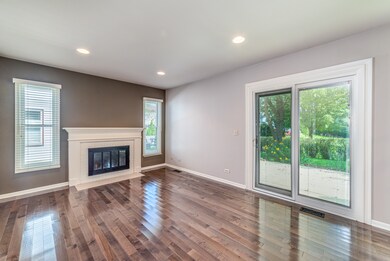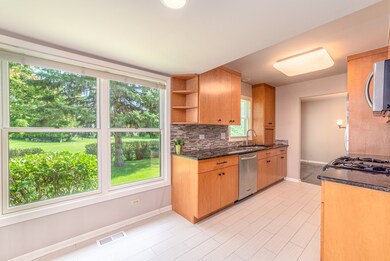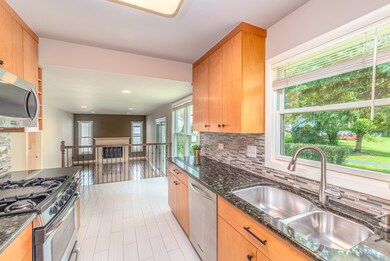
528 Crown Point Ct Unit 2 Buffalo Grove, IL 60089
Estimated Value: $434,000 - $469,375
Highlights
- Screened Deck
- Screened Porch
- Screened Patio
- Ivy Hall Elementary School Rated A
- Attached Garage
- Central Air
About This Home
As of November 2019Welcome home to this GORGEOUSLY UPDATED 3 bed 1.5 bath home on a quiet cul de sac. This home features lots of light, beautiful hardwood floors throughout the main level, an updated kitchen with granite counter tops and stainless steel appliances and a view of your yard out the window above the sink. Enjoy brand new carpet throughout the second level with large bedrooms. Convenient first floor laundry and mudroom right off of the attached garage entrance. The basement has endless possibilities to be finished and add equity! LOTS OF STORAGE IN THE CLEANEST CRAWL SPACE EVER! Great Location!! Take advantage of the short walk on the path behind the cul de sac to get to the newly renovated Willow Stream Park and pool area right in the community which also features a disc golf course! Stevenson High School!!!
Last Agent to Sell the Property
@properties Christie's International Real Estate License #475171577 Listed on: 09/27/2019

Last Buyer's Agent
@properties Christie's International Real Estate License #475159280

Home Details
Home Type
- Single Family
Est. Annual Taxes
- $11,935
Year Built
- 1985
Lot Details
- 5,663
Parking
- Attached Garage
- Garage Is Owned
Home Design
- Asphalt Shingled Roof
- Steel Siding
Interior Spaces
- Screened Porch
- Partially Finished Basement
- Partial Basement
Kitchen
- Microwave
- Dishwasher
- Disposal
Laundry
- Dryer
- Washer
Outdoor Features
- Screened Deck
- Screened Patio
Utilities
- Central Air
- Heating System Uses Gas
- Lake Michigan Water
Ownership History
Purchase Details
Home Financials for this Owner
Home Financials are based on the most recent Mortgage that was taken out on this home.Purchase Details
Purchase Details
Home Financials for this Owner
Home Financials are based on the most recent Mortgage that was taken out on this home.Purchase Details
Home Financials for this Owner
Home Financials are based on the most recent Mortgage that was taken out on this home.Similar Homes in the area
Home Values in the Area
Average Home Value in this Area
Purchase History
| Date | Buyer | Sale Price | Title Company |
|---|---|---|---|
| Naffa Aleksandar | $295,000 | Chicago Title | |
| Thies William R | -- | Attorney | |
| Thies William R | $253,000 | Multiple | |
| Ross Jerry L | $194,500 | Chicago Title Insurance Co |
Mortgage History
| Date | Status | Borrower | Loan Amount |
|---|---|---|---|
| Open | Naffa Aleksandar | $236,000 | |
| Previous Owner | Ross Jerry L | $175,500 | |
| Previous Owner | Ross Jerry L | $184,500 |
Property History
| Date | Event | Price | Change | Sq Ft Price |
|---|---|---|---|---|
| 11/05/2019 11/05/19 | Sold | $295,000 | -1.7% | $187 / Sq Ft |
| 10/02/2019 10/02/19 | Pending | -- | -- | -- |
| 09/27/2019 09/27/19 | For Sale | $300,000 | +18.6% | $190 / Sq Ft |
| 07/28/2014 07/28/14 | Sold | $253,000 | -5.9% | $161 / Sq Ft |
| 07/12/2014 07/12/14 | Pending | -- | -- | -- |
| 07/01/2014 07/01/14 | For Sale | $269,000 | -- | $171 / Sq Ft |
Tax History Compared to Growth
Tax History
| Year | Tax Paid | Tax Assessment Tax Assessment Total Assessment is a certain percentage of the fair market value that is determined by local assessors to be the total taxable value of land and additions on the property. | Land | Improvement |
|---|---|---|---|---|
| 2024 | $11,935 | $123,307 | $37,721 | $85,586 |
| 2023 | $10,329 | $116,350 | $35,593 | $80,757 |
| 2022 | $10,329 | $99,058 | $30,303 | $68,755 |
| 2021 | $9,943 | $97,990 | $29,976 | $68,014 |
| 2020 | $9,707 | $98,324 | $30,078 | $68,246 |
| 2019 | $10,691 | $109,449 | $29,967 | $79,482 |
| 2018 | $8,934 | $92,569 | $29,616 | $62,953 |
| 2017 | $8,677 | $90,409 | $28,925 | $61,484 |
| 2016 | $8,406 | $86,574 | $27,698 | $58,876 |
| 2015 | $8,213 | $80,963 | $25,903 | $55,060 |
| 2014 | $8,876 | $86,250 | $27,820 | $58,430 |
| 2012 | $8,762 | $86,423 | $27,876 | $58,547 |
Agents Affiliated with this Home
-
Danielle Addante

Seller's Agent in 2019
Danielle Addante
@ Properties
(847) 707-2347
1 in this area
119 Total Sales
-
Marty Rinehart

Seller Co-Listing Agent in 2019
Marty Rinehart
Real Broker, LLC
(224) 355-9903
2 in this area
72 Total Sales
-
Marybeth Durkin
M
Buyer's Agent in 2019
Marybeth Durkin
@ Properties
(773) 616-9342
4 in this area
174 Total Sales
-
Karen Danenberg Group

Seller's Agent in 2014
Karen Danenberg Group
Keller Williams Thrive
(847) 989-3476
26 in this area
160 Total Sales
-
Alan Danenberg

Seller Co-Listing Agent in 2014
Alan Danenberg
Keller Williams Thrive
(847) 727-3477
23 in this area
92 Total Sales
-
Sadie Winter Dana Cohen

Buyer's Agent in 2014
Sadie Winter Dana Cohen
RE/MAX Suburban
(847) 525-7487
27 in this area
190 Total Sales
Map
Source: Midwest Real Estate Data (MRED)
MLS Number: MRD10531146
APN: 15-32-209-052
- 320 Chateau Dr
- 560 Cherbourg Ct S
- 602 Cherbourg Dr
- 651 Silver Rock Ln
- 149 Toulon Dr Unit 5
- 810 Woodhollow Ln Unit 7
- 192 W Fox Hill Dr
- 162 Toulon Dr Unit 18
- 651 Marseilles Cir
- 138 Toulon Dr
- 728 Old Checker Rd Unit C4
- 881 Twisted Oak Ln
- 170 Manchester Dr Unit 406
- 792 Old Checker Rd Unit B6
- 980 Lucinda Dr
- 992 Hidden Lake Dr
- 143 W Fabish Dr Unit DR16802
- 751 Essington Ln
- 1022 Pinetree Cir N Unit 1022
- 493 Thorndale Dr
- 528 Crown Point Ct Unit 2
- 530 Crown Point Ct
- 526 Crown Point Ct
- 532 Crown Point Ct
- 522 Crown Point Dr
- 520 Crown Point Dr
- 544 Crown Point Ct
- 546 Crown Point Ct
- 542 Crown Point Ct
- 548 Crown Point Ct
- 518 Crown Point Dr
- 534 Crown Point Ct
- 550 Crown Point Ct
- 540 Crown Point Ct
- 516 Crown Point Dr
- 536 Crown Point Ct
- 552 Crown Point Ct
- 538 Crown Point Ct
- 514 Crown Point Dr
- 525 Crown Point Dr
