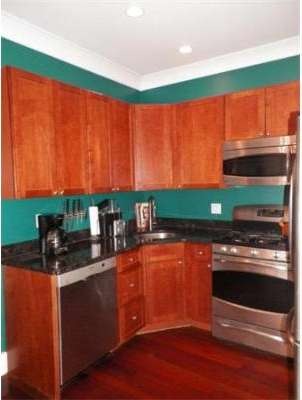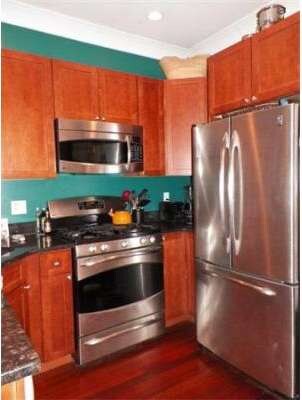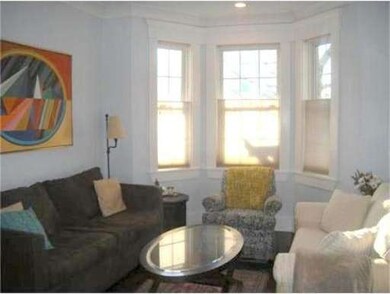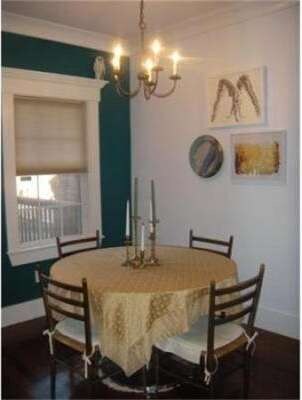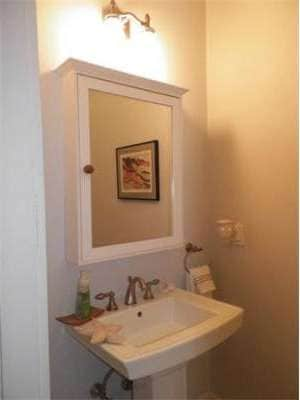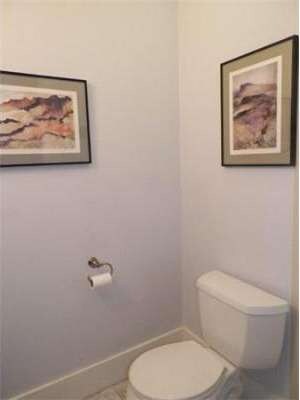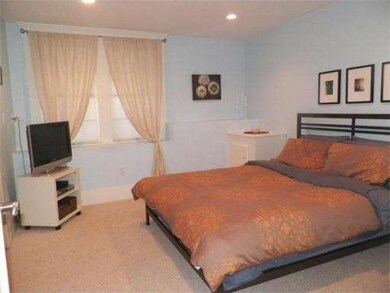
528 E 7th St Unit 1 Boston, MA 02127
South Boston NeighborhoodAbout This Home
As of June 2014528 East Seventh #1 Premier East Side location, this Immaculate 1+ bedroom bi-level condo is a rare opportunity. This home will amaze you with its spacious and inviting living room featuring a gas fireplace. Stunning kitchen with abundant cherry cabinetry, granite counters & s/s appliances. An open flow to a separate dining room and upper level bathroom are perfect for entertaining. The lower level features a king size master bedroom with a spacious, custom double closet. A separate bonus room for open-concept office or 2nd bedroom, a luxury full bathroom w/jacuzzi tub & a separate tiled shower. Brazilian cherry hardwood flrs, c/a, in-unit laundry, surround sound speakers, security system and a rear deck complete this home.
Ownership History
Purchase Details
Home Financials for this Owner
Home Financials are based on the most recent Mortgage that was taken out on this home.Purchase Details
Home Financials for this Owner
Home Financials are based on the most recent Mortgage that was taken out on this home.Purchase Details
Home Financials for this Owner
Home Financials are based on the most recent Mortgage that was taken out on this home.Purchase Details
Home Financials for this Owner
Home Financials are based on the most recent Mortgage that was taken out on this home.Similar Homes in the area
Home Values in the Area
Average Home Value in this Area
Purchase History
| Date | Type | Sale Price | Title Company |
|---|---|---|---|
| Not Resolvable | $585,000 | None Available | |
| Not Resolvable | $453,000 | -- | |
| Deed | -- | -- | |
| Deed | $369,000 | -- |
Mortgage History
| Date | Status | Loan Amount | Loan Type |
|---|---|---|---|
| Open | $385,000 | Purchase Money Mortgage | |
| Previous Owner | $407,700 | Adjustable Rate Mortgage/ARM | |
| Previous Owner | $334,000 | Adjustable Rate Mortgage/ARM | |
| Previous Owner | $334,793 | Purchase Money Mortgage | |
| Previous Owner | $350,550 | Purchase Money Mortgage |
Property History
| Date | Event | Price | Change | Sq Ft Price |
|---|---|---|---|---|
| 07/25/2019 07/25/19 | Rented | $3,000 | +3.4% | -- |
| 07/10/2019 07/10/19 | Under Contract | -- | -- | -- |
| 07/05/2019 07/05/19 | For Rent | $2,900 | 0.0% | -- |
| 06/02/2014 06/02/14 | Sold | $453,000 | -3.4% | $453 / Sq Ft |
| 03/31/2014 03/31/14 | Pending | -- | -- | -- |
| 03/20/2014 03/20/14 | For Sale | $469,000 | 0.0% | $469 / Sq Ft |
| 01/09/2013 01/09/13 | Rented | $2,250 | -6.3% | -- |
| 12/10/2012 12/10/12 | Under Contract | -- | -- | -- |
| 12/05/2012 12/05/12 | For Rent | $2,400 | -- | -- |
Tax History Compared to Growth
Tax History
| Year | Tax Paid | Tax Assessment Tax Assessment Total Assessment is a certain percentage of the fair market value that is determined by local assessors to be the total taxable value of land and additions on the property. | Land | Improvement |
|---|---|---|---|---|
| 2025 | $8,181 | $706,500 | $0 | $706,500 |
| 2024 | $7,652 | $702,000 | $0 | $702,000 |
| 2023 | $7,386 | $687,700 | $0 | $687,700 |
| 2022 | $7,194 | $661,200 | $0 | $661,200 |
| 2021 | $6,916 | $648,200 | $0 | $648,200 |
| 2020 | $6,320 | $598,500 | $0 | $598,500 |
| 2019 | $5,897 | $559,500 | $0 | $559,500 |
| 2018 | $5,583 | $532,700 | $0 | $532,700 |
| 2017 | $5,274 | $498,000 | $0 | $498,000 |
| 2016 | $5,168 | $469,800 | $0 | $469,800 |
| 2015 | $5,348 | $441,600 | $0 | $441,600 |
| 2014 | $4,959 | $394,200 | $0 | $394,200 |
Agents Affiliated with this Home
-
MaryBeth Poblocki
M
Seller's Agent in 2019
MaryBeth Poblocki
Great Spaces ERA
(617) 797-3214
3 in this area
4 Total Sales
-
Michael Dasaro
M
Buyer's Agent in 2019
Michael Dasaro
Compass
-
Allyson Kinch White

Buyer's Agent in 2013
Allyson Kinch White
Gibson Sothebys International Realty
(774) 254-3388
13 in this area
57 Total Sales
Map
Source: MLS Property Information Network (MLS PIN)
MLS Number: 71647371
APN: SBOS-000000-000007-002199-000002
- 550 E 8th St Unit 2
- 527 E 7th St Unit 6
- 527 E 7th St Unit 2
- 527 E 7th St Unit 4
- 201 I St Unit 201
- 511 E 7th St
- 170 I St Unit 1
- 521 E 8th St Unit 6
- 569 E 7th St
- 515 E 8th St Unit 1
- 493 E 7th St
- 496 E 7th St Unit 1
- 511 E 8th St Unit 1
- 155 I St Unit 3
- 506 E 8th St Unit 3
- 170 H St
- 317 K St
- 524 E 6th St Unit 3
- 496 E 6th St Unit 2
- 404-R K St
