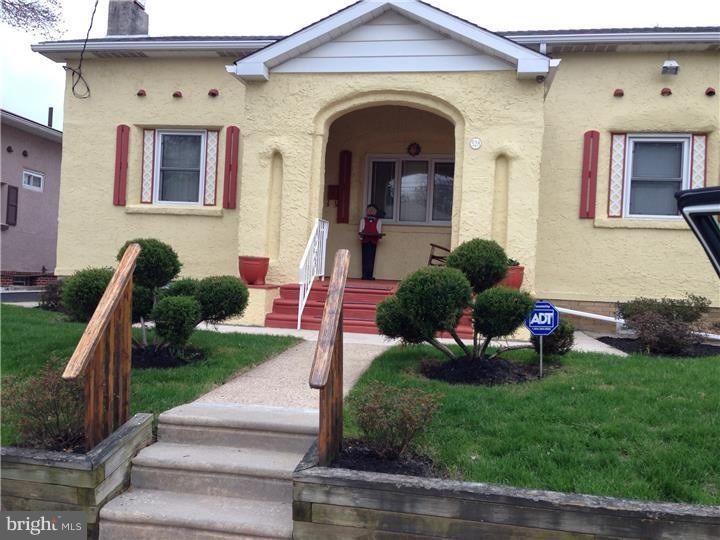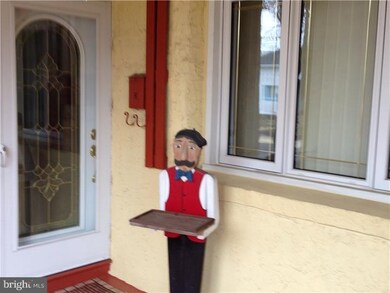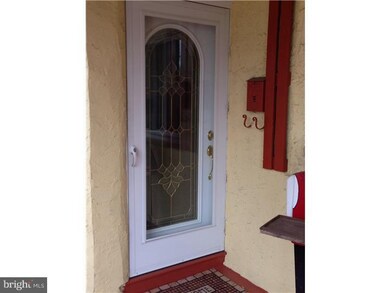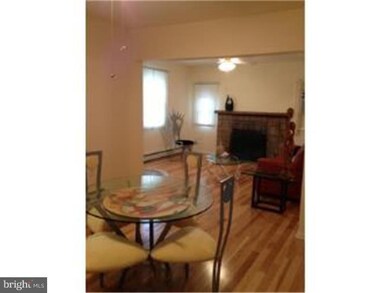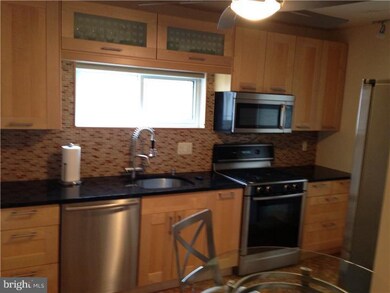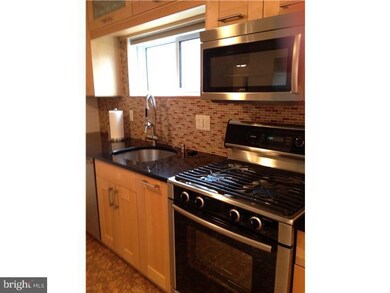
528 Gibson Ave Jenkintown, PA 19046
Jenkintown NeighborhoodEstimated Value: $195,000 - $389,000
Highlights
- Wood Flooring
- 1 Fireplace
- Porch
- McKinley School Rated A-
- No HOA
- Eat-In Kitchen
About This Home
As of June 2014Beautiful porch front home with newer storm and front door, enter into the Living room with a real working Fireplace which has a Beautiful tiled mantel, ceiling fan, hardwood floors and built-in AC; Dining room with hardwood floors and ceiling fan, Master bedroom w/ceiling fan and built-in AC; Hallway storage space also built-in; 3 piece tile bath with pedestal sink, tub and shower; 2 additional bedrooms each with ceiling fans, closets and hardwood floors; Ultra Modern Eat-in-Kitchen w/base and overhead Custom wood cabinets, granite counter tops, tile backsplash, garbage disposal All Top of the line Bosch Appliances!(Gas range, microwave oven, dishwasher and refrigerator)and ceiling fan; Steps to outside exit to a rear yard and full basement, 3/4 finished rec-room w/new carpeting, full Beautiful modern bath w/all new fixtures, shower and Jacuzzi bath. 1/4 utility area w/washer, dryer and laundry tub, newer gas hot water heater (11/14/11), newer heating which is gas hot water, sump pump and radon mitigation system, also some other extras are custom lighting fixtures and dimmers thru out, alarm system as well as window treatments included; Outside exit to the Private rear yard totally done, newer screen and back door, Beautifully Landscaped with a large awning cover over a Large Paver Patio, gate to driveway (recently black topped) and a 2 car garage w/opener.
Last Buyer's Agent
Marge Zoto
BHHS Fox & Roach-Doylestown

Home Details
Home Type
- Single Family
Est. Annual Taxes
- $3,397
Year Built
- Built in 1924
Lot Details
- 5,817 Sq Ft Lot
- Property is in good condition
Home Design
- Bungalow
- Stucco
Interior Spaces
- 986 Sq Ft Home
- Property has 1 Level
- Ceiling Fan
- 1 Fireplace
- Family Room
- Living Room
- Dining Room
- Home Security System
- Eat-In Kitchen
- Laundry Room
Flooring
- Wood
- Vinyl
Bedrooms and Bathrooms
- 3 Bedrooms
- En-Suite Primary Bedroom
- 2 Full Bathrooms
Basement
- Basement Fills Entire Space Under The House
- Laundry in Basement
Parking
- 2 Open Parking Spaces
- 4 Parking Spaces
- Driveway
Outdoor Features
- Patio
- Porch
Utilities
- Cooling System Mounted In Outer Wall Opening
- Heating System Uses Gas
- Hot Water Heating System
- 100 Amp Service
- Natural Gas Water Heater
Community Details
- No Home Owners Association
- Abington Subdivision
Listing and Financial Details
- Tax Lot 020
- Assessor Parcel Number 30-00-23784-009
Ownership History
Purchase Details
Home Financials for this Owner
Home Financials are based on the most recent Mortgage that was taken out on this home.Purchase Details
Home Financials for this Owner
Home Financials are based on the most recent Mortgage that was taken out on this home.Purchase Details
Home Financials for this Owner
Home Financials are based on the most recent Mortgage that was taken out on this home.Purchase Details
Purchase Details
Similar Homes in Jenkintown, PA
Home Values in the Area
Average Home Value in this Area
Purchase History
| Date | Buyer | Sale Price | Title Company |
|---|---|---|---|
| Ruko Arben | $229,900 | None Available | |
| Baum Lynne C | -- | None Available | |
| Baum Talbot M | $212,000 | -- | |
| Acosta Yvette | $136,000 | -- | |
| Hudson Charlotte | $75,000 | -- |
Mortgage History
| Date | Status | Borrower | Loan Amount |
|---|---|---|---|
| Open | Ruko Arben | $160,000 | |
| Previous Owner | Baum Lynne C | $100,000 | |
| Previous Owner | Baum Talbot M | $112,000 |
Property History
| Date | Event | Price | Change | Sq Ft Price |
|---|---|---|---|---|
| 06/16/2014 06/16/14 | Sold | $229,900 | 0.0% | $233 / Sq Ft |
| 04/28/2014 04/28/14 | Pending | -- | -- | -- |
| 04/14/2014 04/14/14 | For Sale | $229,900 | -- | $233 / Sq Ft |
Tax History Compared to Growth
Tax History
| Year | Tax Paid | Tax Assessment Tax Assessment Total Assessment is a certain percentage of the fair market value that is determined by local assessors to be the total taxable value of land and additions on the property. | Land | Improvement |
|---|---|---|---|---|
| 2024 | $4,505 | $97,280 | $43,210 | $54,070 |
| 2023 | $4,317 | $97,280 | $43,210 | $54,070 |
| 2022 | $4,179 | $97,280 | $43,210 | $54,070 |
| 2021 | $3,954 | $97,280 | $43,210 | $54,070 |
| 2020 | $3,897 | $97,280 | $43,210 | $54,070 |
| 2019 | $3,897 | $97,280 | $43,210 | $54,070 |
| 2018 | $3,897 | $97,280 | $43,210 | $54,070 |
| 2017 | $3,782 | $97,280 | $43,210 | $54,070 |
| 2016 | $3,744 | $97,280 | $43,210 | $54,070 |
| 2015 | $3,520 | $97,280 | $43,210 | $54,070 |
| 2014 | $3,520 | $97,280 | $43,210 | $54,070 |
Agents Affiliated with this Home
-
Don Kluge

Seller's Agent in 2014
Don Kluge
RE/MAX
(215) 520-5655
1 in this area
27 Total Sales
-

Buyer's Agent in 2014
Marge Zoto
BHHS Fox & Roach
(215) 260-4662
2 Total Sales
Map
Source: Bright MLS
MLS Number: 1003456437
APN: 30-00-23784-009
- 718 Huntingdon Pike
- 615 Burke Ave
- 340 Ainslie Rd
- 821 Reese Ave
- 905 Henrietta Ave
- 300 Rockledge Ave
- 309 Lynwood Ave
- 936 Wesley Ave
- 221 Jarrett Ave
- 7940 Church Rd
- 119 Robbins Ave
- 209 Glen Ln
- 129 Blake Ave
- 301 Glen Ln
- 316 Shelmire St
- 102 Borbeck Ave
- 1026 Old Ford Rd
- 365 Cedar Rd Unit 20
- 316 Fuller St
- 826 Suffolk Rd
- 528 Gibson Ave
- 524 Gibson Ave
- 532 Gibson Ave
- 520 Gibson Ave
- 536 Gibson Ave
- 531 Fox Chase Rd
- 527 Fox Chase Rd
- 535 Fox Chase Rd
- 523 Gibson Ave
- 523 Fox Chase Rd
- 516 Gibson Ave
- 539 Fox Chase Rd
- 519 Gibson Ave
- 519 Fox Chase Rd
- 515 Gibson Ave
- 543 Fox Chase Rd
- 530 San Diego Ave
- 530 San Diego Ave Unit 2
- 510 San Diego Ave
- 511 Gibson Ave
