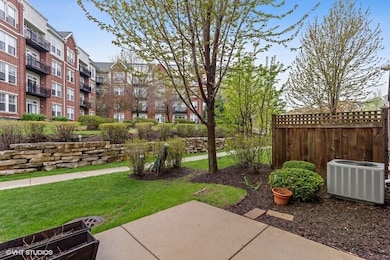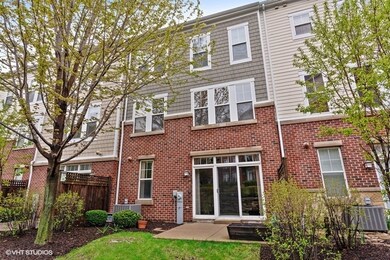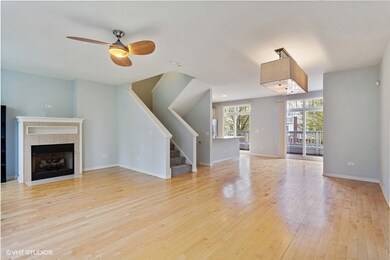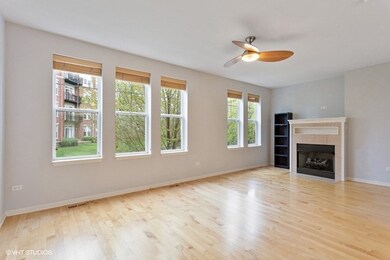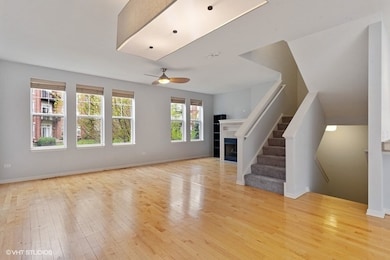
528 Grove Ln Unit 528 Forest Park, IL 60130
Estimated Value: $401,544 - $431,000
Highlights
- Landscaped Professionally
- 3-minute walk to Forest Park Station
- Balcony
- Wood Flooring
- Stainless Steel Appliances
- Attached Garage
About This Home
As of June 2019SPACIOUS AND SUNNY TOWNHOME IN A PERFECT LOCATION WITH BEAUTIFUL VIEWS OF LUSH LANDSCAPING FROM EVERY WINDOW! THE FIRST FLOOR FAMILY ROOM/OFFICE HAS SLIDING DOORS TO YOUR PRIVATE PATIO AND YARD! FRESHLY PAINTED AND IN MOVE-IN CONDITION WITH HARDWOOD FLOORS ON THE SECOND LEVEL, AND BRAND NEW CARPET ON THE THIRD LEVEL. GAS FIREPLACE IN THE LIVING ROOM. KITCHEN WITH GRANITE COUNTERTOPS AND BACKSPLASH, SS APPLIANCES AND BREAKFAST AREA. 22' BALCONY FOR A SECOND OUTDOOR SPACE, HUGE 2 CAR GARAGE, PARKING PAD, AND GUEST PARKING ON SITE. GAS, HEAT, WATER AND THE USE OF THE ON-SITE FITNESS CENTER ARE INCLUDED IN THE ASSESSMENT. PERFECT LOCATION WITHIN WALKING DISTANCE OF THE RESTAURANTS AND SHOPS ON MADISON STREET, THE BLUE LINE AND THE FARMERS' MARKET, LIBRARY, POOL/WATER PARK, PLAYGROUNDS, TENNIS COURTS!
Last Agent to Sell the Property
Historic Homes Realty License #471005355 Listed on: 05/01/2019
Last Buyer's Agent
Jerre Cusick
@properties Christie's International Real Estate License #475131714
Property Details
Home Type
- Condominium
Est. Annual Taxes
- $8,625
Year Built
- 2007
Lot Details
- Landscaped Professionally
HOA Fees
- $429 per month
Parking
- Attached Garage
- Garage Transmitter
- Garage Door Opener
- Parking Included in Price
- Garage Is Owned
Home Design
- Brick Exterior Construction
- Slab Foundation
- Asphalt Shingled Roof
- Stone Siding
Interior Spaces
- Gas Log Fireplace
- Entrance Foyer
- Wood Flooring
Kitchen
- Oven or Range
- Microwave
- Dishwasher
- Stainless Steel Appliances
- Disposal
Bedrooms and Bathrooms
- Walk-In Closet
- Primary Bathroom is a Full Bathroom
- Dual Sinks
- Separate Shower
Laundry
- Dryer
- Washer
Outdoor Features
- Balcony
- Patio
Utilities
- Forced Air Heating and Cooling System
- Heating System Uses Gas
- Lake Michigan Water
Community Details
- Pets Allowed
Ownership History
Purchase Details
Purchase Details
Purchase Details
Home Financials for this Owner
Home Financials are based on the most recent Mortgage that was taken out on this home.Purchase Details
Home Financials for this Owner
Home Financials are based on the most recent Mortgage that was taken out on this home.Purchase Details
Home Financials for this Owner
Home Financials are based on the most recent Mortgage that was taken out on this home.Similar Homes in the area
Home Values in the Area
Average Home Value in this Area
Purchase History
| Date | Buyer | Sale Price | Title Company |
|---|---|---|---|
| Declaration Of Trust | -- | None Listed On Document | |
| Flynn Allan | -- | None Listed On Document | |
| Flynn Allan | $327,000 | None Available | |
| Battista Daniel A | $216,000 | Stewart Title Company | |
| Robinson Kasandra | $444,500 | Ticor Title Insurance Compan |
Mortgage History
| Date | Status | Borrower | Loan Amount |
|---|---|---|---|
| Previous Owner | Battista Daniel A | $188,800 | |
| Previous Owner | Battista Daniel A | $172,800 | |
| Previous Owner | Robinson Kasandra | $414,362 |
Property History
| Date | Event | Price | Change | Sq Ft Price |
|---|---|---|---|---|
| 06/14/2019 06/14/19 | Sold | $327,000 | -3.5% | $163 / Sq Ft |
| 05/14/2019 05/14/19 | Pending | -- | -- | -- |
| 05/01/2019 05/01/19 | For Sale | $339,000 | -- | $169 / Sq Ft |
Tax History Compared to Growth
Tax History
| Year | Tax Paid | Tax Assessment Tax Assessment Total Assessment is a certain percentage of the fair market value that is determined by local assessors to be the total taxable value of land and additions on the property. | Land | Improvement |
|---|---|---|---|---|
| 2024 | $8,625 | $33,295 | $1,660 | $31,635 |
| 2023 | $8,625 | $33,295 | $1,660 | $31,635 |
| 2022 | $8,625 | $30,224 | $1,204 | $29,020 |
| 2021 | $8,248 | $30,222 | $1,203 | $29,019 |
| 2020 | $8,174 | $30,222 | $1,203 | $29,019 |
| 2019 | $7,946 | $28,739 | $1,079 | $27,660 |
| 2018 | $8,726 | $28,739 | $1,079 | $27,660 |
| 2017 | $8,555 | $28,739 | $1,079 | $27,660 |
| 2016 | $8,120 | $25,155 | $996 | $24,159 |
| 2015 | $7,948 | $25,155 | $996 | $24,159 |
| 2014 | $7,817 | $25,155 | $996 | $24,159 |
| 2013 | $5,794 | $20,543 | $996 | $19,547 |
Agents Affiliated with this Home
-
Margaret McSheehy

Seller's Agent in 2019
Margaret McSheehy
Historic Homes Realty
(708) 288-9957
2 in this area
39 Total Sales
-

Buyer's Agent in 2019
Jerre Cusick
@ Properties
-

Buyer Co-Listing Agent in 2019
Lynn Taylor
@ Properties
Map
Source: Midwest Real Estate Data (MRED)
MLS Number: MRD10364311
APN: 15-13-109-051-1044
- 7757 Van Buren St Unit 306
- 507 Grove Ln Unit H
- 7710 Wilcox St
- 7753 Van Buren St Unit 306
- 435 Jackson Blvd
- 7651 Monroe St
- 7625 Monroe St
- 17 Franklin Ave
- 7952 Madison St Unit 1E
- 35 Keystone Ave
- 605 Thomas Ave
- 114 Ashland Ave
- 850 Des Plaines Ave Unit 202
- 850 Des Plaines Ave Unit 207
- 315 Des Plaines Ave Unit 602
- 310 Lathrop Ave Unit 202-204
- 617 Hannah Ave
- 631 Hannah Ave
- 900 Lathrop Ave
- 907 Ferdinand Ave
- 528 Grove Ln Unit 528
- 530 Grove Ln Unit 530
- 526 Grove Ln Unit 526
- 526 Grove Ln Unit A
- 526 Grove Ln
- 524 Grove Ln Unit 524
- 522 Grove Ln Unit 522
- 600 Grove Ln Unit 600
- 520 Grove Ln Unit 520
- 520 Grove Ln Unit C
- 602 Grove Ln Unit 602
- 602 Grove Ln Unit A
- 628 Grove Ln Unit 628
- 601 Grove Ln Unit 601
- 601 Grove Ln Unit C
- 525 Grove Ln Unit 525
- 525 Grove Ln Unit B
- 527 Grove Ln Unit 527
- 527 Grove Ln Unit 519
- 527 Grove Ln Unit 519


