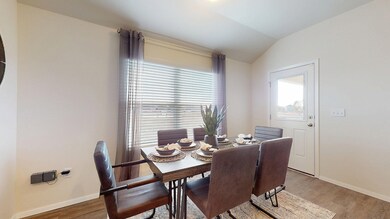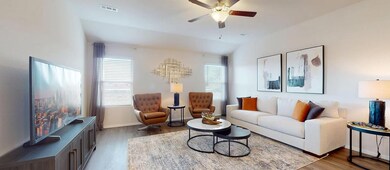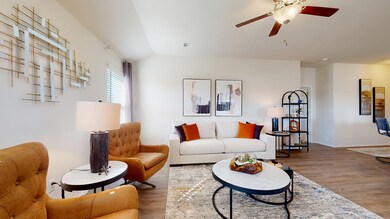
528 Jason St Elkins, AR 72727
Estimated payment $1,763/month
Total Views
5,187
3
Beds
2
Baths
1,480
Sq Ft
$182
Price per Sq Ft
Highlights
- New Construction
- Elkins Middle School Rated 9+
- 1-Story Property
About This Home
This new single-level home features a spacious family room ideal for entertainment, while nearby is a peninsula-style kitchen that connects to an intimate dining area and a covered patio for outdoor activities. The owner’s suite boasts an attached bathroom and walk-in closet, while two comfortable bedrooms are located at the opposite end of the home with access to an adjacent bathroom.
Home Details
Home Type
- Single Family
Parking
- 2 Car Garage
Home Design
- New Construction
- Quick Move-In Home
- Rc Ross Plan
Interior Spaces
- 1,480 Sq Ft Home
- 1-Story Property
Bedrooms and Bathrooms
- 3 Bedrooms
- 2 Full Bathrooms
Community Details
Overview
- Actively Selling
- Built by Rausch-Coleman Homes
- Stokenbury Subdivision
Sales Office
- 135 Justin St.
- Elkins, AR 72727
- 479-231-1794
- Builder Spec Website
Office Hours
- Mon 9-6 | Tue 9-6 | Wed 9-6 | Thu 9-6 | Fri 9-6 | Sat 9-6 |
Map
Create a Home Valuation Report for This Property
The Home Valuation Report is an in-depth analysis detailing your home's value as well as a comparison with similar homes in the area
Similar Homes in the area
Home Values in the Area
Average Home Value in this Area
Property History
| Date | Event | Price | Change | Sq Ft Price |
|---|---|---|---|---|
| 07/24/2025 07/24/25 | Pending | -- | -- | -- |
| 05/22/2025 05/22/25 | For Sale | $269,900 | -- | $182 / Sq Ft |
Nearby Homes
- 324 Parker Ln
- 102 Carrigan Rd
- 1662 S Tally Ho Dr
- 964 S Liberty Dr
- 1635 S Sag Harbor Ave
- 3269 S Dead Horse Mountain Rd Unit ID1241335P
- 3079 S Saline Alley
- 832 Dockery Ln Unit 1
- 2400 E Cliffs Blvd
- 1970 E Peppervine Dr
- 3421 E Galaxy Cir
- 1429 E Huntsville Rd
- 1451 E Sequoyah Ct
- 1839 N Hunters Ridge
- 2914 E Setter St
- 731 Erika Ave
- 930 E Swift Dr Unit ID1221830P
- 1417 S Kingfisher Ln Unit ID1221829P
- 741 S Morningside Dr
- 2630 E Kantz Dr






