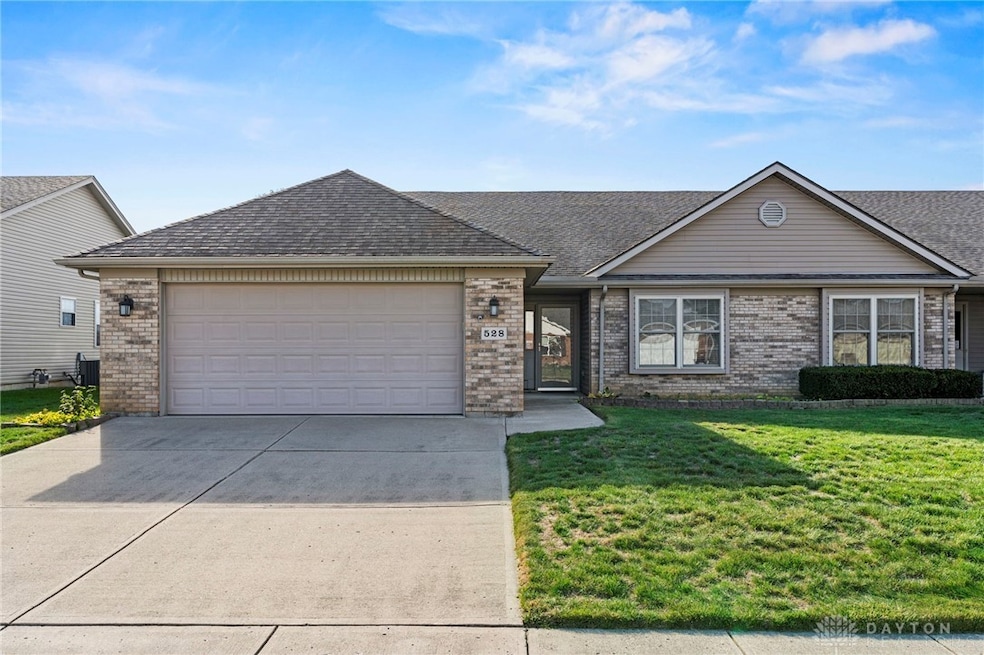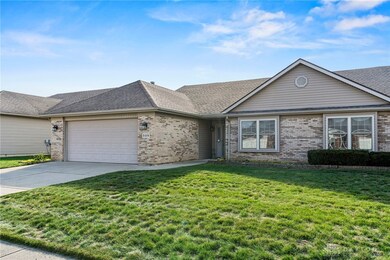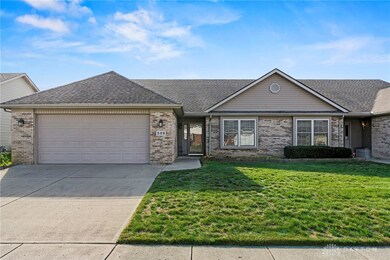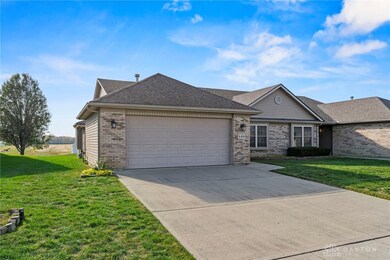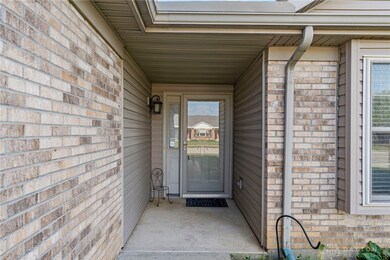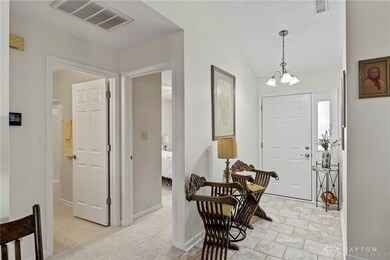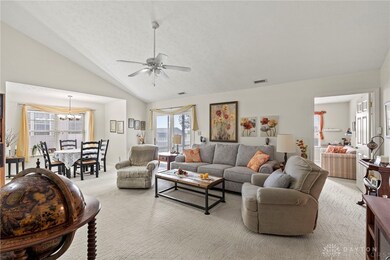
Highlights
- Vaulted Ceiling
- Walk-In Closet
- Surveillance System
- 2 Car Attached Garage
- Patio
- Bathroom on Main Level
About This Home
As of November 2024Take advantage of this wonderful opportunity to claim ownership of this lovely home in the Reserves of Xenia! With 1,478 sq. ft. of space, this charming brick ranch home, which has only had one owner, boasts an open floor plan that is ideal for hosting guests. The main living area features a vaulted ceiling, adding to the home's spacious feel. Enjoy the inviting remodeled kitchen fully equipped with a breakfast bar and newer appliances that are included. The living room is spacious with plenty of natural light that leads out to the stunning sunroom where you can spend your peaceful mornings watching the wildlife known to roam the field behind the home. The home features 3 bedroom and 2 full baths. The primary bedroom includes an attached bathroom and a sizable walk-in closet that overlooks the fenced backyard and adjacent field. Additionally, one of the bedrooms is equipped with a built-in desk and shelves, making it perfect for a home office. A convenient 2-car attached garage with an opener is a valuable addition to this property. On the side of the home is an attached shed for all the lawn equipment.. Furthermore, a new HVAC system was installed in 2023, and a new water heater was added in 2020. Notably, this property enjoys the advantage of no rear neighbors, providing an unobstructed view of breathtaking sunsets.
Last Agent to Sell the Property
BHHS Professional Realty Brokerage Phone: (937) 426-7070 Listed on: 10/22/2024

Home Details
Home Type
- Single Family
Est. Annual Taxes
- $2,396
Year Built
- 2004
Lot Details
- 6,499 Sq Ft Lot
- Lot Dimensions are 130x50
- Fenced
HOA Fees
- $8 Monthly HOA Fees
Parking
- 2 Car Attached Garage
- Garage Door Opener
Home Design
- Brick Exterior Construction
- Slab Foundation
- Vinyl Siding
Interior Spaces
- 1,478 Sq Ft Home
- 1-Story Property
- Vaulted Ceiling
- Ceiling Fan
- Electric Fireplace
Kitchen
- Range
- Microwave
- Dishwasher
- Kitchen Island
Bedrooms and Bathrooms
- 3 Bedrooms
- Walk-In Closet
- Bathroom on Main Level
- 2 Full Bathrooms
Home Security
- Surveillance System
- Fire and Smoke Detector
Outdoor Features
- Patio
- Shed
Utilities
- Forced Air Heating and Cooling System
- Heating System Uses Natural Gas
Community Details
- Reserve/Xenia Sec 04 Subdivision
Listing and Financial Details
- Assessor Parcel Number M40000100630016200
Ownership History
Purchase Details
Home Financials for this Owner
Home Financials are based on the most recent Mortgage that was taken out on this home.Purchase Details
Purchase Details
Purchase Details
Purchase Details
Purchase Details
Home Financials for this Owner
Home Financials are based on the most recent Mortgage that was taken out on this home.Similar Homes in Xenia, OH
Home Values in the Area
Average Home Value in this Area
Purchase History
| Date | Type | Sale Price | Title Company |
|---|---|---|---|
| Fiduciary Deed | $259,000 | None Listed On Document | |
| Fiduciary Deed | $259,000 | None Listed On Document | |
| Quit Claim Deed | -- | None Listed On Document | |
| Interfamily Deed Transfer | -- | None Available | |
| Interfamily Deed Transfer | -- | Attorney | |
| Warranty Deed | $140,700 | -- | |
| Warranty Deed | $113,700 | -- |
Mortgage History
| Date | Status | Loan Amount | Loan Type |
|---|---|---|---|
| Previous Owner | $3,250,000 | Unknown |
Property History
| Date | Event | Price | Change | Sq Ft Price |
|---|---|---|---|---|
| 11/12/2024 11/12/24 | Sold | $259,000 | -3.7% | $175 / Sq Ft |
| 10/22/2024 10/22/24 | For Sale | $269,000 | -- | $182 / Sq Ft |
Tax History Compared to Growth
Tax History
| Year | Tax Paid | Tax Assessment Tax Assessment Total Assessment is a certain percentage of the fair market value that is determined by local assessors to be the total taxable value of land and additions on the property. | Land | Improvement |
|---|---|---|---|---|
| 2024 | $2,396 | $67,260 | $12,290 | $54,970 |
| 2023 | $2,396 | $67,260 | $12,290 | $54,970 |
| 2022 | $2,064 | $50,960 | $8,190 | $42,770 |
| 2021 | $2,092 | $50,960 | $8,190 | $42,770 |
| 2020 | $1,640 | $50,960 | $8,190 | $42,770 |
| 2019 | $1,640 | $41,300 | $6,550 | $34,750 |
| 2018 | $1,647 | $41,300 | $6,550 | $34,750 |
| 2017 | $1,574 | $41,300 | $6,550 | $34,750 |
| 2016 | $1,575 | $39,310 | $6,550 | $32,760 |
| 2015 | $790 | $39,310 | $6,550 | $32,760 |
| 2014 | $755 | $39,310 | $6,550 | $32,760 |
Agents Affiliated with this Home
-
Jamie Curtis

Seller's Agent in 2024
Jamie Curtis
BHHS Professional Realty
(937) 479-4967
3 in this area
67 Total Sales
-
Peggy Liming
P
Buyer's Agent in 2024
Peggy Liming
the northern light group
(937) 789-0565
1 in this area
3 Total Sales
Map
Source: Dayton REALTORS®
MLS Number: 922477
APN: M40-0001-0063-0-0162-00
- 399 Concord Way
- 668 Dakota Dr
- 1974 Connecticut Dr
- 1927 Vermont Dr
- 1345 Upper Bellbrook Rd
- 1001 Glen Kegley Dr
- 1862 Connecticut Dr
- 1009 Glen Kegley Dr
- 184 Oregon Dr
- 1192 Massachusetts Dr
- 1147 Spegele Ct
- 1919 Atkinson Dr
- 1579 Commonwealth Dr
- 2909 W Barnhill Place
- 2006 Wimbledon St
- 2006 Wimbledon Dr
- 1447 Camden Ln
- 1466 Camden Ln
- 1472 Camden Ln
- 1502 Camden Ln
