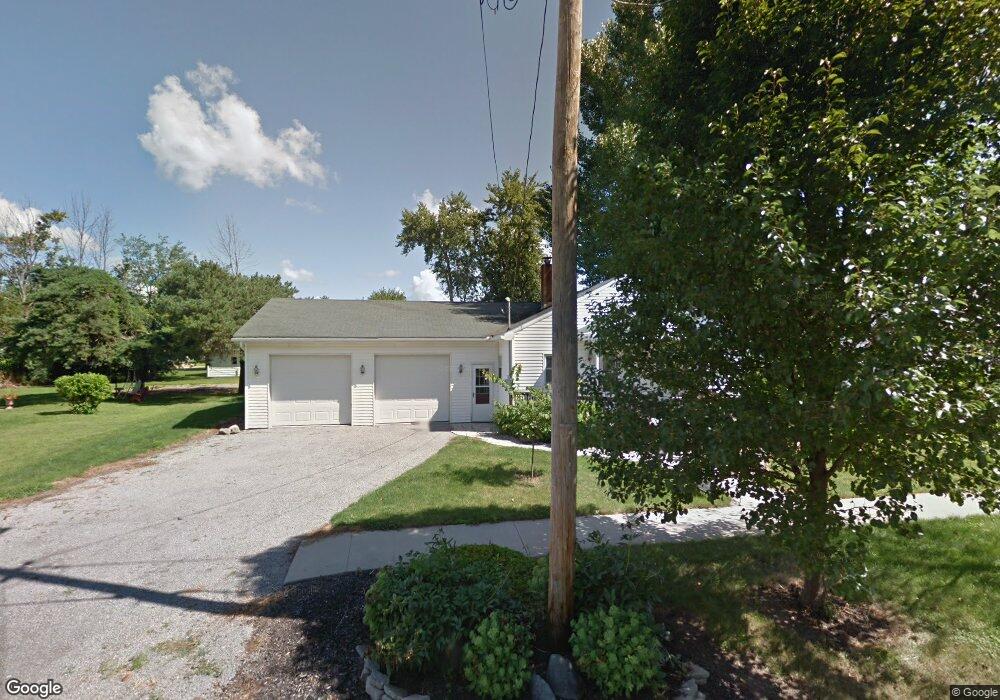
Highlights
- Ranch Style House
- No HOA
- Patio
- Wood Flooring
- 2 Car Attached Garage
- Forced Air Heating and Cooling System
About This Home
As of May 20243BR/2BTH RANCH HOME, BUILT IN 1949, REMODELED IN 1999, ALMOST 1700 SQ.FT., UPDATED KITCHEN & BATHS, LARGE FAMILY ROOM & DINING ROOM,SEPARATE LAUNDRY ROOM, GREAT BACK YARD WITH STONE PATIO & WALKWAY & NICE GARDEN AREA, LARGE 2 CAR ATT. GARAGE, MOVE IN READY.,Under 1 Acre
Last Agent to Sell the Property
Chad Wright
Ron Spencer Real Estate
Last Buyer's Agent
Jessica Merschman
Schrader Realty
Home Details
Home Type
- Single Family
Est. Annual Taxes
- $840
Year Built
- Built in 1949
Parking
- 2 Car Attached Garage
Home Design
- 1,695 Sq Ft Home
- Ranch Style House
- Vinyl Siding
Kitchen
- Oven
- Range
Flooring
- Wood
- Carpet
- Vinyl
Bedrooms and Bathrooms
- 3 Bedrooms
- 2 Full Bathrooms
Outdoor Features
- Patio
Utilities
- Forced Air Heating and Cooling System
- Heating System Uses Natural Gas
- Gas Water Heater
Community Details
- No Home Owners Association
Listing and Financial Details
- Assessor Parcel Number 25301020007000
Ownership History
Purchase Details
Home Financials for this Owner
Home Financials are based on the most recent Mortgage that was taken out on this home.Purchase Details
Home Financials for this Owner
Home Financials are based on the most recent Mortgage that was taken out on this home.Purchase Details
Home Financials for this Owner
Home Financials are based on the most recent Mortgage that was taken out on this home.Purchase Details
Similar Home in Delphos, OH
Home Values in the Area
Average Home Value in this Area
Purchase History
| Date | Type | Sale Price | Title Company |
|---|---|---|---|
| Warranty Deed | $154,500 | None Listed On Document | |
| Warranty Deed | $91,500 | None Available | |
| Warranty Deed | $78,000 | None Available | |
| Interfamily Deed Transfer | -- | None Available | |
| Deed | $12,500 | -- |
Mortgage History
| Date | Status | Loan Amount | Loan Type |
|---|---|---|---|
| Open | $149,865 | New Conventional | |
| Previous Owner | $25,000 | Future Advance Clause Open End Mortgage | |
| Previous Owner | $72,500 | No Value Available | |
| Previous Owner | $76,587 | FHA | |
| Previous Owner | $60,000 | Future Advance Clause Open End Mortgage |
Property History
| Date | Event | Price | Change | Sq Ft Price |
|---|---|---|---|---|
| 05/20/2024 05/20/24 | Sold | $154,500 | -2.2% | $91 / Sq Ft |
| 04/19/2024 04/19/24 | Pending | -- | -- | -- |
| 04/16/2024 04/16/24 | For Sale | $157,900 | +91.4% | $93 / Sq Ft |
| 08/17/2015 08/17/15 | Sold | $82,500 | 0.0% | $49 / Sq Ft |
| 07/21/2015 07/21/15 | Pending | -- | -- | -- |
| 06/04/2015 06/04/15 | For Sale | $82,500 | +5.8% | $49 / Sq Ft |
| 10/27/2014 10/27/14 | Sold | $78,000 | 0.0% | $46 / Sq Ft |
| 10/20/2014 10/20/14 | Pending | -- | -- | -- |
| 04/06/2014 04/06/14 | For Sale | $78,000 | -- | $46 / Sq Ft |
Tax History
| Year | Tax Paid | Tax Assessment Tax Assessment Total Assessment is a certain percentage of the fair market value that is determined by local assessors to be the total taxable value of land and additions on the property. | Land | Improvement |
|---|---|---|---|---|
| 2024 | $1,352 | $43,720 | $7,180 | $36,540 |
| 2023 | $1,067 | $32,630 | $5,360 | $27,270 |
| 2022 | $1,093 | $32,630 | $5,360 | $27,270 |
| 2021 | $1,100 | $32,630 | $5,360 | $27,270 |
| 2020 | $928 | $28,950 | $5,110 | $23,840 |
| 2019 | $928 | $28,950 | $5,110 | $23,840 |
| 2018 | $943 | $28,950 | $5,110 | $23,840 |
| 2017 | $874 | $26,780 | $5,110 | $21,670 |
| 2016 | $887 | $26,780 | $5,110 | $21,670 |
| 2015 | $840 | $26,780 | $5,110 | $21,670 |
| 2014 | $840 | $24,710 | $4,900 | $19,810 |
| 2013 | $845 | $24,710 | $4,900 | $19,810 |
Source: West Central Association of REALTORS® (OH)
MLS Number: 97838
APN: 25-30-10-20-007.000
- 641 Lima Ave
- 616 Euclid Ave
- 634 S Main St
- 424 S Canal St
- 221 S Main St
- 436 E 3rd St
- 835 Skinner St Unit 81
- 628 N Pierce St
- 716 W 2nd St
- 806 N Canal St
- 8640 van Wert-Allen County Line Rd
- 1330 Christina St
- 1435 N Main St
- 7955 Ridge Rd
- 7770 Elida Rd
- 8815 Piquad Rd
- 00 Ridge Rd
- 23465 Course Rd
- 218 Westfield Dr
- 4144 Kemp Rd N
