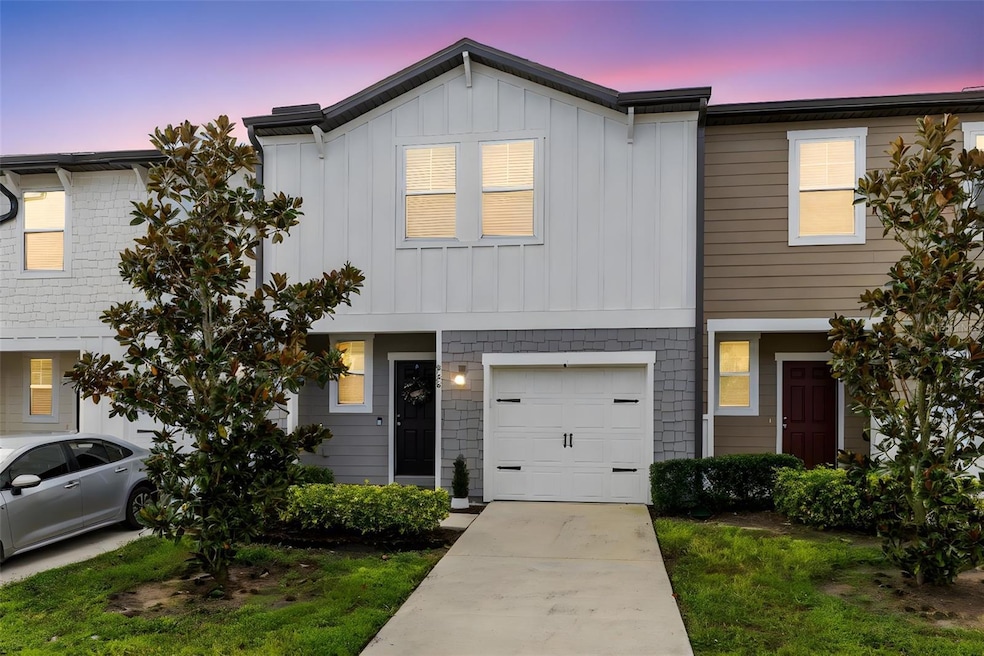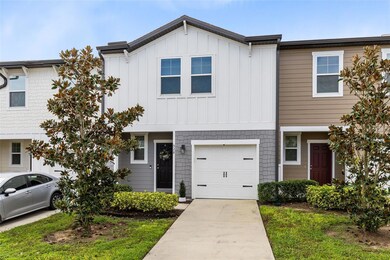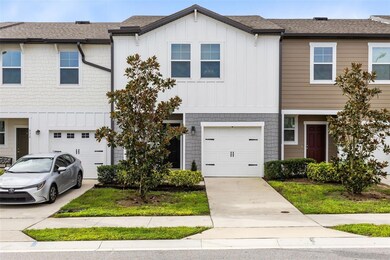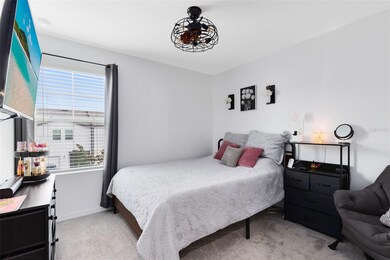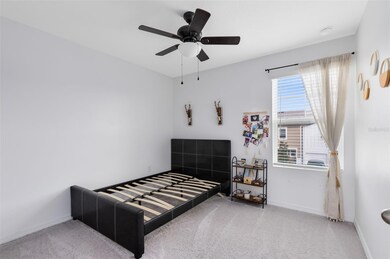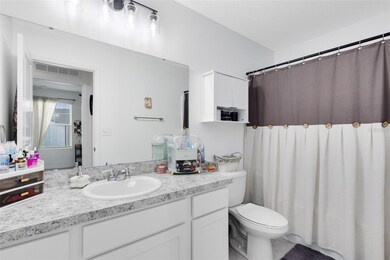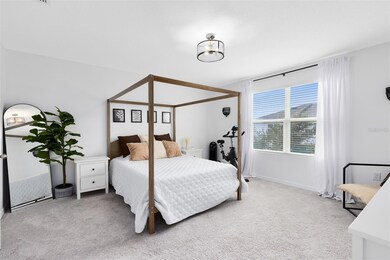528 Madison Dr Davenport, FL 33837
Highlights
- Open Floorplan
- Community Pool
- Living Room
- Clubhouse
- 1 Car Attached Garage
- Community Playground
About This Home
Step into refined Florida living at this stunning residence located in the beautiful community of Davenport. This beautifully upgraded home offers an impressive blend of style, comfort, and sophistication—perfect for tenants seeking a premium rental experience. From the moment you enter, you’re greeted by soaring ceilings, an abundance of natural light, and an open-concept layout designed to elevate everyday living. The gourmet kitchen serves as the heart of the home, featuring sleek cabinetry, high-end finishes, and generous counter space ideal for both cooking and entertaining. The spacious living and dining areas flow seamlessly together, creating an inviting atmosphere for gathering with family or hosting guests. Retreat to the luxurious primary suite, boasting a spa-inspired en-suite bathroom and ample closet space for added convenience. Additional bedrooms are thoughtfully designed to allow comfort and flexibility—perfect for a home office or guest accommodations. Step outside to a serene outdoor space that’s ideal for evening relaxation or weekend unwinding. Conveniently located near world-class attractions, shopping, dining, and major highways, this home provides easy access to everything Central Florida has to give while maintaining a peaceful residential feel. Experience the perfect blend of elegance, comfort, and location—your next home awaits at 528 Madison Rd.
Listing Agent
LA ROSA REALTY LLC Brokerage Phone: 321-939-3748 License #3280640 Listed on: 11/21/2025

Townhouse Details
Home Type
- Townhome
Est. Annual Taxes
- $3,198
Year Built
- Built in 2021
Lot Details
- 2,095 Sq Ft Lot
Parking
- 1 Car Attached Garage
Interior Spaces
- 1,480 Sq Ft Home
- 2-Story Property
- Open Floorplan
- Ceiling Fan
- Living Room
Kitchen
- Range
- Dishwasher
Flooring
- Carpet
- Vinyl
Bedrooms and Bathrooms
- 3 Bedrooms
Laundry
- Laundry in unit
- Dryer
- Washer
Utilities
- Central Heating and Cooling System
- Heat Pump System
Listing and Financial Details
- Residential Lease
- Property Available on 11/21/25
- The owner pays for management, pest control, repairs
- $75 Application Fee
- Assessor Parcel Number 27-26-29-707042-001730
Community Details
Recreation
- Community Playground
- Community Pool
- Park
Pet Policy
- No Pets Allowed
Additional Features
- Property has a Home Owners Association
- Clubhouse
Map
Source: Stellar MLS
MLS Number: S5139003
APN: 27-26-29-707042-001730
- 516 Madison Dr
- 855 Grandin St
- 892 Grandin St
- 912 Grandin St
- 453 Madison Dr
- 397 Madison Dr
- 943 Grandin St
- 366 Madison Dr
- 1024 Appleton St
- 955 Grandin St
- 350 Madison Dr
- 1113 Merrill St
- 1614 Rock Elm Rd
- 1622 Rock Elm Rd
- 699 Madison Dr
- 1626 Rock Elm Rd
- 246 Mandovi St
- 1327 Tallowwood Ln
- 1120 Merrill St
- 1335 Tallowwood Ln
- 852 Grandin St
- 888 Grandin St
- 445 Madison Dr
- 437 Madison Dr
- 927 Grandin St
- 1045 Appleton St
- 1113 Merrill St
- 1303 Tallowwood Ln
- 707 Madison Dr
- 1466 Ironbark Bend
- 1658 Rock Elm Rd
- 1924 Tamarack Pass
- 182 Mandovi St
- 118 Mandovi St
- 2050 Florida Development Rd Unit A
- 2050 Florida Development Rd Unit B
- 1670 Rock Elm Rd
- 3025 Ascend Ridge Dr
- 177 Mandovi St
- 2195 Longleaf Rd
