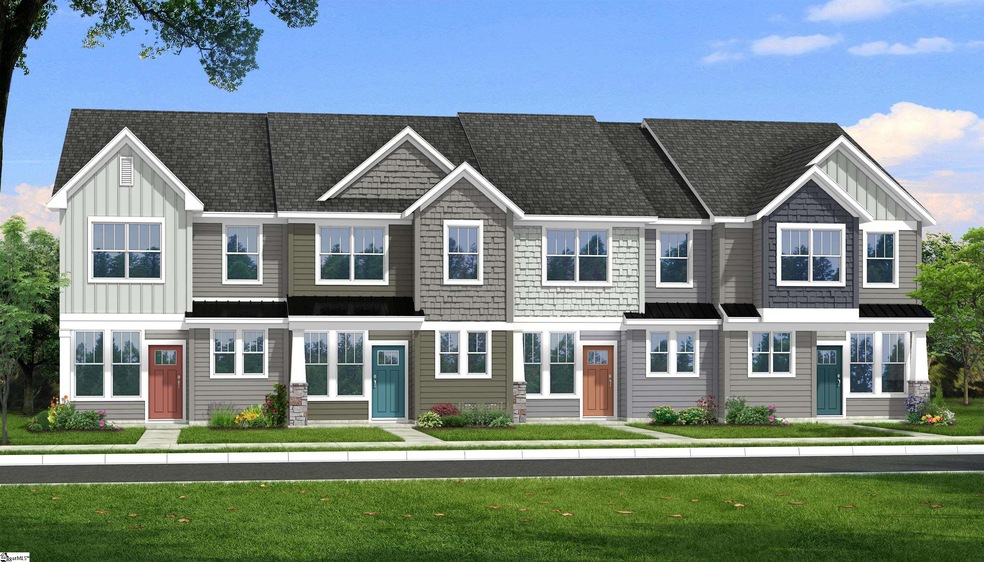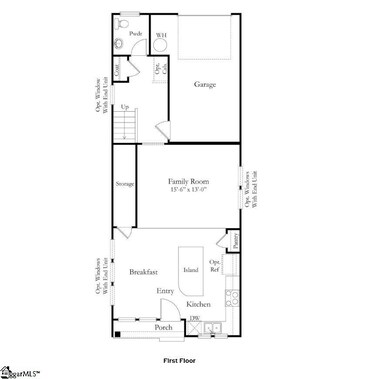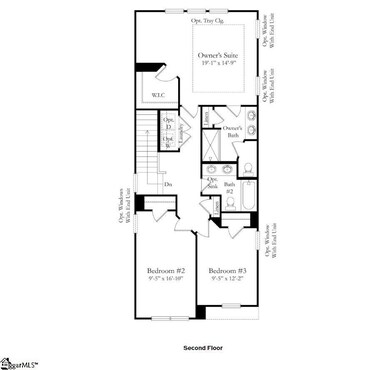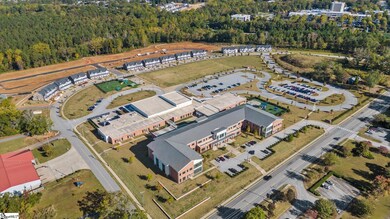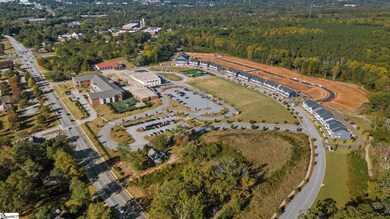
528 Mill Park Way Spartanburg, SC 29307
Drayton NeighborhoodHighlights
- Open Floorplan
- Craftsman Architecture
- Breakfast Room
- Spartanburg High School Rated A-
- Granite Countertops
- Front Porch
About This Home
As of July 2024Welcome home to Trailside at Drayton Mills! These craftsman style homes boast 9 foot ceilings on the main level, open concept living perfect for entertaining, James Hardie Color Plus Siding and lawn maintenance included. Perfect for an active lifestyle with community access to The Daniel Morgan Trail, a 50-mile paved urban trail system connecting the community to downtown Spartanburg and beyond. Down the trail, visit the Drayton Mills Marketplace including retail, restaurants and event spaces. Minutes from endless shopping and restaurant options on the East Main Street corridor. Award-winning Spartanburg District 7 Schools. Easy commuting to prominent upstate employers including Spartanburg Regional Health, Michelin, BMW, Kohler, and Milliken & Company. Multiple higher education campuses nearby including USC Upstate, Converse University, Wofford University, Spartanburg Methodist College, Sherman College of Chiropractic, VCOM Carolinas, and Spartanburg Community College. Trailside at Drayton Mills is highly sought-after for families, students and working professionals. Come and enjoy everything that this thriving cultural community has to offer. This Rochester home is our largest townhome at Trailside at Drayton Mills and will be ready for you this Summer! Enter your home from the covered front porch area into the open concept kitchen and living area along with a breakfast room that allows plenty of space for entertaining. Features of the kitchen include beautiful white cabinetry, light granite countertops, and stainless steel appliances including a gas range and built in microwave. Upstairs is the spacious Primary Suite which includes double sinks, walk in closet and 5 foot glass shower. Two additional bedrooms, full bath and laundry complete the second floor. The rear entry 1 car garage offers convenience for parking or even extra storage. An added bonus is your lawn maintenance is taken care of by the HOA so you have more time to enjoy your home and the local area. All our homes feature our Smart Home Technology Package including a video doorbell, keyless entry and touch screen hub. Our dedicated local warranty team is here for your needs after closing as well. This home will be complete this Summer so come by today to make it your own. Builder to pay first year of HOA Dues. 100% Financing available. The Drayton Elementary School is in front of the neighborhood. The large playground and open space are available for community use after hours of school. This is a peaceful and convenient addition to the surroundings. Up to $15,000 in Flex Cash available, ask how it can save you money.
Last Agent to Sell the Property
DRB Group South Carolina, LLC License #97871 Listed on: 02/22/2024

Townhouse Details
Home Type
- Townhome
Year Built
- Built in 2024 | Under Construction
HOA Fees
- $166 Monthly HOA Fees
Home Design
- Craftsman Architecture
- Slab Foundation
- Architectural Shingle Roof
- Hardboard
Interior Spaces
- 1,602 Sq Ft Home
- 1,600-1,799 Sq Ft Home
- 2-Story Property
- Open Floorplan
- Smooth Ceilings
- Ceiling height of 9 feet or more
- Living Room
- Breakfast Room
- Pull Down Stairs to Attic
Kitchen
- Gas Oven
- Self-Cleaning Oven
- Free-Standing Gas Range
- Built-In Microwave
- Dishwasher
- Granite Countertops
- Disposal
Flooring
- Carpet
- Luxury Vinyl Plank Tile
Bedrooms and Bathrooms
- 3 Bedrooms
- Primary bedroom located on second floor
- Walk-In Closet
- Primary Bathroom is a Full Bathroom
- Dual Vanity Sinks in Primary Bathroom
- Shower Only
Laundry
- Laundry Room
- Laundry on upper level
- Electric Dryer Hookup
Home Security
Parking
- 1 Car Attached Garage
- Garage Door Opener
Schools
- Drayton Mills Elementary School
- Mccraken Middle School
- Spartanburg High School
Utilities
- Central Air
- Heating Available
- Electric Water Heater
- Cable TV Available
Additional Features
- Front Porch
- 2,614 Sq Ft Lot
Listing and Financial Details
- Tax Lot 80
- Assessor Parcel Number 7-09-09-022.87
Community Details
Overview
- Hinson Management HOA
- Built by DRB Homes
- Trailside At Drayton Mills Phase 2 Subdivision, Rochester Floorplan
- Mandatory home owners association
Security
- Fire and Smoke Detector
Similar Homes in Spartanburg, SC
Home Values in the Area
Average Home Value in this Area
Property History
| Date | Event | Price | Change | Sq Ft Price |
|---|---|---|---|---|
| 07/22/2024 07/22/24 | Sold | $236,990 | -4.8% | $148 / Sq Ft |
| 03/31/2024 03/31/24 | Pending | -- | -- | -- |
| 02/22/2024 02/22/24 | For Sale | $248,990 | -- | $156 / Sq Ft |
Tax History Compared to Growth
Agents Affiliated with this Home
-
Emily Raines
E
Seller's Agent in 2024
Emily Raines
DRB Group South Carolina, LLC
(864) 729-4168
99 in this area
1,266 Total Sales
Map
Source: Greater Greenville Association of REALTORS®
MLS Number: 1519666
- 579 Mill Park Way
- 579 Mill Park Way
- 181 Dalmatian Dr
- 507 Mill Park Way
- 173 Dalmatian Dr
- 499 Mill Park Way
- 448 Mill Park Way
- 419 Mill Park Way
- 415 Mill Park Way
- 1145 Denington Dr
- 1165 Denington Dr
- 275 Dalmatian Dr
- 1109 Denington Dr
- 149 Dalmatian Dr
- 1140 Denington Dr
- 1149 Denington Dr
- 1153 Denington Dr
