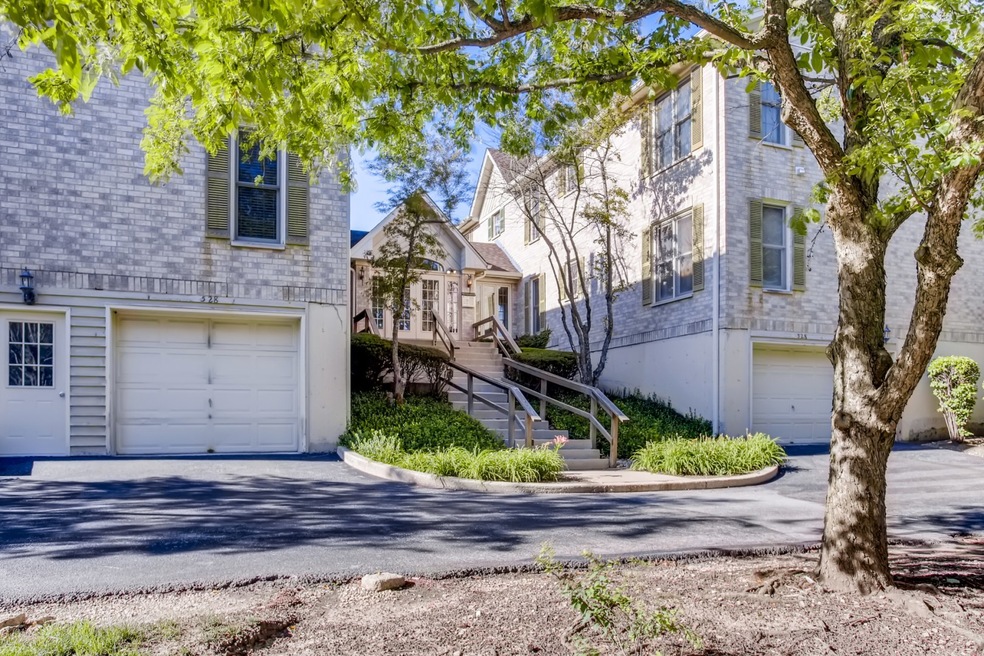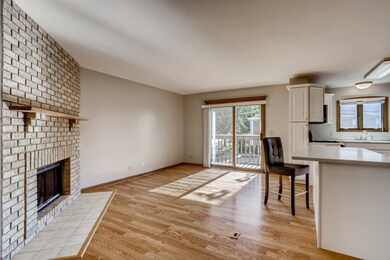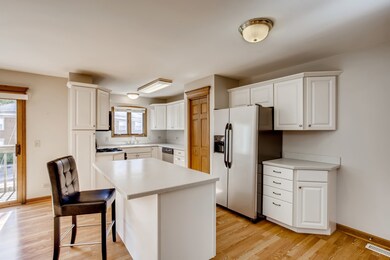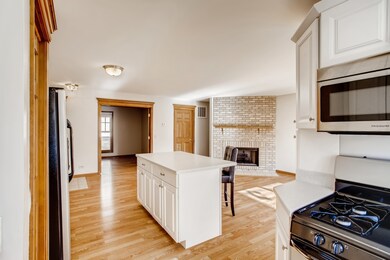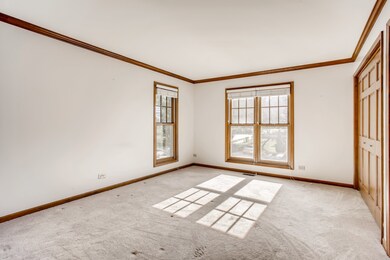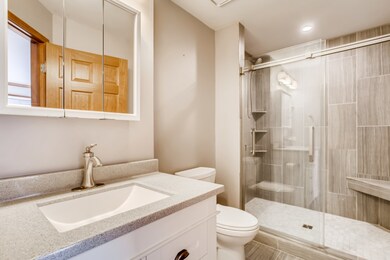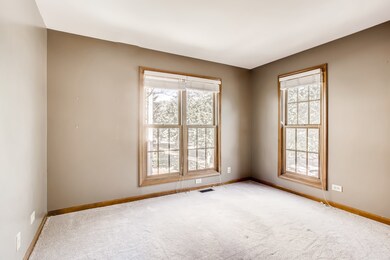
528 Pershing Ave Unit A Glen Ellyn, IL 60137
Estimated Value: $270,000 - $321,000
Highlights
- Open Floorplan
- End Unit
- Balcony
- Park View Elementary School Rated A
- Corner Lot
- 3-minute walk to Co-Op Park
About This Home
As of August 2021Just try to find a 3 bedroom/2 full bath condo in Glen Ellyn under $200K. Well here it is! Sought after 3 bedroom corner unit with no shared internal walls and 3 exterior exposures that capture the light and breeze. Renovated white kitchen features an island with generous counter space and breakfast bar, perfect for cooking & entertaining. Open floor plan living space boasts brick floor to ceiling gas log fireplace. Then step outside to the private balcony for peaceful sunset views. Double wood paneled doors lead to the 3rd bedroom that can double as a home office/multi-purpose room or separate dining room. The primary bedroom boasts a private renovated bath (2019) with oversized shower, crown molding, double closets and lots of windows. Corner windows and generous closet space are featured in the second bedroom. Hall bath offers ceramic flooring and surround. Note the full size laundry room with plenty of shelving & storage. Your peace of mind and security are enhanced with the heated first level garage. Find there a large, secure storage closet as well. There's additional exterior parking spaces in back. Building access is conveniently provided both from the front & back for ease of entry. Hot water heater new 2018 and Furnace & A/C new in 2017. This home is perfectly sited with easy access to shopping, parks, The Links Golf(27 holes), restaurants, commuter bus, College of DuPage & in-town Glen Ellyn amenities. Minutes to I88/355/53. Discover this affordable 3 bedroom condo in sought after Glen Ellyn and make it your next home. Not available as a rental property.
Last Agent to Sell the Property
RE/MAX Suburban License #475122530 Listed on: 07/03/2021

Last Buyer's Agent
Judy Kratville
RE/MAX Action
Property Details
Home Type
- Condominium
Est. Annual Taxes
- $4,096
Year Built
- Built in 1994
Lot Details
- End Unit
- Additional Parcels
HOA Fees
- $311 Monthly HOA Fees
Parking
- 1 Car Attached Garage
- Heated Garage
- Garage Transmitter
- Garage Door Opener
- Driveway
- Parking Included in Price
Home Design
- Brick Exterior Construction
- Concrete Perimeter Foundation
Interior Spaces
- 1,248 Sq Ft Home
- 2-Story Property
- Open Floorplan
- Gas Log Fireplace
- Blinds
- Living Room with Fireplace
- Combination Dining and Living Room
- Storage
Kitchen
- Range
- Microwave
- Dishwasher
Flooring
- Partially Carpeted
- Laminate
Bedrooms and Bathrooms
- 3 Bedrooms
- 3 Potential Bedrooms
- 2 Full Bathrooms
- Separate Shower
Laundry
- Laundry in unit
- Dryer
- Washer
Outdoor Features
- Balcony
Schools
- Park View Elementary School
- Glen Crest Middle School
- Glenbard South High School
Utilities
- Forced Air Heating and Cooling System
- Heating System Uses Natural Gas
- Lake Michigan Water
Listing and Financial Details
- Homeowner Tax Exemptions
Community Details
Overview
- Association fees include parking, insurance, exterior maintenance, lawn care, scavenger, snow removal
- 8 Units
- Whitney Christopher Condominium Association, Phone Number (630) 627-3303
- Property managed by Hillcrest Property Management
Pet Policy
- No Pets Allowed
Additional Features
- Community Storage Space
- Resident Manager or Management On Site
Ownership History
Purchase Details
Home Financials for this Owner
Home Financials are based on the most recent Mortgage that was taken out on this home.Purchase Details
Purchase Details
Home Financials for this Owner
Home Financials are based on the most recent Mortgage that was taken out on this home.Purchase Details
Purchase Details
Home Financials for this Owner
Home Financials are based on the most recent Mortgage that was taken out on this home.Similar Homes in Glen Ellyn, IL
Home Values in the Area
Average Home Value in this Area
Purchase History
| Date | Buyer | Sale Price | Title Company |
|---|---|---|---|
| David James T | $187,515 | Chicago Title | |
| Paula M Friedman Declaration Of Trust | -- | Attorney | |
| Friedman Paula M | $140,000 | None Available | |
| Kopinski Brad | -- | None Available | |
| Kopinski Brad | $160,000 | Attorneys Title Guaranty Fun |
Mortgage History
| Date | Status | Borrower | Loan Amount |
|---|---|---|---|
| Open | David James T | $178,140 | |
| Previous Owner | Kopinski Brad | $128,000 |
Property History
| Date | Event | Price | Change | Sq Ft Price |
|---|---|---|---|---|
| 08/13/2021 08/13/21 | Sold | $187,515 | 0.0% | $150 / Sq Ft |
| 07/06/2021 07/06/21 | Pending | -- | -- | -- |
| 07/03/2021 07/03/21 | For Sale | $187,515 | +33.9% | $150 / Sq Ft |
| 06/13/2013 06/13/13 | Sold | $140,000 | -6.6% | $111 / Sq Ft |
| 04/07/2013 04/07/13 | Pending | -- | -- | -- |
| 03/10/2013 03/10/13 | For Sale | $149,900 | -- | $119 / Sq Ft |
Tax History Compared to Growth
Tax History
| Year | Tax Paid | Tax Assessment Tax Assessment Total Assessment is a certain percentage of the fair market value that is determined by local assessors to be the total taxable value of land and additions on the property. | Land | Improvement |
|---|---|---|---|---|
| 2023 | $4,252 | $63,340 | $3,680 | $59,660 |
| 2022 | $4,120 | $59,860 | $3,480 | $56,380 |
| 2021 | $3,980 | $58,440 | $3,400 | $55,040 |
| 2020 | $3,991 | $57,900 | $3,370 | $54,530 |
| 2019 | $3,886 | $56,370 | $3,280 | $53,090 |
| 2018 | $3,337 | $48,890 | $2,850 | $46,040 |
| 2017 | $3,080 | $47,080 | $2,740 | $44,340 |
| 2016 | $3,051 | $45,200 | $2,630 | $42,570 |
| 2015 | $3,025 | $43,120 | $2,510 | $40,610 |
| 2014 | $3,426 | $47,210 | $2,520 | $44,690 |
| 2013 | $3,317 | $47,350 | $2,530 | $44,820 |
Agents Affiliated with this Home
-
Nanette Bauer

Seller's Agent in 2021
Nanette Bauer
RE/MAX Suburban
(630) 901-1776
8 in this area
29 Total Sales
-

Buyer's Agent in 2021
Judy Kratville
RE/MAX
-
Karen Lippoldt

Seller's Agent in 2013
Karen Lippoldt
RE/MAX Suburban
(630) 745-1775
40 in this area
112 Total Sales
Map
Source: Midwest Real Estate Data (MRED)
MLS Number: 11144056
APN: 05-23-132-001
- 40 S Main St Unit 2D
- 570 Wilson Ave
- 559 Coolidge Ave
- 427 Dorset Place
- 121 N. Parkside Ave
- 581 Summerdale Ave
- 45 Exmoor Ave
- 73 Brandon Ave
- 716 Kingsbrook Glen
- 129 Harding Ct
- 131 Harding Ct
- 478 Raintree Ct Unit 1D
- 1917 E Illinois St
- 22W046 Mccormick Ave
- 542 Stafford Ln
- 407 Turner Ave
- 270 S Lambert Rd
- 850 S Lorraine Rd Unit 1A
- 1S730 Milton Ave
- 361 Sandhurst Cir Unit 6
- 528 Pershing Ave Unit A
- 528 Pershing Ave Unit F
- 528 Pershing Ave Unit B
- 528 Pershing Ave Unit C
- 528 Pershing Ave Unit E
- 528 Pershing Ave Unit G
- 528 Pershing Ave Unit H
- 528 Pershing Ave Unit D
- 528 Pershing Ave
- 528 Pershing Ave Unit 2NDFL-G
- 540 Pershing Ave Unit P16
- 540 Pershing Ave Unit P15
- 540 Pershing Ave Unit P14
- 540 Pershing Ave Unit P13
- 540 Pershing Ave Unit P12
- 540 Pershing Ave Unit P11
- 540 Pershing Ave Unit P10
- 540 Pershing Ave Unit P9
- 540 Pershing Ave Unit L
- 540 Pershing Ave Unit J
