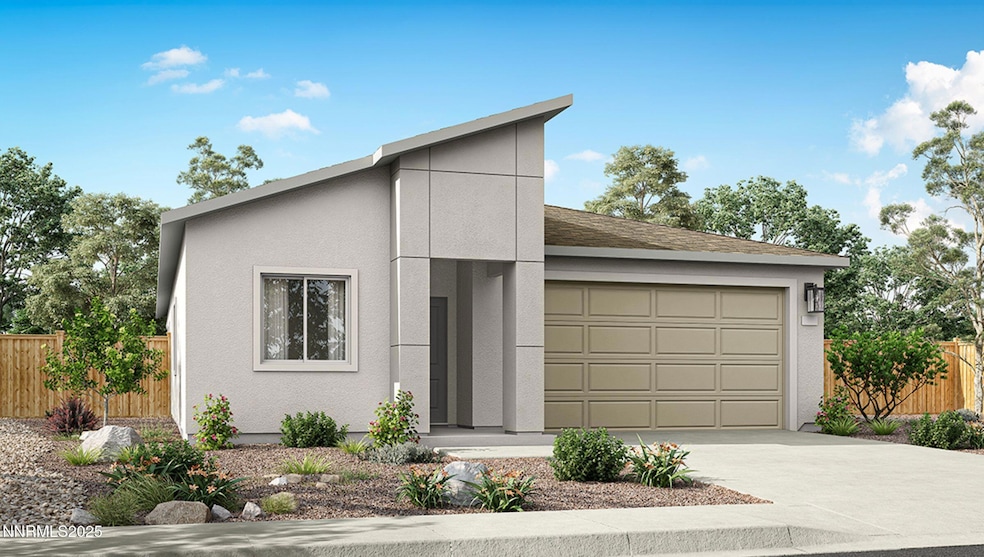528 Radiant Dr Unit Artemis 14 Carson City, NV 89705
Estimated payment $3,032/month
Highlights
- New Construction
- Great Room
- Double Pane Windows
- ENERGY STAR Certified Homes
- 2 Car Attached Garage
- Walk-In Closet
About This Home
Welcome to Artemis, a new home community in Carson City, NV. This beautiful home offers open-concept living space, with the kitchen leading into the great room and dining area. The kitchen features a large pantry and kitchen island with built-in sink. The primary bedroom is made for your comfort. The attached primary bathroom has a large walk-in closet, double vanity, and a separate water closet for privacy. You'll never be too far from home with our smart home technology integration. Find security and control through the Qolsys panel, your phone, or voice and when you want to add additional smart home tech. Builder is offering below market interest rates and closing cost assistance.
Home Details
Home Type
- Single Family
Est. Annual Taxes
- $1,155
Year Built
- Built in 2025 | New Construction
Lot Details
- 6,970 Sq Ft Lot
- Back Yard Fenced
- Landscaped
- Level Lot
- Front Yard Sprinklers
- Property is zoned SF
HOA Fees
- $48 Monthly HOA Fees
Parking
- 2 Car Attached Garage
- Garage Door Opener
Home Design
- Slab Foundation
- Blown-In Insulation
- Batts Insulation
- Pitched Roof
- Shingle Roof
- Stick Built Home
- Stucco
Interior Spaces
- 1,608 Sq Ft Home
- 1-Story Property
- Wired For Data
- Double Pane Windows
- ENERGY STAR Qualified Windows with Low Emissivity
- Vinyl Clad Windows
- Blinds
- Smart Doorbell
- Great Room
Kitchen
- Gas Oven
- Gas Range
- Microwave
- Dishwasher
- ENERGY STAR Qualified Appliances
Flooring
- Carpet
- Laminate
Bedrooms and Bathrooms
- 3 Bedrooms
- Walk-In Closet
- 2 Full Bathrooms
- Primary Bathroom includes a Walk-In Shower
Laundry
- Laundry Room
- Washer and Gas Dryer Hookup
Home Security
- Smart Thermostat
- Carbon Monoxide Detectors
- Fire and Smoke Detector
Eco-Friendly Details
- ENERGY STAR Certified Homes
- ENERGY STAR Qualified Equipment for Heating
Schools
- Jacks Valley Elementary School
- Carson Valley Middle School
- Douglas High School
Utilities
- Central Air
- Heating System Uses Natural Gas
- Underground Utilities
- Natural Gas Connected
- Tankless Water Heater
- Gas Water Heater
- Internet Available
- Phone Available
- Cable TV Available
Community Details
- Association fees include ground maintenance
- $306 Other Monthly Fees
- Valley Knolls Community Association
- Built by D.R. Horton
- Legacy Village Community
- North Dc Subdivision
- On-Site Maintenance
- The community has rules related to covenants, conditions, and restrictions
Listing and Financial Details
- Assessor Parcel Number 1420-05-211-005
Map
Home Values in the Area
Average Home Value in this Area
Property History
| Date | Event | Price | List to Sale | Price per Sq Ft |
|---|---|---|---|---|
| 11/24/2025 11/24/25 | For Sale | $546,990 | -- | $340 / Sq Ft |
Source: Northern Nevada Regional MLS
MLS Number: 250058544
- 528 Radiant Dr
- 522 Radiant Dr
- 522 Radiant Dr Unit Lot 13
- 3671 Pulsar Ln Unit 1
- 32 Stellar Ct
- 3604 Pulsar Ln Unit 3
- 3610 Flare Ln Unit 3
- 3621 Pulsar Ln Unit 1
- 3621 Pulsar Ln Unit 3
- 3621 Pulsar Ln Unit 2
- 1250 Hubble Ln
- 1340 Nebula Rd Unit Homesite 95
- 1333 Nebula Rd Unit Homesite 45
- 1334 Nebula Rd Unit Homesite 94
- 1328 Nebula Rd Unit Homesite 93
- 1321 Nebula Rd Unit Homesite 47
- 1322 Nebula Rd Unit Homesite 92
- 1310 Nebula Rd Unit Homesite 90
- 527 Radiant Dr
- 521 Radiant Dr Unit Lot 17
- 3349 S Carson St
- 2111 California St Unit B
- 1134 S Nevada St
- 1008 Little Ln
- 1120 S Curry St Unit 1120 S Curry St
- 919 S Roop St
- 907 S Carson St
- 832 S Saliman Rd
- 1220 E Fifth St
- 1301 Como St
- 323 N Stewart St
- 1543 High Point Ct
- 616 E John St
- 1811 N Nevada St
- 2364 Devin Ave
- 2380 Devin Ave
- 2439 Dolly Ave
- 2481 Dolly Ave
- 2348 Devin Ave
- 2021 Lone Mountain Dr

