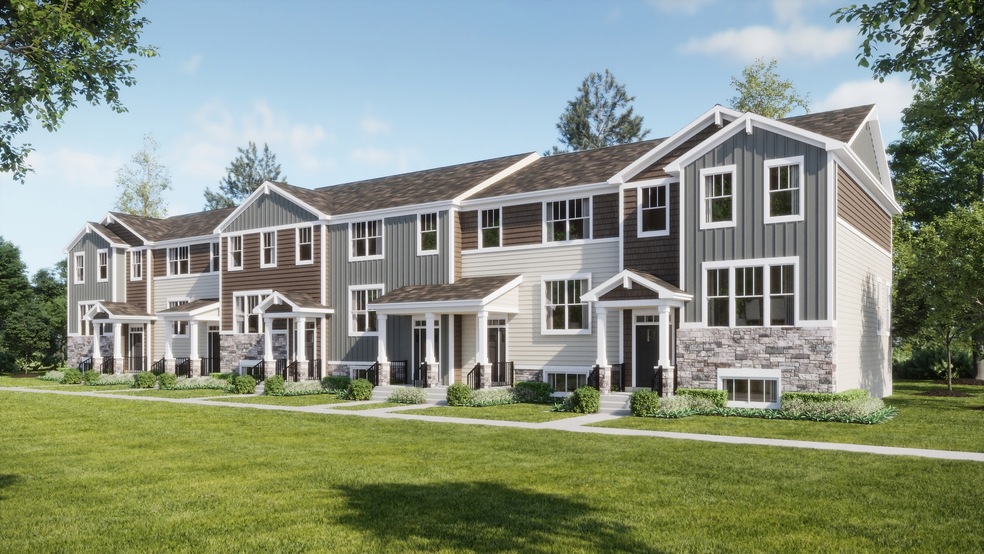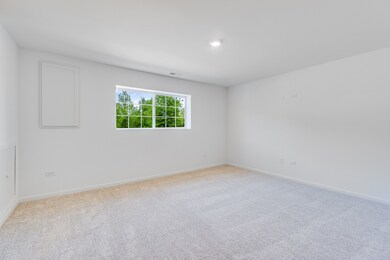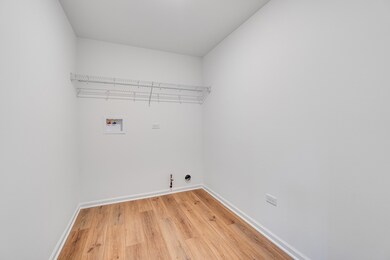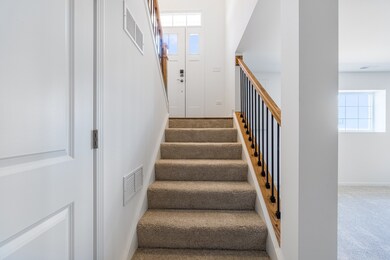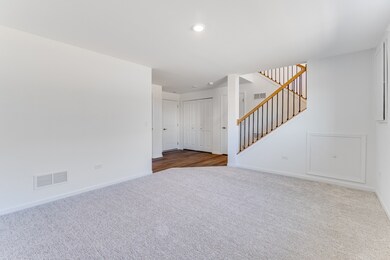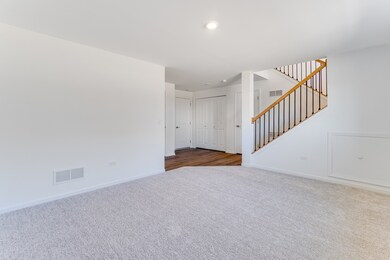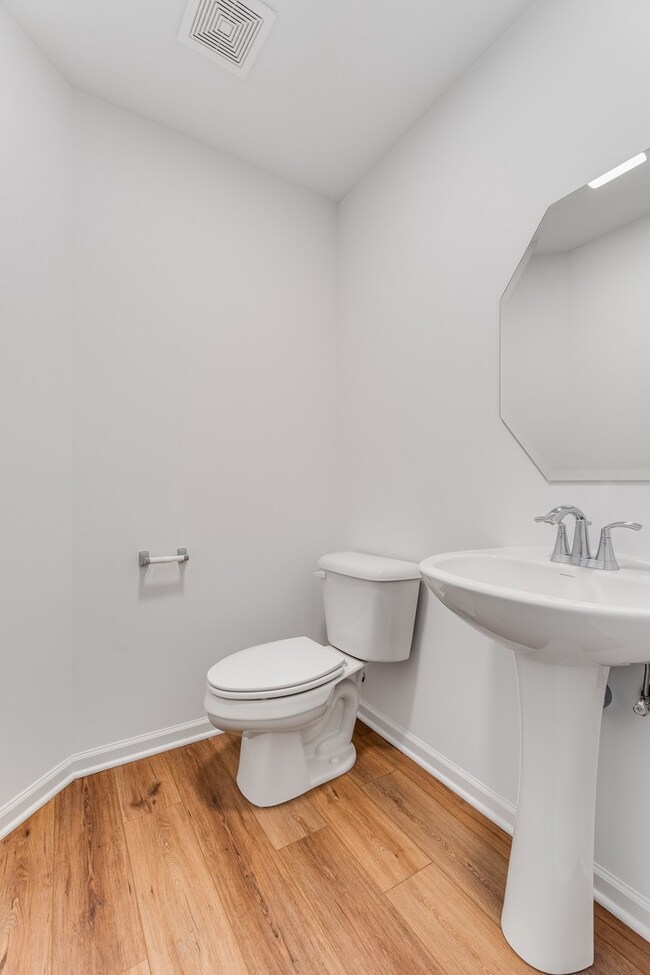
Estimated payment $2,570/month
Highlights
- New Construction
- Landscaped Professionally
- Stainless Steel Appliances
- Open Floorplan
- Deck
- 2 Car Attached Garage
About This Home
The Chelsea floor plan is where comfort meets sophistication, offering 2,221 sq. ft. of beautifully designed living space across three stories. With three bedrooms, 2.5 bathrooms, and a thoughtful layout, this home caters to your modern lifestyle while providing the privacy and versatility you need. From its distinctive exterior featuring batten and horizontal siding with stone accents to its inviting columned portico and striking rooflines, the Chelsea stands out with undeniable curb appeal. Step inside to discover a home that emphasizes both style and practicality. The kitchen, equipped with quartz countertops, Aristokraft 42" cabinetry, and GE stainless steel appliances, serves as a functional centerpiece, enhanced by a built-in island and pantry for seamless organization. Upstairs, the primary suite offers a private sanctuary with a spacious walk-in closet and a spa-inspired bathroom showcasing dual vanities, Moen fixtures, and sleek quartz countertops. Every corner of this home reflects quality, from its 9' ceilings and luxury vinyl plank flooring to its energy-efficient systems and premium finishes. A private study provides an ideal space for work or quiet relaxation, while the private deck is perfect for unwinding outdoors. Located in the serene Oaks of Volo community, the Chelsea provides an unparalleled suburban lifestyle surrounded by natural beauty, including wetlands and the nearby Volo Bog State Natural Area. Families will appreciate its location within the highly regarded Big Hollow School District 38, along with proximity to parks, recreation, and local conveniences. With the Everything's Included package, this home comes fully outfitted with modern features and ready for you to move in and enjoy. The Chelsea is the perfect backdrop for creating memories and living your best life.
Townhouse Details
Home Type
- Townhome
Year Built
- Built in 2025 | New Construction
HOA Fees
- $185 Monthly HOA Fees
Parking
- 2 Car Attached Garage
- Garage Door Opener
- Driveway
- Parking Included in Price
Home Design
- Asphalt Roof
- Concrete Perimeter Foundation
Interior Spaces
- 2,079 Sq Ft Home
- 3-Story Property
- Open Floorplan
- Family Room
- Combination Dining and Living Room
- Utility Room with Study Area
- Storage
- Partially Carpeted
Kitchen
- Range
- Microwave
- Dishwasher
- Stainless Steel Appliances
- Disposal
Bedrooms and Bathrooms
- 3 Bedrooms
- 3 Potential Bedrooms
- Walk-In Closet
Laundry
- Laundry Room
- Washer and Dryer Hookup
Schools
- Big Hollow Elementary School
- Big Hollow Middle School
- Grant Community High School
Utilities
- Forced Air Heating and Cooling System
- Heating System Uses Natural Gas
- Underground Utilities
- 200+ Amp Service
- Lake Michigan Water
Additional Features
- Deck
- Landscaped Professionally
Community Details
Overview
- Association fees include insurance, exterior maintenance, lawn care, snow removal
- 6 Units
- Association Phone (224) 293-3126
- Oaks Of Volo Subdivision, Chelsea Interior Floorplan
Recreation
- Park
- Trails
Pet Policy
- Dogs and Cats Allowed
Security
- Resident Manager or Management On Site
Map
Home Values in the Area
Average Home Value in this Area
Property History
| Date | Event | Price | Change | Sq Ft Price |
|---|---|---|---|---|
| 03/09/2025 03/09/25 | Pending | -- | -- | -- |
| 01/08/2025 01/08/25 | Price Changed | $362,990 | -7.6% | $175 / Sq Ft |
| 11/26/2024 11/26/24 | For Sale | $392,990 | -- | $189 / Sq Ft |
Similar Homes in Volo, IL
Source: Midwest Real Estate Data (MRED)
MLS Number: 12217130
- 261 Red Oak Cir Unit 1502
- 532 Red Oak Cir Unit 2302
- 317 Red Oak Cir Unit 203
- 321 Red Oak Cir Unit 205
- 315 Red Oak Cir Unit 202
- 319 Red Oak Cir Unit 204
- 323 Red Oak Cir Unit 206
- 530 Red Oak Cir Unit 2303
- 526 Red Oak Cir Unit 2305
- 528 Red Oak Cir Unit 2304
- 325 Red Oak Cir Unit 301
- 327 Red Oak Cir Unit 302
- 329 Red Oak Cir Unit 303
- 331 Red Oak Cir Unit 304
- 333 Red Oak Cir Unit 305
- 27419 W Molidor Rd
- 531 Red Oak Cir Unit 2204
- 529 Red Oak Cir Unit 2203
- 339 Red Oak Cir Unit 402
- 267 Red Oak Cir Unit 1601
