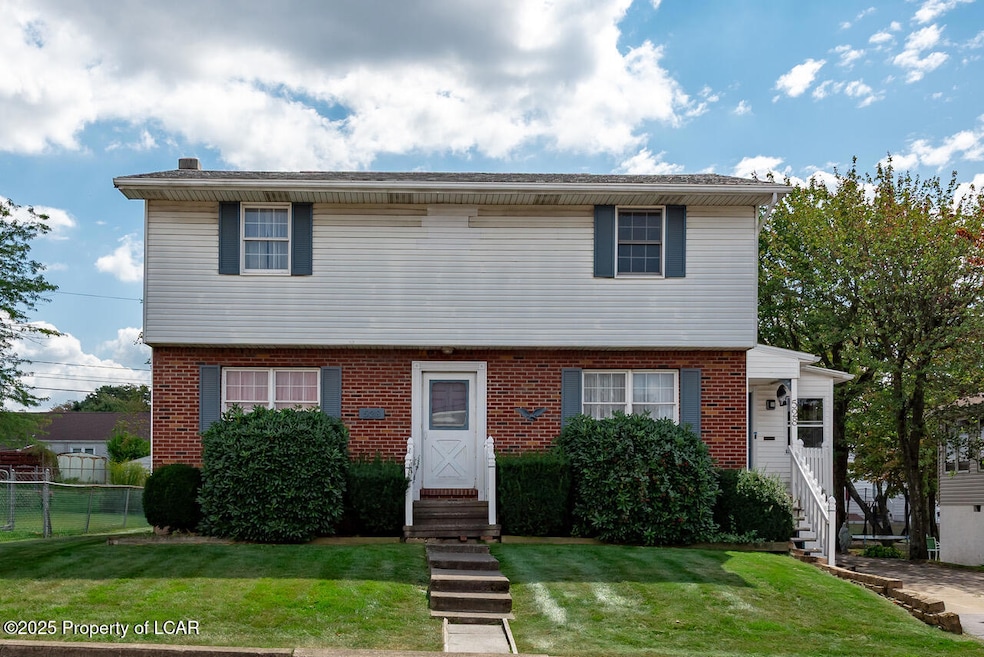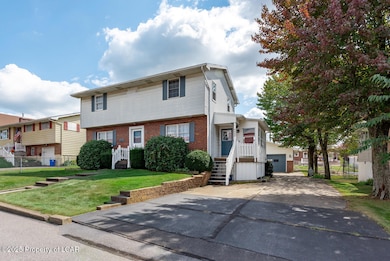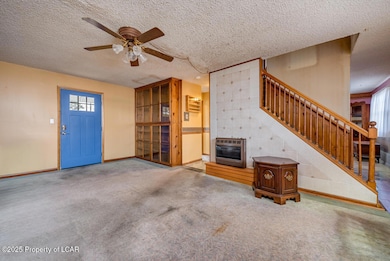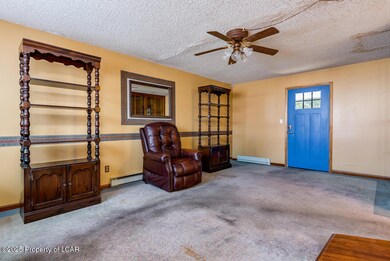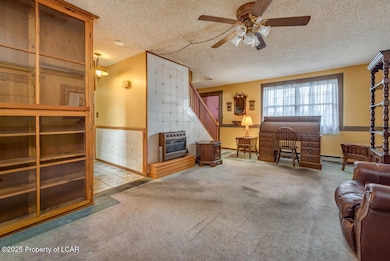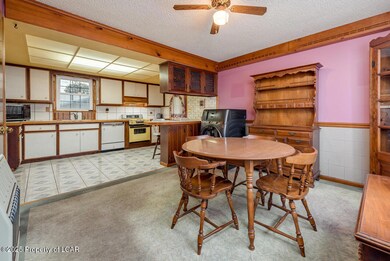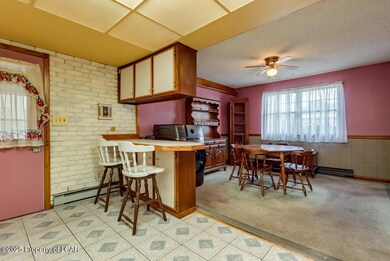528 Samuels Ave Hazleton, PA 18201
Estimated payment $1,599/month
Total Views
2,284
3
Beds
1.5
Baths
1,569
Sq Ft
$159
Price per Sq Ft
Highlights
- Screened Porch
- Eat-In Kitchen
- Ceiling Fan
- 2 Car Detached Garage
- Paneling
- Electric Baseboard Heater
About This Home
Welcome to this inviting 2-story home offering comfort and convenience throughout. Featuring 3 bedrooms and 1 1/2 bathrooms, this home is perfect for everyday living.Enjoy a spacious living room and dining room, plus an eat-in kitchen. An enclosed porch adds extra space to relax.Outside, you'll find an oversized 2-car garage, providing plenty of room for vehicles, storage, or a workshop.
Home Details
Home Type
- Single Family
Est. Annual Taxes
- $3,403
Lot Details
- Lot Dimensions are 32x116
- Property is in very good condition
Home Design
- Brick Exterior Construction
- Fire Rated Drywall
- Composition Shingle Roof
- Aluminum Siding
- Vinyl Siding
Interior Spaces
- 1,569 Sq Ft Home
- Paneling
- Ceiling Fan
- Dining Area
- Screened Porch
- Concrete Flooring
- Basement Hatchway
- Eat-In Kitchen
Bedrooms and Bathrooms
- 3 Bedrooms
Parking
- 2 Car Detached Garage
- Alley Access
- Garage Door Opener
- Private Driveway
Utilities
- No Cooling
- Combination Of Heating Systems
- Heating System Uses Gas
- Heating System Uses Oil
- Electric Baseboard Heater
Map
Create a Home Valuation Report for This Property
The Home Valuation Report is an in-depth analysis detailing your home's value as well as a comparison with similar homes in the area
Home Values in the Area
Average Home Value in this Area
Tax History
| Year | Tax Paid | Tax Assessment Tax Assessment Total Assessment is a certain percentage of the fair market value that is determined by local assessors to be the total taxable value of land and additions on the property. | Land | Improvement |
|---|---|---|---|---|
| 2025 | $3,634 | $126,500 | $27,200 | $99,300 |
| 2024 | $3,404 | $126,500 | $27,200 | $99,300 |
| 2023 | $3,183 | $126,500 | $27,200 | $99,300 |
| 2022 | $3,159 | $126,500 | $27,200 | $99,300 |
| 2021 | $3,086 | $126,500 | $27,200 | $99,300 |
| 2020 | $2,757 | $126,500 | $27,200 | $99,300 |
| 2019 | $2,845 | $126,500 | $27,200 | $99,300 |
| 2018 | $2,748 | $126,500 | $27,200 | $99,300 |
| 2017 | $2,481 | $123,900 | $24,600 | $99,300 |
| 2016 | $1,379 | $123,900 | $24,600 | $99,300 |
| 2015 | -- | $123,900 | $24,600 | $99,300 |
| 2014 | -- | $123,900 | $24,600 | $99,300 |
Source: Public Records
Property History
| Date | Event | Price | List to Sale | Price per Sq Ft |
|---|---|---|---|---|
| 12/01/2025 12/01/25 | For Sale | $249,900 | 0.0% | $159 / Sq Ft |
| 09/19/2025 09/19/25 | Pending | -- | -- | -- |
| 09/14/2025 09/14/25 | For Sale | $249,900 | -- | $159 / Sq Ft |
Source: Luzerne County Association of REALTORS®
Purchase History
| Date | Type | Sale Price | Title Company |
|---|---|---|---|
| Quit Claim Deed | $2,800 | -- |
Source: Public Records
Source: Luzerne County Association of REALTORS®
MLS Number: 25-4692
APN: 71-U8NW23-005-006-000
Nearby Homes
- 605 Muir Ave
- 347 Muir Ave
- 321 E Carleton Ave
- 155 Coxe St
- 96 Lehigh St
- 193 S Cedar St
- 220 E Birch St
- 113 Johns Ave
- 155 Dietrich Ave
- 436 E Chestnut St
- 527 E Mine St
- 1522 Terrace Blvd
- 132 E Chestnut St
- 26 N Tahkox Dr
- Lot 46 Mountain Laurel Dr
- 14 Nicole Ln
- 16 Nicole Ln
- 1036 Allen Dr
- 137 W Birch St
- 120 E Maple St
- 145 W Broad St
- 124 N Wyoming St
- 355 W Broad St
- 700 S Church St
- 319 W 11th St Unit 319 half
- 757 Mcnair St
- 138 W 21st St
- 70 Broad St
- 70 Dean St
- 426 Airport Beltway
- 27 Snyder Ave
- 4285 Hollywood Blvd Unit 2
- 1 Edge Rock Dr
- 125 Pebble Beach Dr
- 702 Walnut St Unit 1
- 606 Walnut St
- 9 E Main St Unit C
- 273 Four Seasons Dr
- 11 Lazy Ln
- 244 Sand Springs Dr
