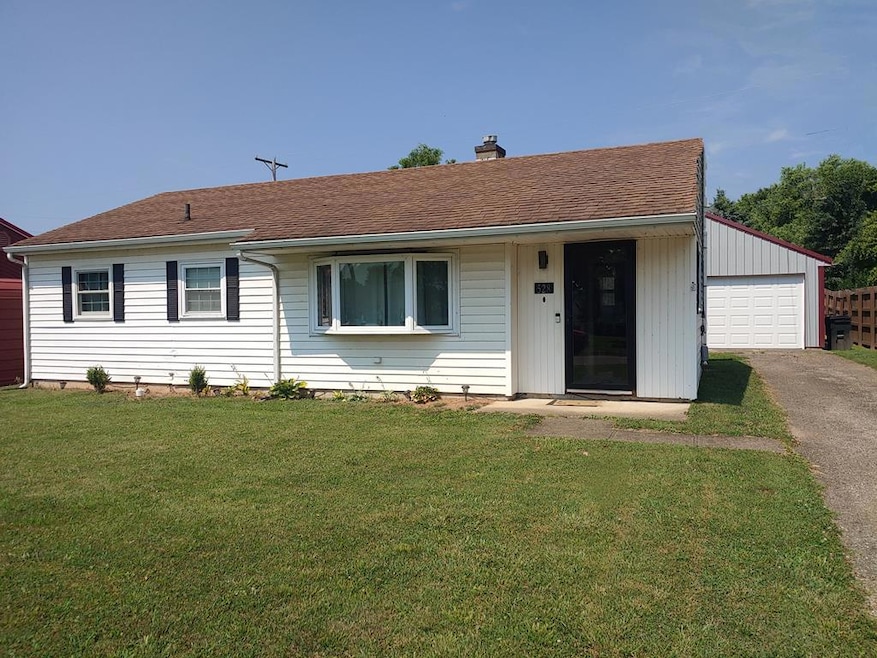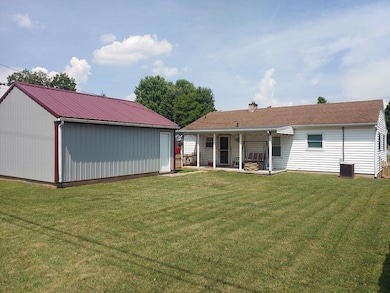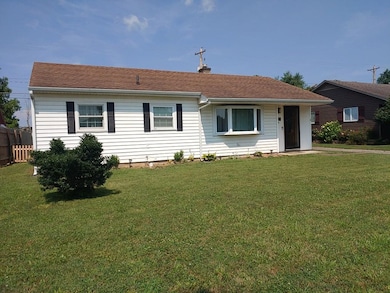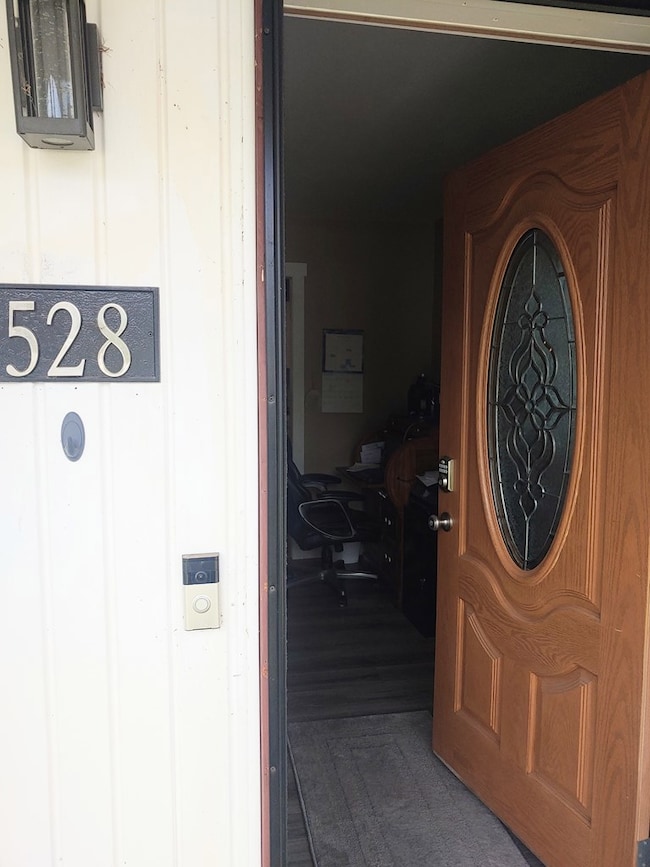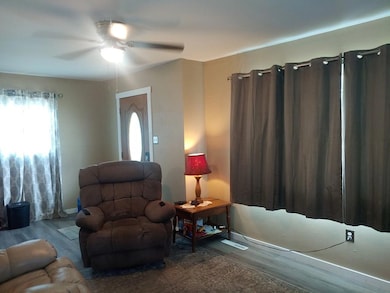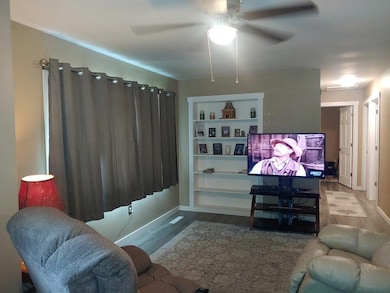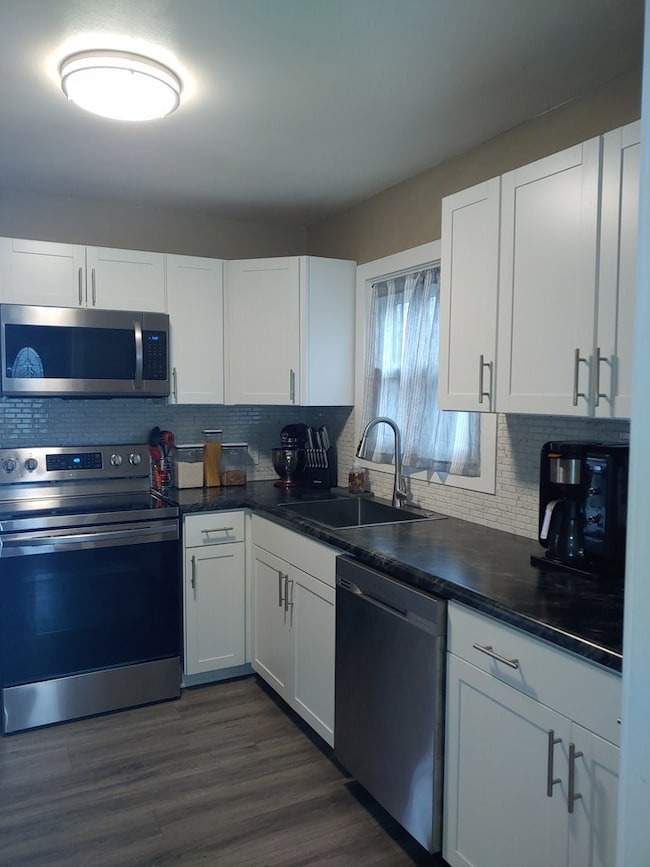
528 Seal Ave Piketon, OH 45661
Estimated payment $1,074/month
Highlights
- Popular Property
- 1.5 Car Detached Garage
- Living Room
- Covered patio or porch
- Double Pane Windows
- Laundry Room
About This Home
Situated in a desirable subdivision, this updated two bedroom home offers the perfect blend of comfort, efficiency, and convenience. With a flexible floorplan, it could easily be converted into a three bedroom to suit your needs. Enjoy low maintenance living and energy efficient features throughout, plus recent updates that add modern style and value. The kitchen is equipped with stainless steel appliances, and the home boasts a detached 1.5 car garage-new siding and roof in 2024, perfect for extra storage or workspace. Step outside to the fenced backyard complete with a cozy firepit and a covered back patio. Call today!
Listing Agent
Brewster Real Estate and Auction Co. LLC Brokerage Email: 7409477577, tommy.brewster@ymail.com License #2013002748 Listed on: 06/25/2025
Co-Listing Agent
Brewster Real Estate and Auction Co. LLC Brokerage Email: 7409477577, tommy.brewster@ymail.com License #2023005507
Home Details
Home Type
- Single Family
Est. Annual Taxes
- $1,232
Year Built
- Built in 1955
Lot Details
- 6,900 Sq Ft Lot
- Fenced
Parking
- 1.5 Car Detached Garage
- Open Parking
Home Design
- Slab Foundation
- Asphalt Roof
- Vinyl Siding
Interior Spaces
- 952 Sq Ft Home
- 1-Story Property
- Ceiling Fan
- Gas Fireplace
- Double Pane Windows
- Living Room
- Dining Room
- Laminate Flooring
Kitchen
- Range
- Built-In Microwave
- Dishwasher
Bedrooms and Bathrooms
- 2 Main Level Bedrooms
- Bathroom on Main Level
- 1 Full Bathroom
Laundry
- Laundry Room
- Dryer
- Washer
Outdoor Features
- Covered patio or porch
Schools
- Scioto Valley Lsd Elementary And Middle School
- Scioto Valley Lsd High School
Utilities
- Forced Air Heating and Cooling System
- Heating System Uses Natural Gas
- 100 Amp Service
- Gas Water Heater
- Cable TV Available
Community Details
- Rittenour Subdivision
Listing and Financial Details
- Assessor Parcel Number 22057600.0000
Map
Home Values in the Area
Average Home Value in this Area
Tax History
| Year | Tax Paid | Tax Assessment Tax Assessment Total Assessment is a certain percentage of the fair market value that is determined by local assessors to be the total taxable value of land and additions on the property. | Land | Improvement |
|---|---|---|---|---|
| 2024 | $1,232 | $33,530 | $5,170 | $28,360 |
| 2023 | $1,232 | $33,530 | $5,170 | $28,360 |
| 2022 | $745 | $19,180 | $3,310 | $15,870 |
| 2021 | $725 | $19,180 | $3,310 | $15,870 |
| 2020 | $725 | $19,180 | $3,310 | $15,870 |
| 2019 | $613 | $16,790 | $2,880 | $13,910 |
| 2018 | $599 | $16,790 | $2,880 | $13,910 |
| 2017 | $596 | $16,790 | $2,880 | $13,910 |
| 2016 | $715 | $19,480 | $3,470 | $16,010 |
| 2015 | $716 | $19,480 | $3,470 | $16,010 |
| 2014 | $727 | $19,480 | $3,470 | $16,010 |
| 2013 | $736 | $19,480 | $3,470 | $16,010 |
| 2012 | $760 | $19,480 | $3,470 | $16,010 |
Property History
| Date | Event | Price | Change | Sq Ft Price |
|---|---|---|---|---|
| 06/25/2025 06/25/25 | For Sale | $175,000 | +15.9% | $184 / Sq Ft |
| 05/09/2023 05/09/23 | Sold | $151,000 | -2.6% | $159 / Sq Ft |
| 03/31/2023 03/31/23 | Pending | -- | -- | -- |
| 03/23/2023 03/23/23 | Price Changed | $155,000 | -3.1% | $163 / Sq Ft |
| 03/09/2023 03/09/23 | Price Changed | $159,900 | -3.1% | $168 / Sq Ft |
| 02/28/2023 02/28/23 | For Sale | $165,000 | +83.3% | $173 / Sq Ft |
| 10/25/2019 10/25/19 | Sold | $90,000 | +0.1% | $95 / Sq Ft |
| 09/12/2019 09/12/19 | Pending | -- | -- | -- |
| 08/21/2018 08/21/18 | For Sale | $89,900 | -- | $94 / Sq Ft |
Purchase History
| Date | Type | Sale Price | Title Company |
|---|---|---|---|
| Warranty Deed | $151,000 | None Listed On Document | |
| Warranty Deed | $90,000 | None Available | |
| Warranty Deed | $84,000 | None Available |
Mortgage History
| Date | Status | Loan Amount | Loan Type |
|---|---|---|---|
| Open | $148,265 | FHA | |
| Previous Owner | $90,909 | New Conventional | |
| Previous Owner | $67,200 | New Conventional |
Similar Homes in Piketon, OH
Source: Scioto Valley REALTORS®
MLS Number: 198117
APN: 22-057600.0000
- 1444 U S Rt 23 S
- 1149 Piketon Rd Unit N
- 0 Sr 23 Unit 152720
- 706, 710 E Main St
- 3024 Shyville Rd
- 2700 Shyville Rd
- 2016 Shyville Rd
- 520 Valley View Dr
- 503, 505 Market St
- 0 Long Fork Rd
- 2351 Beaver Creek Rd
- 4405 Us Route 23
- 14 Wells Jones Rd
- 000 Wells Jones Rd
- 1809 Schuster Rd
- 116 Overlook Dr
- 194 Ohio 551
- 25 Lakeview Dr
- 0 Woodland Dr
- 678 Ohio 551
