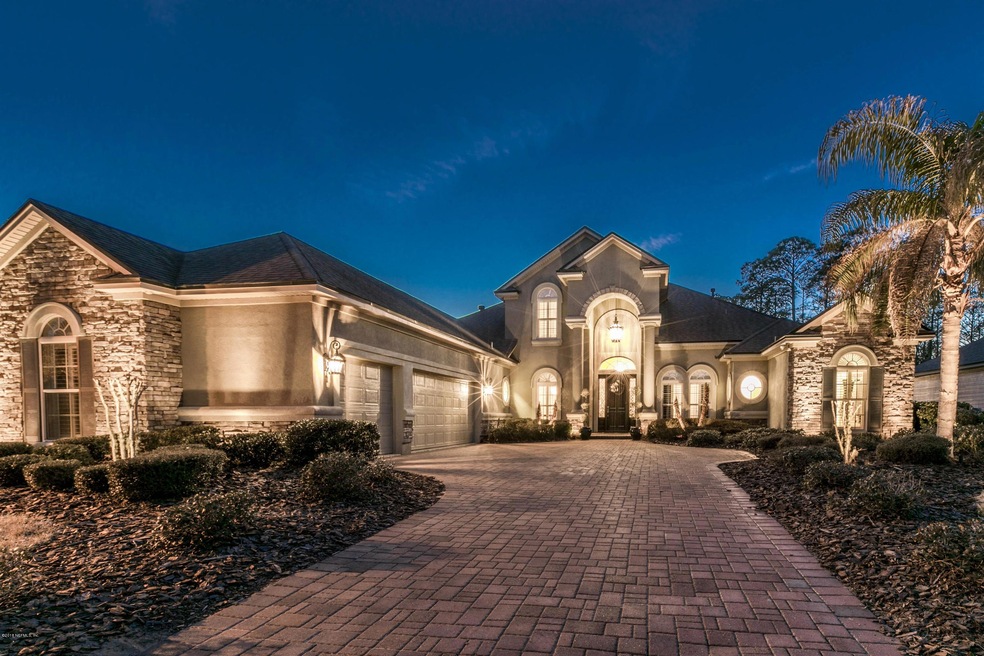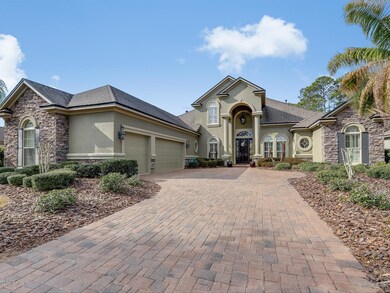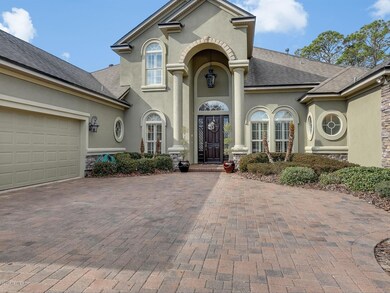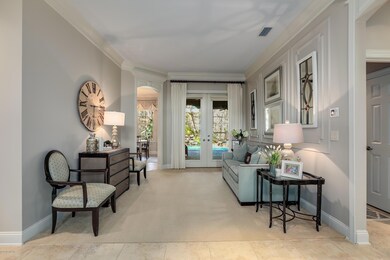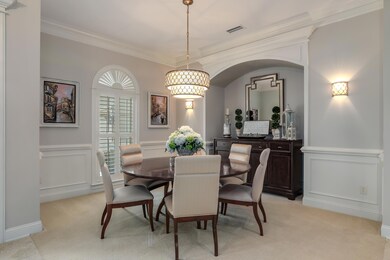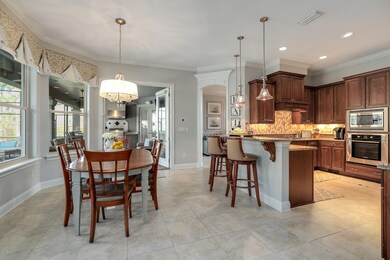
528 Sebastian Square Saint Augustine, FL 32095
Palencia NeighborhoodHighlights
- Golf Course Community
- Spa
- Traditional Architecture
- Palencia Elementary School Rated A
- Clubhouse
- 1 Fireplace
About This Home
As of July 2025Why wait to build when you can move right into this stunning Vintage built home. If you like to entertain, then this home is perfect for you. The outdoor entertaining area creates a perfect private retreat. Enjoy a peaceful evening by the pool and spa, listening to the waterfall and warming up by the firepit. When you are done outside make your way upstairs to oversized home theatre room. This home has been recently updated and features a gourmet kitchen with stainless steel appliances, 42'' cabinets, granite countertops, custom crown molding, french doors, custom walk in closets, and more.. Must see to appreciate. Walk to Palencia Elementary and community parks.
Last Agent to Sell the Property
CHRISTOPHER SNOW
CENTURY 21 COASTAL Listed on: 02/19/2018
Last Buyer's Agent
ANDREW FORD
FLORIDA HOMES REALTY & MTG LLC License #3363363
Home Details
Home Type
- Single Family
Est. Annual Taxes
- $10,864
Year Built
- Built in 2008
HOA Fees
- $17 Monthly HOA Fees
Parking
- 3 Car Attached Garage
Home Design
- Traditional Architecture
- Shingle Roof
Interior Spaces
- 3,624 Sq Ft Home
- 2-Story Property
- 1 Fireplace
- Screened Porch
Kitchen
- Electric Range
- Microwave
- Disposal
Bedrooms and Bathrooms
- 5 Bedrooms
- Split Bedroom Floorplan
- Walk-In Closet
- 4 Full Bathrooms
- Bathtub With Separate Shower Stall
Laundry
- Dryer
- Washer
Outdoor Features
- Spa
- Patio
Schools
- Palencia Elementary School
- Pacetti Bay Middle School
- Allen D. Nease High School
Utilities
- Central Heating and Cooling System
- Gas Water Heater
Listing and Financial Details
- Assessor Parcel Number 0720910350
Community Details
Overview
- Palencia Subdivision
Amenities
- Clubhouse
Recreation
- Golf Course Community
- Tennis Courts
Ownership History
Purchase Details
Home Financials for this Owner
Home Financials are based on the most recent Mortgage that was taken out on this home.Purchase Details
Home Financials for this Owner
Home Financials are based on the most recent Mortgage that was taken out on this home.Purchase Details
Home Financials for this Owner
Home Financials are based on the most recent Mortgage that was taken out on this home.Similar Homes in the area
Home Values in the Area
Average Home Value in this Area
Purchase History
| Date | Type | Sale Price | Title Company |
|---|---|---|---|
| Warranty Deed | $1,197,000 | Landmark Title | |
| Warranty Deed | $1,197,000 | Landmark Title | |
| Warranty Deed | $671,500 | Trademark Title Services Inc | |
| Warranty Deed | $164,000 | Summit Title |
Mortgage History
| Date | Status | Loan Amount | Loan Type |
|---|---|---|---|
| Previous Owner | $404,250 | New Conventional | |
| Previous Owner | $421,500 | New Conventional | |
| Previous Owner | $375,600 | New Conventional | |
| Previous Owner | $196,080 | Unknown | |
| Previous Owner | $613,080 | Construction |
Property History
| Date | Event | Price | Change | Sq Ft Price |
|---|---|---|---|---|
| 07/01/2025 07/01/25 | Sold | $1,197,000 | -4.2% | $312 / Sq Ft |
| 06/15/2025 06/15/25 | Pending | -- | -- | -- |
| 06/13/2025 06/13/25 | For Sale | $1,250,000 | +86.2% | $326 / Sq Ft |
| 12/17/2023 12/17/23 | Off Market | $671,500 | -- | -- |
| 06/15/2018 06/15/18 | Sold | $671,500 | -10.5% | $185 / Sq Ft |
| 05/07/2018 05/07/18 | Pending | -- | -- | -- |
| 02/19/2018 02/19/18 | For Sale | $750,000 | -- | $207 / Sq Ft |
Tax History Compared to Growth
Tax History
| Year | Tax Paid | Tax Assessment Tax Assessment Total Assessment is a certain percentage of the fair market value that is determined by local assessors to be the total taxable value of land and additions on the property. | Land | Improvement |
|---|---|---|---|---|
| 2025 | $10,864 | $607,543 | -- | -- |
| 2024 | $10,864 | $590,421 | -- | -- |
| 2023 | $10,864 | $573,224 | $0 | $0 |
| 2022 | $10,687 | $556,528 | $0 | $0 |
| 2021 | $10,658 | $540,318 | $0 | $0 |
| 2020 | $10,655 | $532,858 | $0 | $0 |
| 2019 | $10,955 | $526,812 | $0 | $0 |
| 2018 | $10,102 | $468,075 | $0 | $0 |
| 2017 | $9,998 | $458,448 | $0 | $0 |
| 2016 | $9,913 | $462,490 | $0 | $0 |
| 2015 | $9,919 | $459,275 | $0 | $0 |
| 2014 | $10,057 | $455,630 | $0 | $0 |
Agents Affiliated with this Home
-
M
Seller's Agent in 2025
MICHAEL PAULL
RE/MAX
-
M
Buyer's Agent in 2025
Margi Petitt
ENGEL & VOLKERS FIRST COAST
-
T
Buyer Co-Listing Agent in 2025
Thomas Gibbon
ENGEL & VOLKERS FIRST COAST
-
C
Seller's Agent in 2018
CHRISTOPHER SNOW
CENTURY 21 COASTAL
-
A
Buyer's Agent in 2018
ANDREW FORD
FLORIDA HOMES REALTY & MTG LLC
Map
Source: realMLS (Northeast Florida Multiple Listing Service)
MLS Number: 921923
APN: 072091-0350
- 524 Sebastian Square
- 544 Sebastian Square
- 545 Sebastian Square
- 7041 Catlett Rd
- 125 Calle El Jardin Unit 104
- 300 Via Castilla Unit 103
- 455 La Travesia Flora Unit 201
- 180 Calle El Jardin Unit 204
- 310 Via Castilla Unit 202
- 305 Via Castilla Unit 203
- 135 Calle El Jardin Unit 202
- 400 La Travesia Flora Unit 102
- 295 Sophia Terrace
- 649 Treehouse Cir
- 709 Toria Ln Unit MUB3
- 200 Paseo Terraza Unit 203
- 219 Parkside Dr Unit SV4
- 318 Sophia Terrace
- 728 Toria Ln
- 720 Toria Ln
