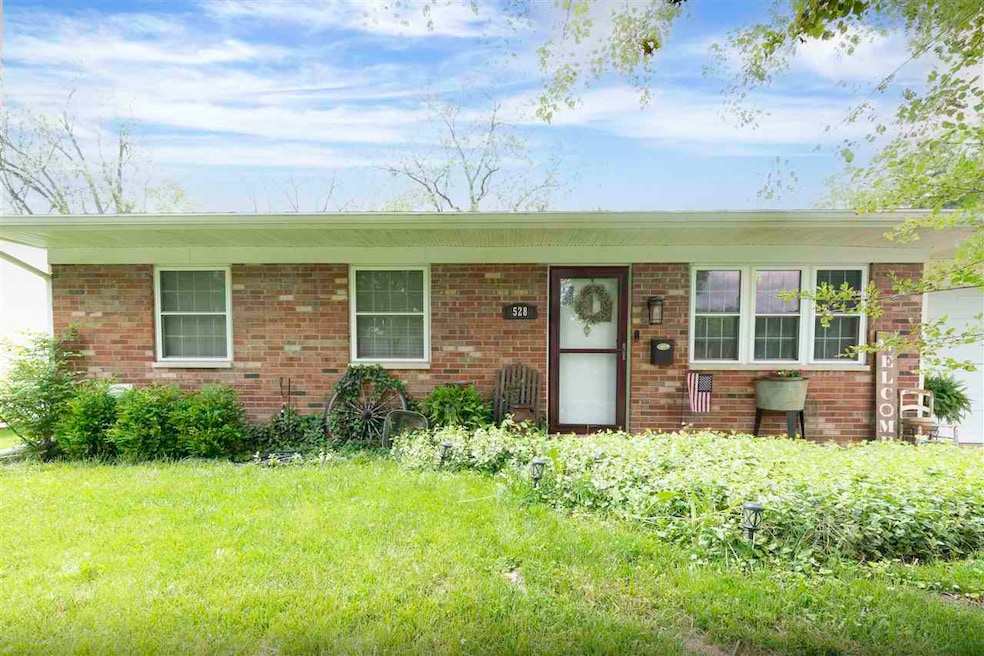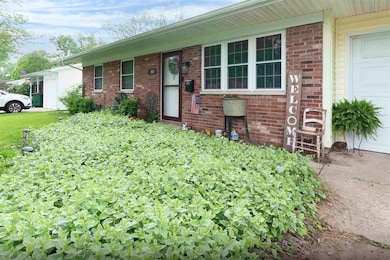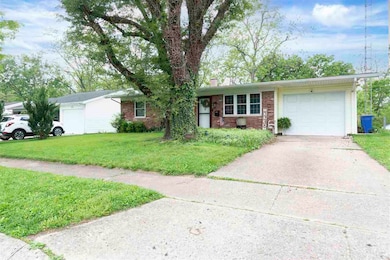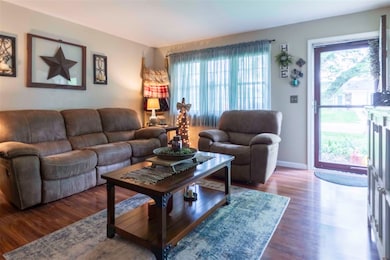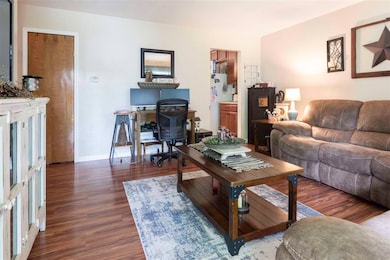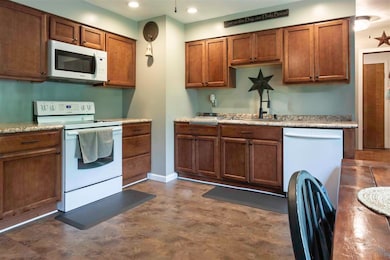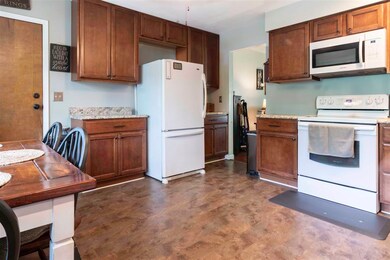
528 SW 19th St Richmond, IN 47374
Estimated payment $938/month
Highlights
- Ranch Style House
- Patio
- Property is Fully Fenced
- 1 Car Attached Garage
- Forced Air Heating and Cooling System
About This Home
Welcome to this beautifully maintained 3-bedroom, 1.5-bath home nestled on a quiet street in the heart of Richmond! This move-in-ready property offers the perfect blend of comfort, convenience, and outdoor space. Step inside to find a bright and welcoming living area, a functional kitchen with plenty of cabinet space, and a dining area perfect for gatherings. The three generously sized bedrooms provide ample space for relaxation, work, or play. The full bathroom is well-appointed, and the additional half bath adds extra convenience for guests and everyday living. Outside, enjoy a large fenced-in yard—ideal for kids, pets, gardening, or entertaining. Whether you're hosting a BBQ or just relaxing in the sunshine, this backyard offers endless possibilities. Located near schools, parks, shopping, and dining, this home combines suburban peace with easy access to everything Richmond has to offer. Don’t miss your chance to own this charming and affordable home with plenty of space to grow—schedule your private showing today call or text Derek Tiemann. *Some photos have been virtually edited to remove items
Home Details
Home Type
- Single Family
Est. Annual Taxes
- $376
Year Built
- Built in 1967
Lot Details
- 7,623 Sq Ft Lot
- Property is Fully Fenced
- Chain Link Fence
Parking
- 1 Car Attached Garage
Home Design
- 1,050 Sq Ft Home
- Ranch Style House
- Brick Exterior Construction
- Slab Foundation
- Shingle Roof
- Asphalt
Kitchen
- Microwave
- Dishwasher
Bedrooms and Bathrooms
- 3 Bedrooms
Outdoor Features
- Patio
Schools
- Westview Elementary School
- Test/Dennis Middle School
- Richmond High School
Utilities
- Forced Air Heating and Cooling System
- Heating System Uses Gas
- Gas Water Heater
Map
Home Values in the Area
Average Home Value in this Area
Tax History
| Year | Tax Paid | Tax Assessment Tax Assessment Total Assessment is a certain percentage of the fair market value that is determined by local assessors to be the total taxable value of land and additions on the property. | Land | Improvement |
|---|---|---|---|---|
| 2024 | $376 | $75,100 | $15,200 | $59,900 |
| 2023 | $658 | $65,800 | $13,300 | $52,500 |
| 2022 | $586 | $66,400 | $13,300 | $53,100 |
| 2021 | $556 | $62,000 | $13,300 | $48,700 |
| 2020 | $516 | $61,100 | $13,300 | $47,800 |
| 2019 | $477 | $59,800 | $13,300 | $46,500 |
| 2018 | $462 | $59,800 | $13,300 | $46,500 |
| 2017 | $470 | $61,000 | $13,300 | $47,700 |
| 2016 | $456 | $60,900 | $13,300 | $47,600 |
| 2014 | $416 | $59,800 | $13,300 | $46,500 |
| 2013 | $416 | $56,500 | $13,300 | $43,200 |
Property History
| Date | Event | Price | Change | Sq Ft Price |
|---|---|---|---|---|
| 05/21/2025 05/21/25 | Pending | -- | -- | -- |
| 05/17/2025 05/17/25 | For Sale | $162,900 | -- | $155 / Sq Ft |
Purchase History
| Date | Type | Sale Price | Title Company |
|---|---|---|---|
| Warranty Deed | -- | Attorney | |
| Warranty Deed | -- | -- |
Mortgage History
| Date | Status | Loan Amount | Loan Type |
|---|---|---|---|
| Open | $44,000 | Credit Line Revolving | |
| Closed | $6,000 | Commercial | |
| Closed | $60,000 | New Conventional | |
| Previous Owner | $47,175 | New Conventional |
Similar Homes in Richmond, IN
Source: Richmond Association of REALTORS®
MLS Number: 10051026
APN: 89-17-01-420-238.000-030
- 409 SW 20th St
- 2729 Edinburgh Dr
- 417 SW 21st St
- 320 SW 19th St
- 500 Porterfield Ave
- 132 SW 13th St
- 20 SW 15th St
- 2563 SW M St
- 112 NW 18th St
- 1377 Clear Creek W
- 2500 W Main St
- 2727 Willow Dr
- 21 Debolt Ln
- 919 W Main St
- 1283 Salisbury Rd S
- 774 National Rd W
- 1304 Grace Ln
- 1013 Peacock Rd
- 404 SW 5th St
- 1492 Salisbury Rd S
