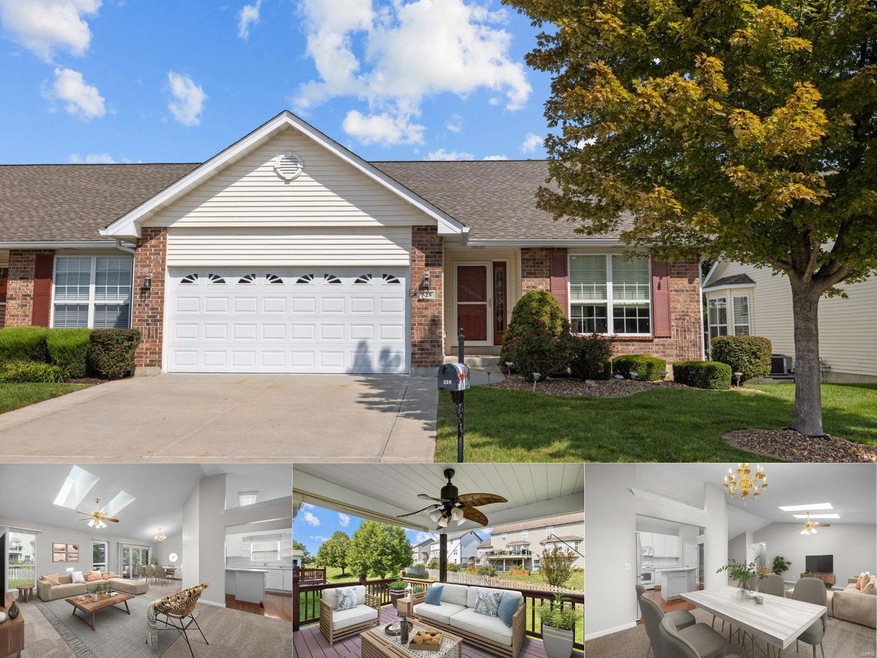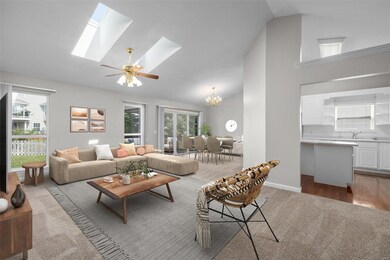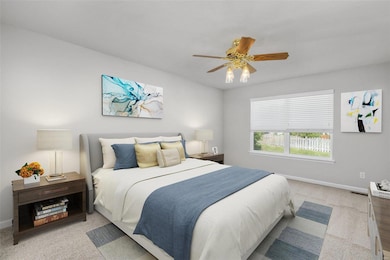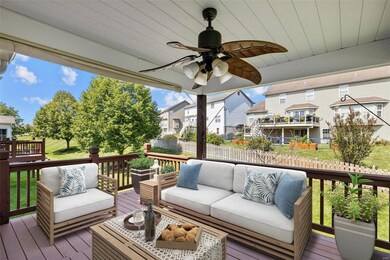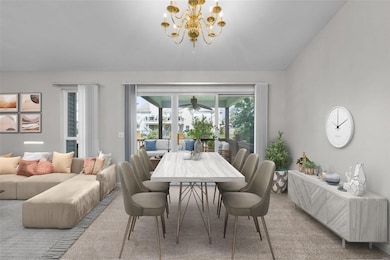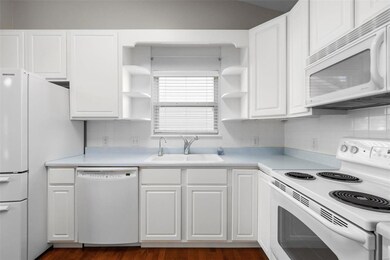
528 Villa Piazza Ct Unit 32C O Fallon, MO 63366
Highlights
- Covered Deck
- Vaulted Ceiling
- Wood Flooring
- Forest Park Elementary School Rated A-
- Ranch Style House
- End Unit
About This Home
As of November 2024Beautiful villa in a quite neighborhood! Excellent location with good highway access and close to shopping, restaurants, parks and entertainment. Enjoy the villa lifestyle with snow removal and lawncare taken care of for you. You are welcomed into a generous foyer and large vaulted great room with skylights. The well designed kitchen offers plenty of cabinetry, a center island, pantry and a light and fresh feeling from the vaulted ceilings and tons of natural light. The large main bedroom offers a private bathroom and walk in closet. The second bedroom and bathroom offer lots of options for guests or a home office. Don't forget to enjoy your coffee in the mornings, or friends in the evenings, on your 15x11 covered deck. Fresh paint and new flooring throughout make this a wonderful value in this great O'Fallon location. Welcome Home!
Last Agent to Sell the Property
Magnolia Real Estate License #2017029656 Listed on: 09/16/2022

Property Details
Home Type
- Condominium
Est. Annual Taxes
- $3,531
Year Built
- Built in 2000
HOA Fees
- $195 Monthly HOA Fees
Parking
- 2 Car Attached Garage
- Off-Street Parking
Home Design
- Ranch Style House
- Traditional Architecture
- Villa
- Brick or Stone Veneer Front Elevation
- Vinyl Siding
Interior Spaces
- 1,490 Sq Ft Home
- Vaulted Ceiling
- Ceiling Fan
- Skylights
- Six Panel Doors
- Entrance Foyer
- Formal Dining Room
- Wood Flooring
- Laundry on main level
Kitchen
- Microwave
- Dishwasher
- Kitchen Island
- Disposal
Bedrooms and Bathrooms
- 2 Main Level Bedrooms
- 2 Full Bathrooms
Unfinished Basement
- Basement Fills Entire Space Under The House
- Rough-In Basement Bathroom
Schools
- J.L. Mudd/Forest Park Elementary School
- Ft. Zumwalt North Middle School
- Ft. Zumwalt North High School
Utilities
- Forced Air Heating and Cooling System
- Heating System Uses Gas
- Gas Water Heater
Additional Features
- Covered Deck
- End Unit
Community Details
- 123 Units
Listing and Financial Details
- Assessor Parcel Number 2-0104-8494-00-032C.0000000
Ownership History
Purchase Details
Home Financials for this Owner
Home Financials are based on the most recent Mortgage that was taken out on this home.Purchase Details
Purchase Details
Home Financials for this Owner
Home Financials are based on the most recent Mortgage that was taken out on this home.Purchase Details
Home Financials for this Owner
Home Financials are based on the most recent Mortgage that was taken out on this home.Purchase Details
Home Financials for this Owner
Home Financials are based on the most recent Mortgage that was taken out on this home.Similar Homes in the area
Home Values in the Area
Average Home Value in this Area
Purchase History
| Date | Type | Sale Price | Title Company |
|---|---|---|---|
| Warranty Deed | -- | Title Partners | |
| Warranty Deed | -- | Title Partners | |
| Deed | -- | None Listed On Document | |
| Warranty Deed | -- | Freedom Title | |
| Warranty Deed | -- | Freedom Title | |
| Warranty Deed | $145,342 | -- |
Mortgage History
| Date | Status | Loan Amount | Loan Type |
|---|---|---|---|
| Previous Owner | $210,000 | New Conventional | |
| Previous Owner | $212,000 | New Conventional | |
| Previous Owner | $35,000 | No Value Available |
Property History
| Date | Event | Price | Change | Sq Ft Price |
|---|---|---|---|---|
| 11/29/2024 11/29/24 | Sold | -- | -- | -- |
| 11/29/2024 11/29/24 | Sold | -- | -- | -- |
| 10/22/2024 10/22/24 | Pending | -- | -- | -- |
| 10/22/2024 10/22/24 | Pending | -- | -- | -- |
| 09/25/2024 09/25/24 | For Sale | $315,000 | 0.0% | $117 / Sq Ft |
| 09/24/2024 09/24/24 | Off Market | -- | -- | -- |
| 09/22/2024 09/22/24 | Price Changed | $315,000 | -1.6% | $117 / Sq Ft |
| 09/13/2024 09/13/24 | For Sale | $320,000 | +10.3% | $119 / Sq Ft |
| 09/08/2024 09/08/24 | Off Market | -- | -- | -- |
| 10/13/2022 10/13/22 | Sold | -- | -- | -- |
| 09/20/2022 09/20/22 | Pending | -- | -- | -- |
| 09/16/2022 09/16/22 | For Sale | $290,000 | -- | $195 / Sq Ft |
Tax History Compared to Growth
Tax History
| Year | Tax Paid | Tax Assessment Tax Assessment Total Assessment is a certain percentage of the fair market value that is determined by local assessors to be the total taxable value of land and additions on the property. | Land | Improvement |
|---|---|---|---|---|
| 2023 | $3,531 | $53,289 | $0 | $0 |
| 2022 | $3,122 | $43,806 | $0 | $0 |
| 2021 | $3,125 | $43,806 | $0 | $0 |
| 2020 | $2,896 | $39,330 | $0 | $0 |
| 2019 | $2,903 | $39,330 | $0 | $0 |
| 2018 | $2,724 | $35,229 | $0 | $0 |
| 2017 | $2,687 | $35,229 | $0 | $0 |
| 2016 | $2,627 | $34,315 | $0 | $0 |
| 2015 | $2,443 | $34,315 | $0 | $0 |
| 2014 | $2,351 | $32,479 | $0 | $0 |
Agents Affiliated with this Home
-

Seller's Agent in 2024
Sherry Clark
CityScapes Realty
(314) 220-7511
9 in this area
56 Total Sales
-

Buyer's Agent in 2024
Dan Lauderdale
Lauderdale Realty
(314) 504-5787
25 in this area
151 Total Sales
-

Seller's Agent in 2022
Rebecca Bauer
Magnolia Real Estate
(636) 206-6363
4 in this area
41 Total Sales
Map
Source: MARIS MLS
MLS Number: MIS22060625
APN: 2-0104-8494-00-032C.0000000
- 537 Rascal Crossing
- 521 Villa Piazza Ct Unit 27B
- 10 Renaud Pass
- 1160 The Crossings Dr
- 311 Villa Tuscany Ct Unit 2C
- 1263 Rivercity Crossing
- 5 Sapphire Ct
- 201 Pearl Vista Dr
- 915 Saint Joseph Ave
- 777 Diamond Pointe Ct
- 0 Tom Ginnever Ave
- 108 Saint Matthew Ave
- 705 Daffodil Ct
- 508 Prince Ruppert Dr
- 1508 Belleau Lake Dr
- 75 Country Life Dr
- 416 Saint Christopher Dr
- 412 Saint Joseph Ave
- 512 Briscoe Ave
- 1340 Schoal Creek Dr
