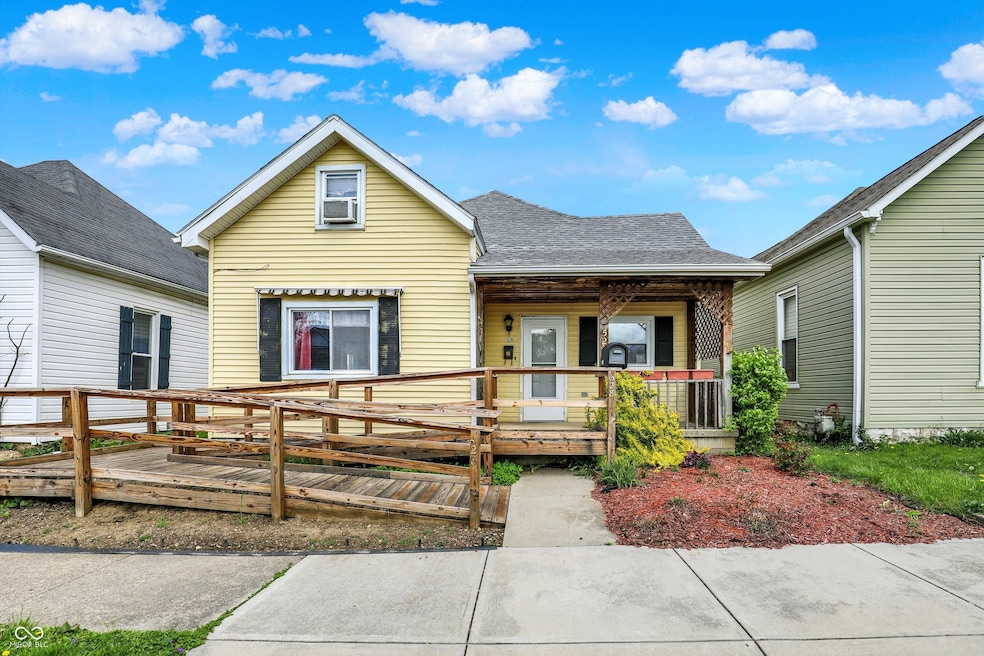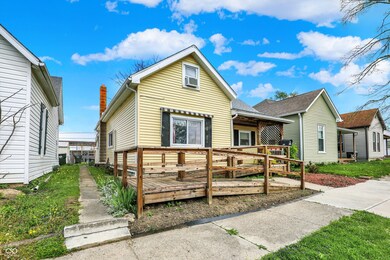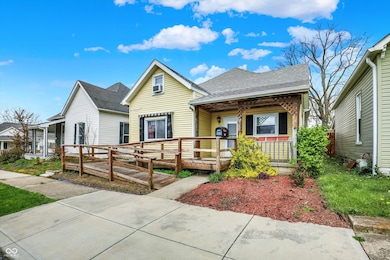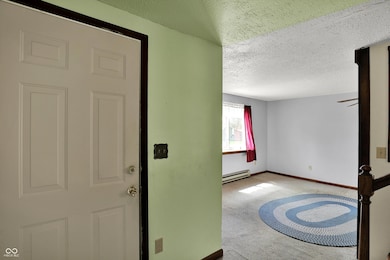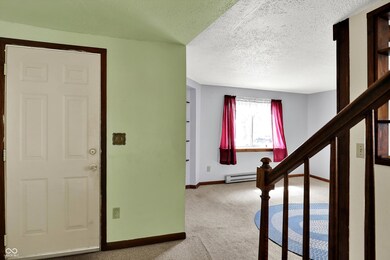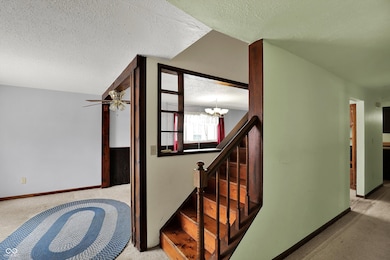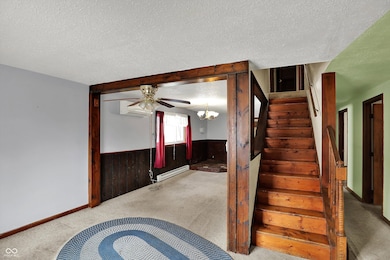
528 W Bennett St Greensburg, IN 47240
Estimated payment $979/month
Highlights
- Traditional Architecture
- Covered patio or porch
- Galley Kitchen
- No HOA
- 1 Car Detached Garage
- Handicap Accessible
About This Home
Welcome to this spacious 4-bedroom, 2.5-bath home nestled in the heart of Greensburg! Boasting over 2,300 square feet of character and endless possibilities, this property offers a rare blend of vintage charm and modern potential. Step inside to find generously sized rooms that are both cozy and full of light. The main level features a large living space, a laundry room that conveniently doubles as a mudroom, and a primary bedroom with double closets and a private ensuite-a rare find for a home of this era! A versatile bonus room offers the opportunity for a 5th bedroom, home office, or playroom. The upstairs half bath is spacious enough to convert into a full bath, adding even more value and convenience. Outside, enjoy relaxing afternoons on the covered front porch, complete with a newer wheelchair-accessible ramp that can easily be removed to reveal the original concrete steps underneath. A retractable awning over the living room window provides extra comfort and shade. The backyard is partially fenced and features a covered rear porch-ideal for outdoor entertaining. The 1-car detached garage is accessible via the alley and includes additional off-street parking. The home is equipped with a newer Mitsubishi heating/cooling system on the main level, as well as baseboard heat throughout. The upper level includes window A/C units and baseboard heating for year-round comfort. While the home may need some updating, its size, layout, and prime location make it a fantastic opportunity to create your dream space. Don't miss this unique chance to own a charming, character-filled home with modern conveniences in a desirable neighborhood!
Last Listed By
CENTURY 21 Scheetz Brokerage Email: rkrebs@c21scheetz.com License #RB14048506 Listed on: 04/23/2025

Home Details
Home Type
- Single Family
Est. Annual Taxes
- $616
Year Built
- Built in 1918
Parking
- 1 Car Detached Garage
Home Design
- Traditional Architecture
- Block Foundation
- Vinyl Siding
Interior Spaces
- 2-Story Property
- Paddle Fans
- Vinyl Clad Windows
- Combination Dining and Living Room
- Attic Access Panel
- Laundry on main level
Kitchen
- Galley Kitchen
- Gas Oven
- Range Hood
Flooring
- Carpet
- Vinyl
Bedrooms and Bathrooms
- 4 Bedrooms
Schools
- Greensburg Elementary School
- Greensburg Community Jr High Middle School
- Greensburg Community High School
Utilities
- Cooling System Mounted In Outer Wall Opening
- Window Unit Cooling System
- Baseboard Heating
- Heating System Mounted To A Wall or Window
- Gas Water Heater
Additional Features
- Handicap Accessible
- Covered patio or porch
- 4,800 Sq Ft Lot
- City Lot
Community Details
- No Home Owners Association
- Greensburg Subdivision
Listing and Financial Details
- Tax Lot 2
- Assessor Parcel Number 161102310025000016
Map
Home Values in the Area
Average Home Value in this Area
Tax History
| Year | Tax Paid | Tax Assessment Tax Assessment Total Assessment is a certain percentage of the fair market value that is determined by local assessors to be the total taxable value of land and additions on the property. | Land | Improvement |
|---|---|---|---|---|
| 2024 | $615 | $138,100 | $14,200 | $123,900 |
| 2023 | $603 | $115,200 | $14,200 | $101,000 |
| 2022 | $531 | $105,700 | $10,800 | $94,900 |
| 2021 | $316 | $91,500 | $10,800 | $80,700 |
| 2020 | $183 | $83,100 | $10,800 | $72,300 |
| 2019 | $144 | $77,900 | $9,600 | $68,300 |
| 2018 | $85 | $73,300 | $9,600 | $63,700 |
| 2017 | $61 | $69,800 | $9,600 | $60,200 |
| 2016 | $58 | $69,800 | $9,600 | $60,200 |
| 2014 | $160 | $62,800 | $8,300 | $54,500 |
| 2013 | $181 | $69,600 | $8,300 | $61,300 |
Property History
| Date | Event | Price | Change | Sq Ft Price |
|---|---|---|---|---|
| 05/14/2025 05/14/25 | Price Changed | $174,900 | -2.8% | $74 / Sq Ft |
| 04/23/2025 04/23/25 | For Sale | $179,900 | -- | $76 / Sq Ft |
Purchase History
| Date | Type | Sale Price | Title Company |
|---|---|---|---|
| Deed | -- | None Listed On Document |
Similar Homes in Greensburg, IN
Source: MIBOR Broker Listing Cooperative®
MLS Number: 22034044
APN: 16-11-02-310-025.000-016
- 610 N Carver St
- 328 N Carver St
- 621 N Carver St
- 401 W Walnut St
- 620 W Central Ave
- 622 W Central Ave
- 508 N Michigan Ave
- 315 W Walnut St
- 632 W Central Ave
- 505 W Main St
- 820 N Broadway St
- 532 N Franklin St
- 1029 N Park St
- 233 W 4th St
- 1110 N Carver St
- 310 E Central Ave
- 315 E North St
- 209 W Mckee St
- 918 N Tralan Dr
- 212 W Wilson St
