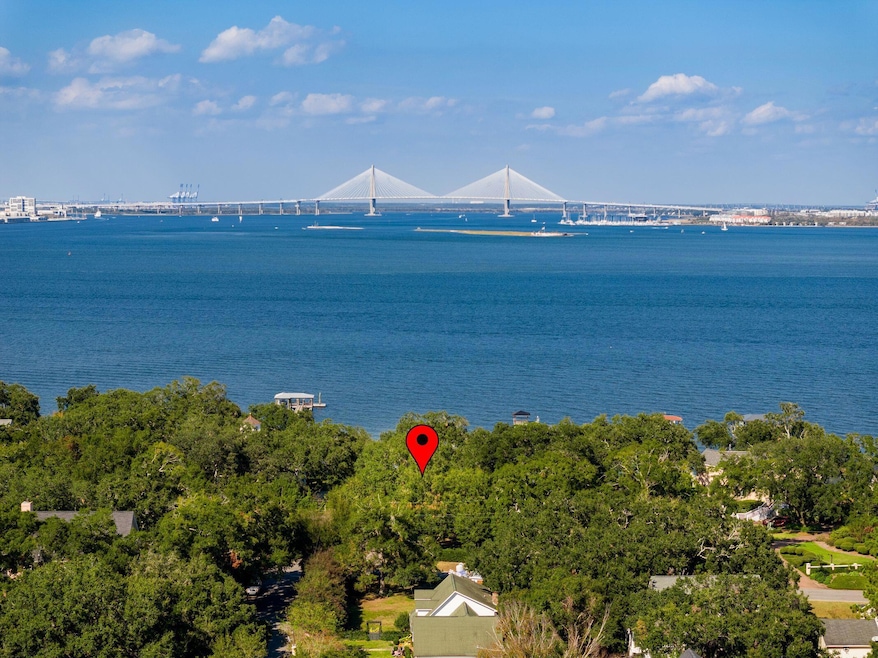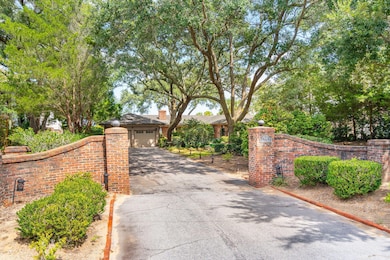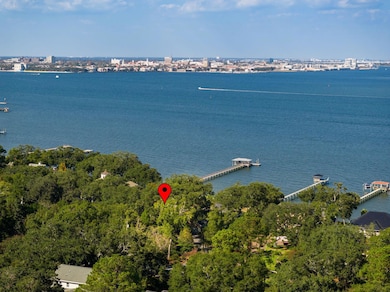528 Wampler Dr Charleston, SC 29412
James Island NeighborhoodEstimated payment $17,211/month
Highlights
- Home Theater
- River Front
- Wood Flooring
- Stiles Point Elementary School Rated A
- 0.69 Acre Lot
- Sun or Florida Room
About This Home
Arguably the best views in all of the Lowcountry, this home lies directly on the Charleston Harbor with panoramic views of The Ravenel Bridge, Historic Charleston Peninsula Skyline, Fort Sumter, and Sullivans Island. Tucked off the street behind a brick entrance and canopy of live oaks, this mid-century ranch awaits your personal touch, or start new and build your dream home on the harbor. A sprawling single level floor plan features 4 bedrooms and 3 baths, along with a vaulted sunroom off the back offering sweeping views and sightlines. This is a rare opportunity on a premium lot in one of Charleston's most desirable neighborhoods on James Island. Just a short walk from Demetre (Sunrise) Park, The James Island Yacht Club, Pinckney Park, and May Forest.
Home Details
Home Type
- Single Family
Est. Annual Taxes
- $16,740
Year Built
- Built in 1960
Lot Details
- 0.69 Acre Lot
- River Front
- Wood Fence
- Brick Fence
Parking
- 2 Car Attached Garage
Home Design
- Brick Foundation
- Architectural Shingle Roof
Interior Spaces
- 2,793 Sq Ft Home
- 1-Story Property
- Smooth Ceilings
- Ceiling Fan
- Stubbed Gas Line For Fireplace
- Family Room with Fireplace
- Formal Dining Room
- Home Theater
- Sun or Florida Room
- Crawl Space
- Laundry Room
Kitchen
- Eat-In Kitchen
- Kitchen Island
Flooring
- Wood
- Ceramic Tile
Bedrooms and Bathrooms
- 4 Bedrooms
- Walk-In Closet
- 3 Full Bathrooms
Outdoor Features
- River Access
- Patio
Schools
- Stiles Point Elementary School
- Camp Road Middle School
- James Island Charter High School
Utilities
- Central Air
- No Heating
Community Details
- Eastwood Subdivision
Map
Home Values in the Area
Average Home Value in this Area
Tax History
| Year | Tax Paid | Tax Assessment Tax Assessment Total Assessment is a certain percentage of the fair market value that is determined by local assessors to be the total taxable value of land and additions on the property. | Land | Improvement |
|---|---|---|---|---|
| 2024 | $16,740 | $62,550 | $0 | $0 |
| 2023 | $16,740 | $41,700 | $0 | $0 |
| 2022 | $15,395 | $62,550 | $0 | $0 |
| 2021 | $15,324 | $62,550 | $0 | $0 |
| 2020 | $4,431 | $39,700 | $0 | $0 |
| 2019 | $3,991 | $34,260 | $0 | $0 |
| 2017 | $4,256 | $36,260 | $0 | $0 |
| 2016 | $4,068 | $36,260 | $0 | $0 |
| 2015 | $4,262 | $36,260 | $0 | $0 |
| 2014 | $4,803 | $0 | $0 | $0 |
| 2011 | -- | $0 | $0 | $0 |
Property History
| Date | Event | Price | Change | Sq Ft Price |
|---|---|---|---|---|
| 06/25/2025 06/25/25 | Price Changed | $2,995,000 | -4.9% | $1,072 / Sq Ft |
| 05/23/2025 05/23/25 | For Sale | $3,150,000 | -- | $1,128 / Sq Ft |
Purchase History
| Date | Type | Sale Price | Title Company |
|---|---|---|---|
| Quit Claim Deed | $1,400,000 | None Listed On Document | |
| Deed Of Distribution | -- | None Listed On Document | |
| Deed Of Distribution | -- | None Available |
Mortgage History
| Date | Status | Loan Amount | Loan Type |
|---|---|---|---|
| Previous Owner | $550,000 | New Conventional |
Source: CHS Regional MLS
MLS Number: 25014305
APN: 454-03-00-058
- 513 Sweetbay Rd
- 672 Clearview Dr
- 0 Fort Johnson Rd Unit 25005735
- 762 Swanson Ave
- 649 McCutchen St
- 460 Trapier Dr
- 455 Trapier Dr
- 734 Sterling Dr
- 562 Fort Johnson Rd
- 679 Edmonds Dr
- 683 Edmonds Dr
- 881 Evans Rd
- 853 Whispering Marsh Dr
- 897 Kushiwah Creek Ct
- 832 Robert e Lee Blvd
- 904 Watermelon Run
- 881 Kushiwah Creek Dr
- 924 White Point Blvd
- 865 Duvall St
- 957 Travers Dr
- 772 Folly Rd
- 796 Harbor Place Dr
- 834 Harbor Place Dr
- 1 E Battery St Unit B
- 1 E Battery St Unit A
- 1077 Harbor View Rd
- 1 King St Unit 706
- 14 Lamboll St
- 3 Exchange St
- 91 Church St Unit 2
- 857 Darwin St
- 29 Broad St Unit B
- 28 Broad St Unit 201
- 58 1/2 Broad St
- 1566 Clark Sound Cir
- 29 1/2 State St Unit B
- 61 Queen St Unit B
- 37 State St
- 67 Legare St Unit 108
- 78 Legare St







