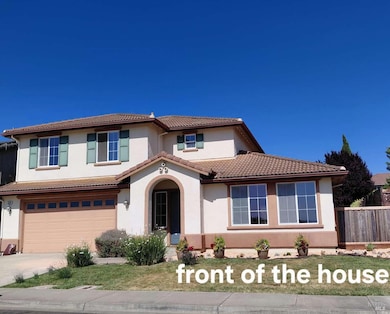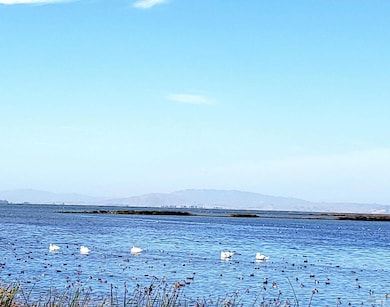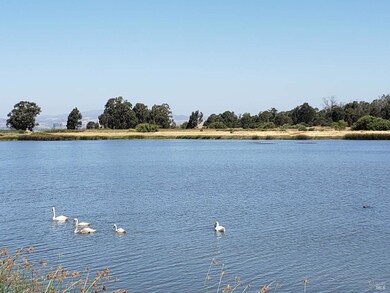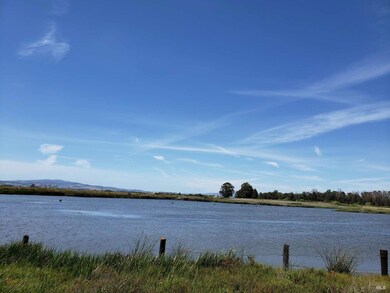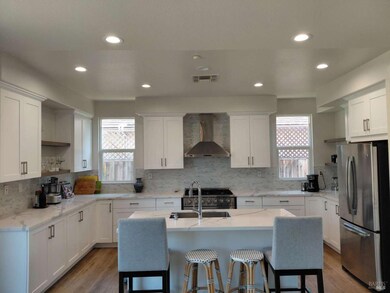528 Wetlands Edge Rd American Canyon, CA 94503
Estimated payment $7,182/month
Highlights
- Sitting Area In Primary Bedroom
- Waterfront
- Engineered Wood Flooring
- American Canyon High School Rated A-
- Contemporary Architecture
- Bonus Room
About This Home
Remodeled like new 4 bedrooms, 3 bathrooms, 2900 sf with a specious backyard and spectacular water view in desirable Water's End. Enjoy life with the Marin County mild weather combined with Napa Valley's exceptional cultural, dining, and wine experiences. Embrace an active lifestyle with endless biking and walking with Napa-Sonoma Water National Preserve and sports ground just a few steps from your porch. You wake up to gorgeous water views, have fresh ocean breeze during the day, and having dinner with a fantastic sunset ! This dream house has brand new open kitchen , remodeled modern bathrooms, new floors, doors, electrical New LGturboWasher3D and Dryer , new water heater and much much more. Gas-burning fireplace, spacious backyard, ensuring privacy, with 15 fruit trees, auto sprinklers, Mediterranean patio. The new owners will enjoy a small Town atmosphere, nearby Napa-style shopping center, library, community center, city's pool, All schools are conveniently located close to home, as is the city's Central park with its many cultural events. Downtowns Napa, Sonoma, and Yountville are all easily accessible by car. The good life in the gateway city to the Napa Valley right in front of the best nature Napa offers!
Home Details
Home Type
- Single Family
Est. Annual Taxes
- $9,824
Year Built
- Built in 2004 | Remodeled
Lot Details
- 8,054 Sq Ft Lot
- Waterfront
- Gated Home
- Fenced For Horses
- Back Yard Fenced and Front Yard
Parking
- 3 Car Garage
- 2 Open Parking Spaces
- Front Facing Garage
- Driveway
Property Views
- Water
- Panoramic
Home Design
- Contemporary Architecture
- Traditional Architecture
- Concrete Foundation
- Slab Foundation
- Frame Construction
- Ceiling Insulation
- Floor Insulation
- Slate Roof
- Tile Roof
- Concrete Perimeter Foundation
- Stucco
Interior Spaces
- 2,877 Sq Ft Home
- 2-Story Property
- Gas Fireplace
- Double Pane Windows
- Formal Entry
- Family Room with Fireplace
- Open Floorplan
- Living Room
- Formal Dining Room
- Home Office
- Bonus Room
- Storage
- Carbon Monoxide Detectors
Kitchen
- Breakfast Area or Nook
- Walk-In Pantry
- Built-In Gas Range
- Range Hood
- Dishwasher
- Kitchen Island
- Quartz Countertops
- Disposal
Flooring
- Engineered Wood
- Tile
Bedrooms and Bathrooms
- 4 Bedrooms
- Sitting Area In Primary Bedroom
- Retreat
- Primary Bedroom Upstairs
- Walk-In Closet
- Granite Bathroom Countertops
- Stone Bathroom Countertops
- Secondary Bathroom Double Sinks
- Soaking Tub
- Bathtub with Shower
- Multiple Shower Heads
- Separate Shower
- Window or Skylight in Bathroom
Laundry
- Laundry Room
- Laundry on upper level
- Dryer
- Washer
Outdoor Features
- Uncovered Courtyard
- Patio
- Wrap Around Porch
Utilities
- Forced Air Zoned Heating and Cooling System
- Three-Phase Power
- 220 Volts
- Natural Gas Connected
- Gas Water Heater
- High Speed Internet
- Cable TV Available
Community Details
- No Home Owners Association
- Net Lease
- Building Fire Alarm
Listing and Financial Details
- Assessor Parcel Number 058-602-043-000
Map
Home Values in the Area
Average Home Value in this Area
Tax History
| Year | Tax Paid | Tax Assessment Tax Assessment Total Assessment is a certain percentage of the fair market value that is determined by local assessors to be the total taxable value of land and additions on the property. | Land | Improvement |
|---|---|---|---|---|
| 2024 | $9,824 | $883,626 | $204,981 | $678,645 |
| 2023 | $9,824 | $866,301 | $200,962 | $665,339 |
| 2022 | $9,233 | $826,000 | $355,000 | $471,000 |
| 2021 | $8,867 | $789,500 | $280,000 | $509,500 |
| 2020 | $8,133 | $721,500 | $130,000 | $591,500 |
| 2019 | $8,138 | $721,500 | $130,000 | $591,500 |
| 2018 | $7,736 | $678,500 | $130,000 | $548,500 |
| 2017 | $6,877 | $600,000 | $125,000 | $475,000 |
| 2016 | $6,728 | $581,081 | $137,200 | $443,881 |
| 2015 | -- | $540,541 | $127,628 | $412,913 |
| 2014 | -- | $415,800 | $98,175 | $317,625 |
Property History
| Date | Event | Price | Change | Sq Ft Price |
|---|---|---|---|---|
| 05/30/2025 05/30/25 | For Sale | $1,170,000 | -- | $407 / Sq Ft |
Purchase History
| Date | Type | Sale Price | Title Company |
|---|---|---|---|
| Interfamily Deed Transfer | -- | First American Title Company | |
| Interfamily Deed Transfer | -- | North American Title Co | |
| Grant Deed | $647,000 | North American Title Co | |
| Quit Claim Deed | -- | North American Title Co | |
| Grant Deed | -- | Napa Land Title Company |
Mortgage History
| Date | Status | Loan Amount | Loan Type |
|---|---|---|---|
| Open | $404,000 | New Conventional | |
| Previous Owner | $517,250 | Purchase Money Mortgage | |
| Previous Owner | $100 | Purchase Money Mortgage |
Source: MetroList
MLS Number: 325050294
APN: 058-602-043
- 0 Eucalyptus Dr Unit 325027507
- 0 Eucalyptus Dr Unit 325028557
- 221 Rio Del Mar
- 219 Rio Del Mar
- 10 Flamingo Ct
- 259 Los Altos Place
- 126 Los Altos Place
- 247 Hummingbird Way
- 127 Rio Del Mar
- 130 Eucalyptus Dr
- 0 Melvin Rd Unit 324032405
- 0 Melvin Rd Unit 324032406
- 3885 Broadway
- 51 Crawford Way
- 159 S Napa Junction Rd
- 330 Brookshire Ct
- 2400 Green Island Rd
- 36 Corvina Way
- 153 Frontier St
- 137 Ericson St
- 331 Ring Neck St
- 66 Redhead St
- 362 Rio Del Mar
- 19 Flamingo Ct
- 300 Opus Ln
- 5500 Eucalyptus Dr
- 100 Fran Lemos Ln
- 941 Danrose Dr
- 100 Toscana Dr
- 2401 Broadway St Unit 108
- 2401 Broadway St
- 340 Mokelumne Dr
- 219 Princeton Ave
- 525 Falcon Dr
- 120 Merrimac Ct
- 102 Dartmouth Ave
- 184 Amherst Ave
- 480 Corcoran Ave Unit 3
- 120 Harvard Ave
- 300 Radcliffe Dr

