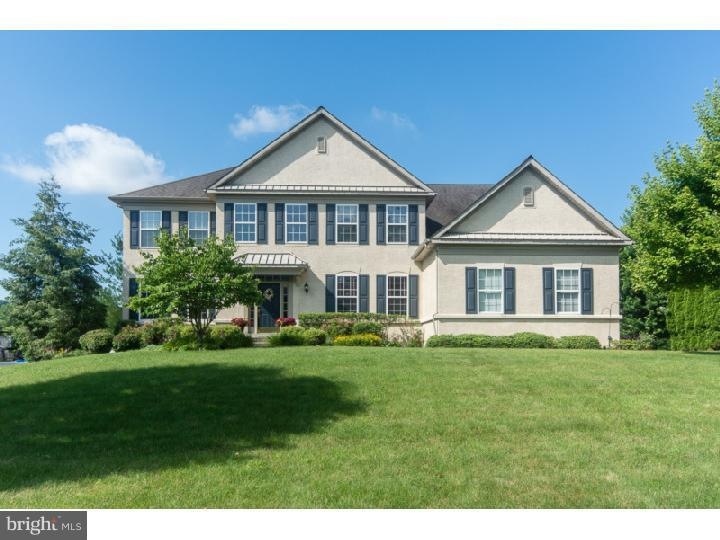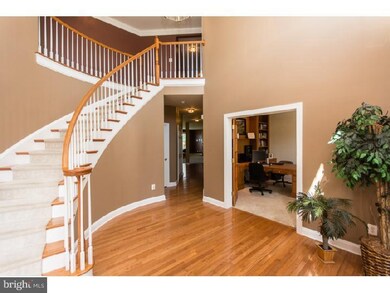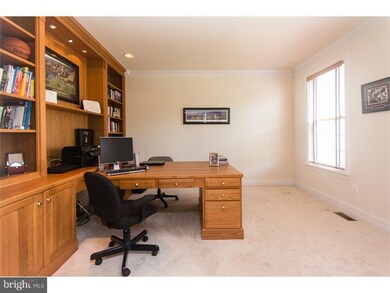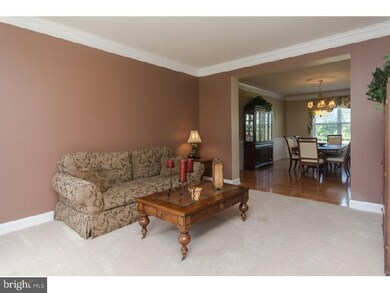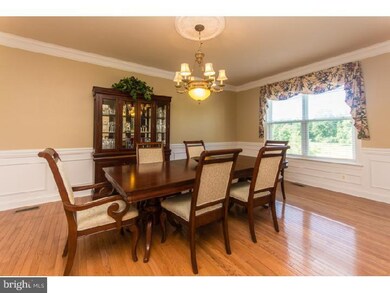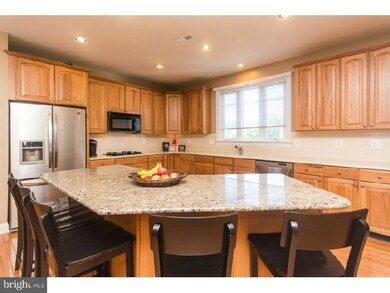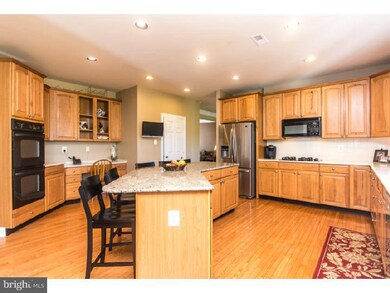
528 Woodberry Way Chester Springs, PA 19425
Chester Springs-West Pikeland Township NeighborhoodHighlights
- Traditional Architecture
- Cathedral Ceiling
- 2 Fireplaces
- Pickering Valley Elementary Rated A
- Attic
- Built-In Double Oven
About This Home
As of August 2023Immaculately presented and neutrally decorated, this five bedroom Pickering Meadows gem is available for a quick settlement. Grand two story foyer with curved staircase sets the stage and is flanked by private study with custom built-ins, Formal living to reception sized dining room with custom millwork and hardwood floors. The island kitchen is the HEART OF THE HOME and offers 42" maple cabinetry, oversized granite island, walk in pantry, and light filled morning/sunroom. Family room features floor to ceiling gas stone fireplace and rear staircase to second level. Master suite boasts cathedral ceiling, sitting area, his and hers walk in closets, his and hers sinks and soaking tub. Princess suite, two bedrooms with Jack/Jull bath and oversized 5th bedroom. Finished walkout lower level offers wet bar, recreation area with stone fireplace and powder room. Situated within highly acclaimed Downingtown East Schools- MRS CLEAN lives here. Backing to open space and offer large level yard- Incomparable!
Home Details
Home Type
- Single Family
Est. Annual Taxes
- $10,310
Year Built
- Built in 2001
Lot Details
- 0.39 Acre Lot
- Level Lot
- Open Lot
- Property is in good condition
- Property is zoned CR
HOA Fees
- $65 Monthly HOA Fees
Parking
- 3 Car Attached Garage
- 3 Open Parking Spaces
Home Design
- Traditional Architecture
- Shingle Roof
- Concrete Perimeter Foundation
- Stucco
Interior Spaces
- 5,396 Sq Ft Home
- Property has 2 Levels
- Cathedral Ceiling
- 2 Fireplaces
- Stone Fireplace
- Gas Fireplace
- Family Room
- Living Room
- Dining Room
- Laundry on main level
- Attic
Kitchen
- Butlers Pantry
- Built-In Double Oven
- Cooktop<<rangeHoodToken>>
- Dishwasher
- Kitchen Island
Bedrooms and Bathrooms
- 5 Bedrooms
- En-Suite Primary Bedroom
- En-Suite Bathroom
- 5 Bathrooms
- Walk-in Shower
Finished Basement
- Basement Fills Entire Space Under The House
- Exterior Basement Entry
Schools
- Pickering Valley Elementary School
- Lionville Middle School
- Downingtown High School East Campus
Utilities
- Forced Air Heating and Cooling System
- Heating System Uses Gas
- Natural Gas Water Heater
Community Details
- Association fees include common area maintenance
- Pickering Meadows Subdivision, Norwood Floorplan
Listing and Financial Details
- Tax Lot 0188
- Assessor Parcel Number 34-04 -0188
Ownership History
Purchase Details
Home Financials for this Owner
Home Financials are based on the most recent Mortgage that was taken out on this home.Purchase Details
Home Financials for this Owner
Home Financials are based on the most recent Mortgage that was taken out on this home.Purchase Details
Home Financials for this Owner
Home Financials are based on the most recent Mortgage that was taken out on this home.Purchase Details
Home Financials for this Owner
Home Financials are based on the most recent Mortgage that was taken out on this home.Purchase Details
Home Financials for this Owner
Home Financials are based on the most recent Mortgage that was taken out on this home.Similar Home in the area
Home Values in the Area
Average Home Value in this Area
Purchase History
| Date | Type | Sale Price | Title Company |
|---|---|---|---|
| Deed | $1,200,000 | None Listed On Document | |
| Interfamily Deed Transfer | -- | None Available | |
| Deed | $600,000 | None Available | |
| Deed | $562,000 | Lawyers Title Insurance Corp | |
| Deed | $523,818 | -- |
Mortgage History
| Date | Status | Loan Amount | Loan Type |
|---|---|---|---|
| Open | $922,500 | New Conventional | |
| Previous Owner | $525,000 | New Conventional | |
| Previous Owner | $492,000 | New Conventional | |
| Previous Owner | $513,850 | New Conventional | |
| Previous Owner | $166,000 | Credit Line Revolving | |
| Previous Owner | $130,000 | Credit Line Revolving | |
| Previous Owner | $417,000 | New Conventional | |
| Previous Owner | $414,000 | New Conventional | |
| Previous Owner | $417,000 | New Conventional | |
| Previous Owner | $397,000 | New Conventional | |
| Previous Owner | $410,000 | New Conventional | |
| Previous Owner | $433,500 | Fannie Mae Freddie Mac | |
| Previous Owner | $60,000 | Credit Line Revolving | |
| Previous Owner | $60,000 | Credit Line Revolving | |
| Previous Owner | $419,000 | No Value Available |
Property History
| Date | Event | Price | Change | Sq Ft Price |
|---|---|---|---|---|
| 08/01/2023 08/01/23 | Sold | $1,200,000 | +20.0% | $222 / Sq Ft |
| 06/06/2023 06/06/23 | For Sale | $1,000,000 | +66.7% | $185 / Sq Ft |
| 10/29/2013 10/29/13 | Sold | $600,000 | -3.2% | $111 / Sq Ft |
| 10/12/2013 10/12/13 | Pending | -- | -- | -- |
| 09/19/2013 09/19/13 | Price Changed | $619,900 | -1.6% | $115 / Sq Ft |
| 08/09/2013 08/09/13 | Price Changed | $629,999 | -3.1% | $117 / Sq Ft |
| 07/06/2013 07/06/13 | For Sale | $650,000 | -- | $120 / Sq Ft |
Tax History Compared to Growth
Tax History
| Year | Tax Paid | Tax Assessment Tax Assessment Total Assessment is a certain percentage of the fair market value that is determined by local assessors to be the total taxable value of land and additions on the property. | Land | Improvement |
|---|---|---|---|---|
| 2024 | $11,344 | $324,970 | $83,470 | $241,500 |
| 2023 | $11,019 | $324,970 | $83,470 | $241,500 |
| 2022 | $10,749 | $324,970 | $83,470 | $241,500 |
| 2021 | $10,572 | $324,970 | $83,470 | $241,500 |
| 2020 | $10,513 | $324,970 | $83,470 | $241,500 |
| 2019 | $10,474 | $323,750 | $83,470 | $240,280 |
| 2018 | $10,474 | $323,750 | $83,470 | $240,280 |
| 2017 | $10,474 | $323,750 | $83,470 | $240,280 |
| 2016 | -- | $323,750 | $83,470 | $240,280 |
| 2015 | -- | $323,750 | $83,470 | $240,280 |
| 2014 | -- | $323,750 | $83,470 | $240,280 |
Agents Affiliated with this Home
-
Tameka Goldsborough

Seller's Agent in 2023
Tameka Goldsborough
RE/MAX
(484) 888-4603
4 in this area
96 Total Sales
-
Derek Ryan

Buyer's Agent in 2023
Derek Ryan
Keller Williams Real Estate -Exton
(610) 731-3578
1 in this area
302 Total Sales
-
Kathleen Gagnon

Seller's Agent in 2013
Kathleen Gagnon
Coldwell Banker Realty
(610) 304-9421
15 in this area
132 Total Sales
Map
Source: Bright MLS
MLS Number: 1003510344
APN: 34-004-0188.0000
- 1021 Mulberry St
- 1707 Chantilly Ln
- 1019 Kimberton Rd
- 944 Kimberton Rd
- 69 Fairfield Ln
- 1550 Conestoga Rd
- 1900 Parkerhill Ln
- 1901 Parkerhill Ln
- 20 Mooney Ln
- 1935 Parkerhill Ln
- 800 Hunt Club Ln
- 3413 Bergamont Way
- 376 Harshaw Dr
- 3589 Augusta Dr
- 1101 Saint Michaels Ct Unit 1101
- 3132 Butternut Ln
- 1415 Hark a Way Rd
- 804 Pritchet Ct
- 925 Drovers Ln
- 1619 Clearview Dr
