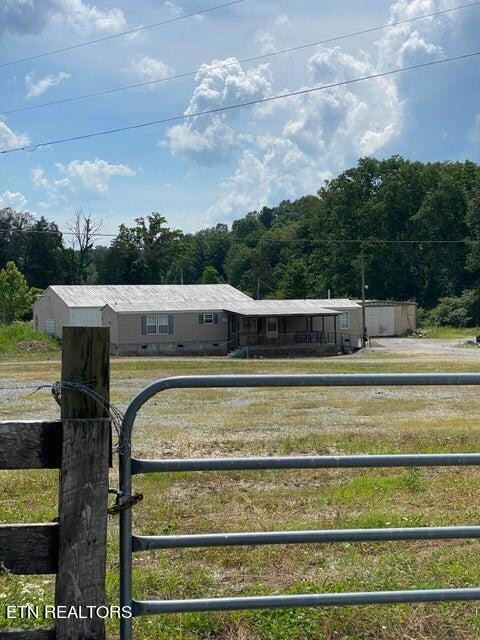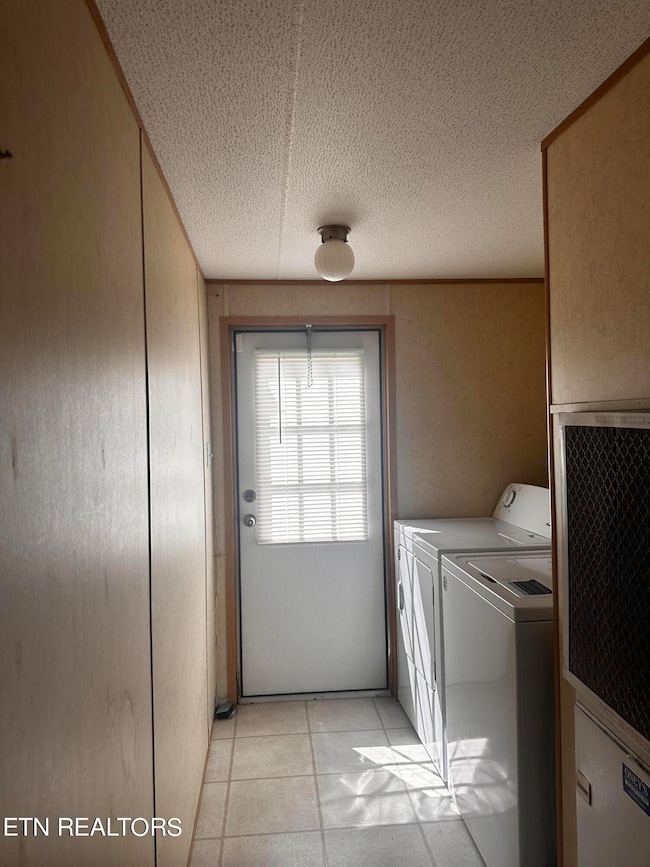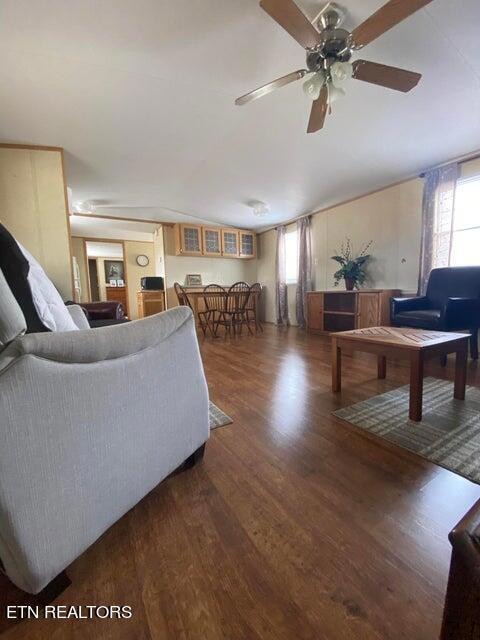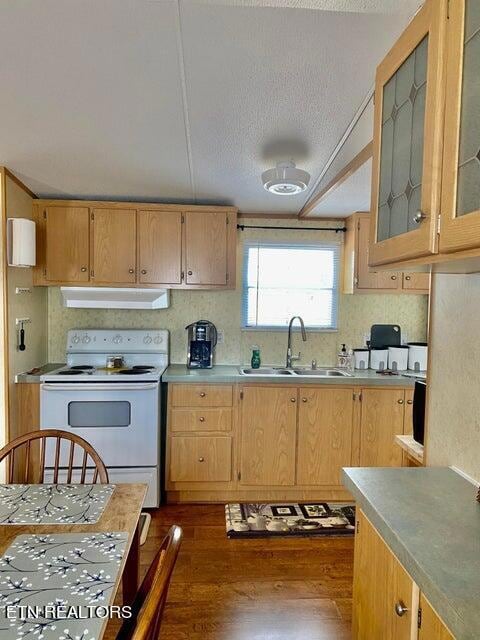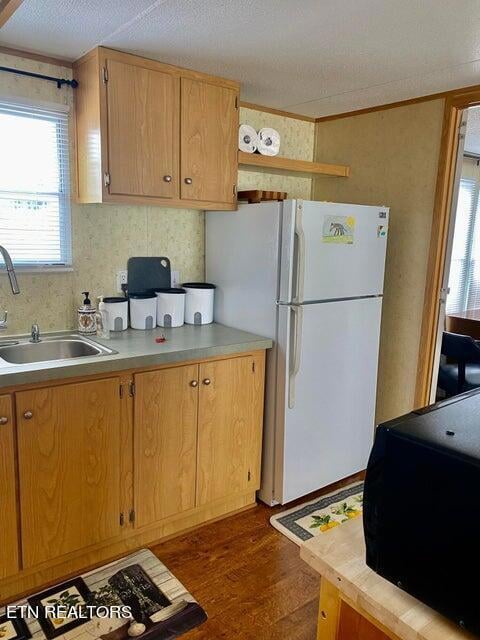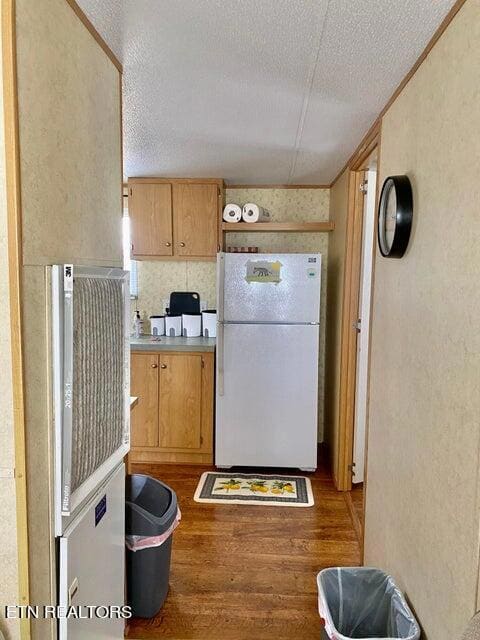528 Yoakum Ln Speedwell, TN 37870
3
Beds
2
Baths
675
Sq Ft
2.47
Acres
Highlights
- Countryside Views
- No HOA
- Eat-In Kitchen
- Private Lot
- Covered patio or porch
- Walk-In Closet
About This Home
3-bedroom, 2-bathroom home in a gated lot. Utilities are included. A 1-year signed lease is required, along with a security deposit and first month's rent.
Listing Agent
Turn Key Realty Brokerage Phone: 423-869-5111 License #362464 Listed on: 07/03/2025
Property Details
Home Type
- Mobile/Manufactured
Year Built
- Built in 2006
Lot Details
- 2.47 Acre Lot
- Private Lot
Home Design
- Frame Construction
- Metal Siding
Interior Spaces
- 675 Sq Ft Home
- Ceiling Fan
- Drapes & Rods
- Open Floorplan
- Storage Room
- Countryside Views
- Crawl Space
Kitchen
- Eat-In Kitchen
- Range
- Microwave
Flooring
- Laminate
- Vinyl
Bedrooms and Bathrooms
- 3 Bedrooms
- Walk-In Closet
- 2 Full Bathrooms
Laundry
- Laundry Room
- Dryer
- Washer
Home Security
- Home Security System
- Fire and Smoke Detector
Parking
- Side or Rear Entrance to Parking
- Off-Street Parking
Schools
- Powell Valley Elementary School
- H Y Livesay Middle School
- Cumberland Gap High School
Utilities
- Zoned Heating and Cooling System
- Heat Pump System
- Internet Available
Additional Features
- Handicap Accessible
- Covered patio or porch
- Single Wide
Listing and Financial Details
- Security Deposit $1,200
- No Smoking Allowed
- 12 Month Lease Term
- $50 Application Fee
- Assessor Parcel Number 065 050.01
Community Details
Overview
- No Home Owners Association
- John Calvin Yoakum Subdivision
Pet Policy
- No Pets Allowed
Map
Source: East Tennessee REALTORS® MLS
MLS Number: 1276566
Nearby Homes
- 148 Eric Ct
- 138 Ashley Ct
- 673 Aaron Davis Rd
- 112 Auggie Belle Ln
- 148 Auggie Belle Ln
- 132 Auggie Belle Ln
- 0 Aaron Davis Ln
- 138 Lilac Ln
- 125 Lilac Ln
- 387 Price Dr
- 0 Old Highway 63 Unit 1273834
- 130 Hunley Acres
- 220 Summit Dr
- 0 Watson Ln Unit 1309370
- 201 Flatwoods Rd
- 184 Tecumseh Tr
- 181 Chestnut Rd
- 303 Robertson Ln
- Various Towncreek Dr
- 0 Friendship Hollow Rd
- 217 Old Jacksboro Pike Unit 217C
- 1925 W Chester Ave Unit 3
- 139 Londonderry Rd
- 187 St George Ln
- 179 St George Ln
- 179 St George Ln Unit 29
- 121 St George Ln
- 141 St George Ln
- 131 St George Ln
- 124 Forest Meadow Ln Unit 3
- 201 Sandy Cir
- 206 Sandy Hill Rd
- 765 Deerfield Way
- 1330 Main St
- 247 Lakeview Ln
- 414 Rutledge Pike
- 228 Vanover Ln Unit 3
- 228 Vanover Ln Unit 4
- 308 N 3rd St Unit 4
- 7182 Cedar Hill Rd Unit 7182
