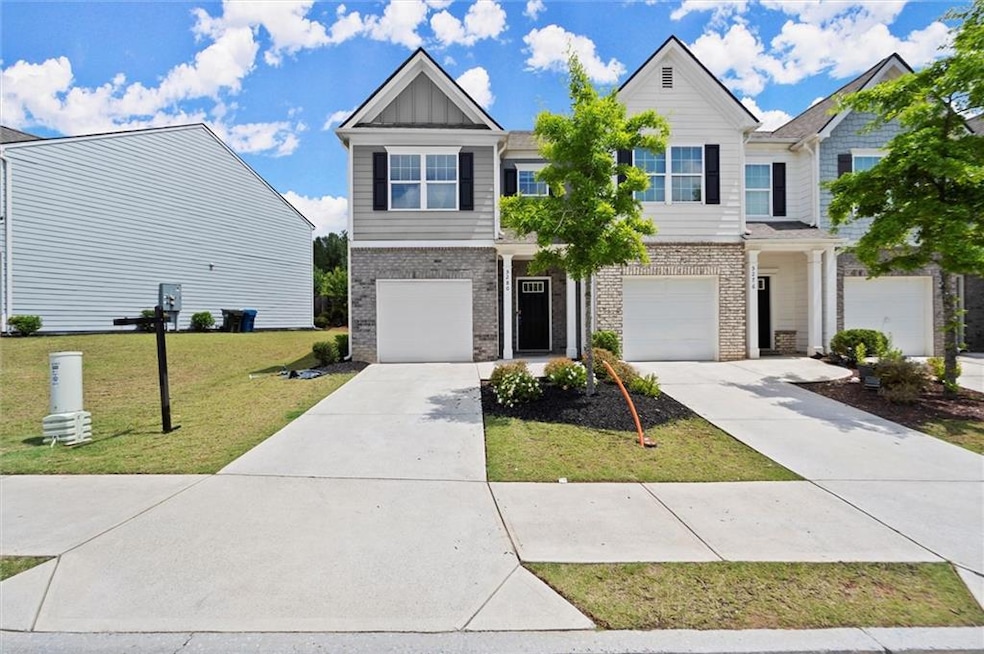
$340,000
- 4 Beds
- 2.5 Baths
- 5184 Barberry Ave
- Oakwood, GA
Discover this beautifully maintained Prescott townhome, perfectly situated on a spacious corner lot with a large, private fenced backyard-ideal for gatherings, pets or enjoying peaceful evenings. Step inside to be greeted by an open-concept living area bathed in an abundance of natural light, featuring a cozy fireplace that adds warmth and charm. The sleek, modern kitchen is a chef's dream,
Johunna Redmond 14th & Luxe Realty






