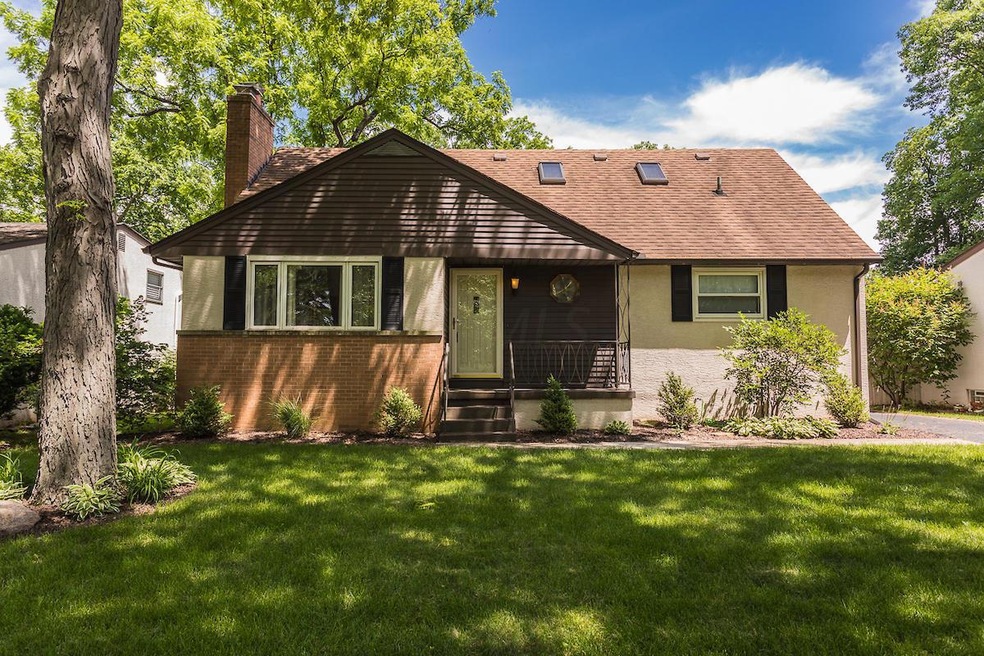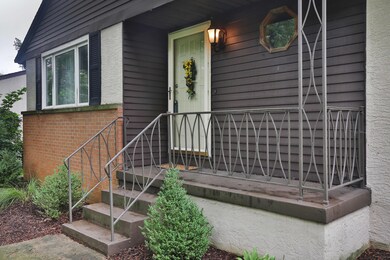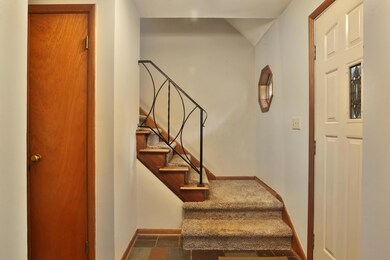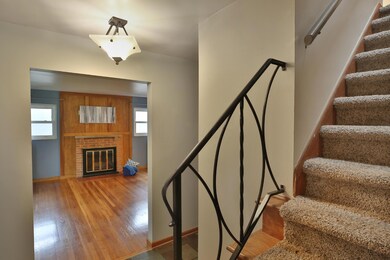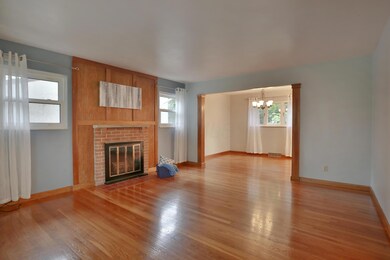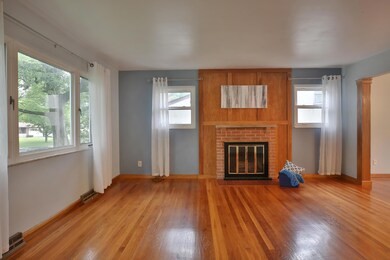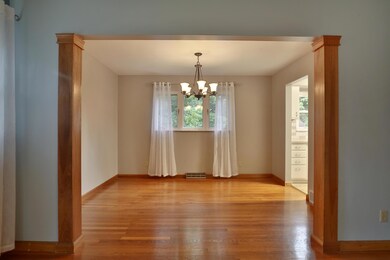
5280 Elmhurst Ave Columbus, OH 43231
Minerva Park NeighborhoodHighlights
- Cape Cod Architecture
- Clubhouse
- Community Pool
- Westerville South High School Rated A-
- Deck
- Fenced Yard
About This Home
As of October 2018FRESHLY PAINTED and STAGED!! Welcome to 5280 Elmhurst Ave in Minerva Park! This home is SO MUCH LARGER than it looks & features 3-5 bedrooms, 2 full baths, NEW kitchen including refinished cabinetry, solid surface counters, tiled backsplash, luxury vinyl flooring, sink, light fixtures and mudroom 2017, NEW HVAC 2018, NEW tank less H20 system 2016, 2 wood burning fireplaces, NEW 1st floor bath w/5 ft. double walk in shower, vanity, light fixture, new plumbing and insulation 2016, updated 2nd floor bath 2018, ceiling fans in all bedrooms, replacement screens in all windows, deck and large fenced yard with play set that conveys, 2 car garage, finished lower level family room w/ WBF and rec area, radon mitigation system, large laundry area w/NEW double utility sink & SO MUCH MORE!
Last Agent to Sell the Property
Minister Realty, Inc. License #433502 Listed on: 05/31/2018
Home Details
Home Type
- Single Family
Est. Annual Taxes
- $3,700
Year Built
- Built in 1959
Lot Details
- 9,148 Sq Ft Lot
- Fenced Yard
HOA Fees
- $7 Monthly HOA Fees
Parking
- 2 Car Detached Garage
Home Design
- Cape Cod Architecture
- Brick Exterior Construction
- Block Foundation
- Aluminum Siding
- Stucco Exterior
Interior Spaces
- 2,132 Sq Ft Home
- 1.5-Story Property
- Wood Burning Fireplace
- Insulated Windows
- Basement
- Recreation or Family Area in Basement
Kitchen
- Electric Range
- Microwave
- Dishwasher
- Instant Hot Water
Flooring
- Carpet
- Laminate
- Ceramic Tile
Bedrooms and Bathrooms
Laundry
- Laundry on lower level
- Electric Dryer Hookup
Outdoor Features
- Deck
Utilities
- Forced Air Heating and Cooling System
- Heating System Uses Gas
- Gas Water Heater
Listing and Financial Details
- Assessor Parcel Number 113-000738
Community Details
Overview
- Mympca.Org HOA
Amenities
- Clubhouse
Recreation
- Community Pool
- Park
Ownership History
Purchase Details
Home Financials for this Owner
Home Financials are based on the most recent Mortgage that was taken out on this home.Purchase Details
Home Financials for this Owner
Home Financials are based on the most recent Mortgage that was taken out on this home.Purchase Details
Home Financials for this Owner
Home Financials are based on the most recent Mortgage that was taken out on this home.Purchase Details
Similar Homes in Columbus, OH
Home Values in the Area
Average Home Value in this Area
Purchase History
| Date | Type | Sale Price | Title Company |
|---|---|---|---|
| Survivorship Deed | $210,000 | None Available | |
| Warranty Deed | $157,000 | None Available | |
| Warranty Deed | $148,000 | -- | |
| Deed | $76,900 | -- |
Mortgage History
| Date | Status | Loan Amount | Loan Type |
|---|---|---|---|
| Open | $140,000 | New Conventional | |
| Closed | $168,000 | New Conventional | |
| Closed | $152,000 | Stand Alone Refi Refinance Of Original Loan | |
| Closed | $147,500 | New Conventional | |
| Closed | $149,150 | Purchase Money Mortgage | |
| Previous Owner | $108,336 | Future Advance Clause Open End Mortgage | |
| Previous Owner | $29,000 | Stand Alone Second | |
| Previous Owner | $117,600 | Unknown | |
| Previous Owner | $118,400 | Purchase Money Mortgage | |
| Previous Owner | $105,000 | Unknown | |
| Closed | $29,600 | No Value Available |
Property History
| Date | Event | Price | Change | Sq Ft Price |
|---|---|---|---|---|
| 03/31/2025 03/31/25 | Off Market | $210,000 | -- | -- |
| 03/27/2025 03/27/25 | Off Market | $157,000 | -- | -- |
| 03/27/2025 03/27/25 | Off Market | $210,000 | -- | -- |
| 10/12/2018 10/12/18 | Sold | $210,000 | -12.5% | $98 / Sq Ft |
| 09/12/2018 09/12/18 | Pending | -- | -- | -- |
| 05/30/2018 05/30/18 | For Sale | $239,900 | +52.8% | $113 / Sq Ft |
| 11/12/2013 11/12/13 | Sold | $157,000 | -13.9% | $75 / Sq Ft |
| 10/13/2013 10/13/13 | Pending | -- | -- | -- |
| 07/12/2013 07/12/13 | For Sale | $182,400 | -- | $87 / Sq Ft |
Tax History Compared to Growth
Tax History
| Year | Tax Paid | Tax Assessment Tax Assessment Total Assessment is a certain percentage of the fair market value that is determined by local assessors to be the total taxable value of land and additions on the property. | Land | Improvement |
|---|---|---|---|---|
| 2024 | $5,594 | $103,430 | $23,630 | $79,800 |
| 2023 | $5,467 | $103,425 | $23,625 | $79,800 |
| 2022 | $5,301 | $75,740 | $14,560 | $61,180 |
| 2021 | $5,348 | $75,740 | $14,560 | $61,180 |
| 2020 | $5,332 | $75,740 | $14,560 | $61,180 |
| 2019 | $4,333 | $56,320 | $14,560 | $41,760 |
| 2018 | $3,902 | $49,000 | $14,560 | $34,440 |
| 2017 | $3,902 | $49,000 | $14,560 | $34,440 |
| 2016 | $4,103 | $49,320 | $12,780 | $36,540 |
| 2015 | $4,111 | $49,320 | $12,780 | $36,540 |
| 2014 | $4,140 | $49,320 | $12,780 | $36,540 |
| 2013 | $2,175 | $51,905 | $13,440 | $38,465 |
Agents Affiliated with this Home
-
Bishnu Biswakarma

Seller's Agent in 2025
Bishnu Biswakarma
Red 1 Realty
(614) 365-0760
34 Total Sales
-
Deborah Flower-Smith

Seller's Agent in 2018
Deborah Flower-Smith
Minister Realty, Inc.
(614) 571-3968
30 Total Sales
-
Bayan Sabouri

Buyer's Agent in 2018
Bayan Sabouri
Howard Hanna Real Estate Svcs
(614) 378-0459
4 in this area
116 Total Sales
-
Gena Latimer

Seller's Agent in 2013
Gena Latimer
Howard Hanna Real Estate Svcs
(614) 313-6787
42 Total Sales
-
Karen Hartmann

Buyer's Agent in 2013
Karen Hartmann
RE/MAX
(614) 316-4523
39 Total Sales
Map
Source: Columbus and Central Ohio Regional MLS
MLS Number: 218018922
APN: 113-000738
- 2629 Woodley Rd
- 2575 Jordan Rd
- 2671 Woodley Rd
- 5272 Sweetgum Place
- 2692 Jordan Rd
- 2294 Teakwood Dr
- 5258 Avalon Ave
- 5394 Ivywood Ln
- 2700 Minerva Ave
- 5046 Rolling Rock Ct
- 5102 Avalon Ave
- 5578 Parkshire Dr Unit 5578
- 5387 Aqua St
- 5294 Torchwood Loop E
- 5464 Aspen Rd
- 5508 Aspen Rd
- 5392 Ponderosa Dr Unit 5392
- 4971 Beaumont Ave
- 5020 Northtowne Blvd
- 1989 Torchwood Dr
