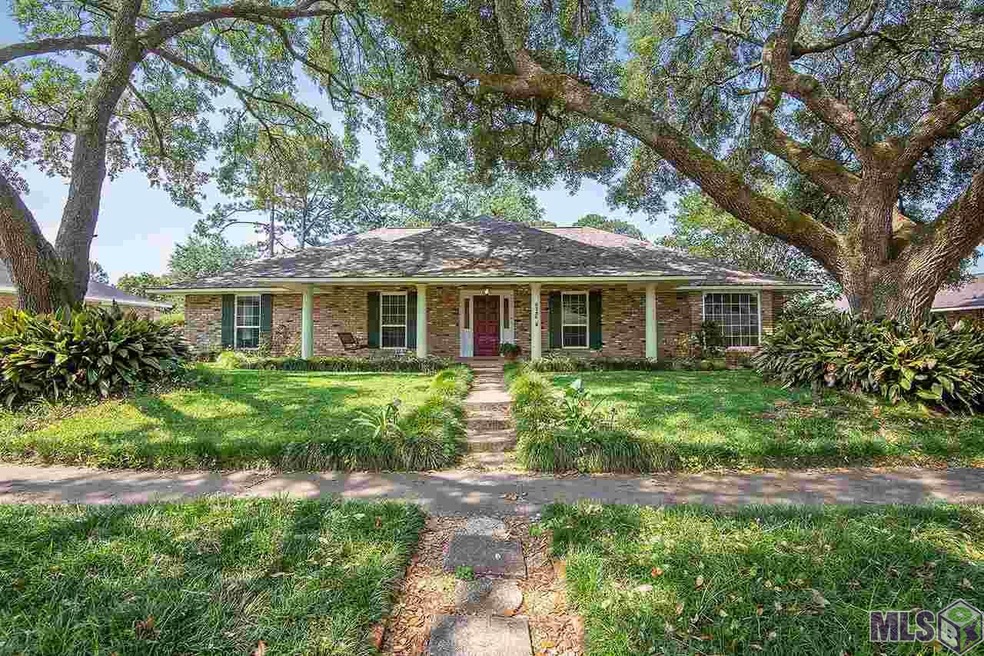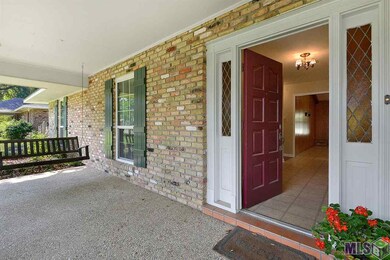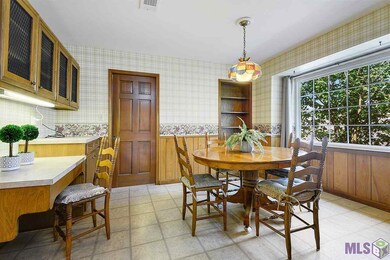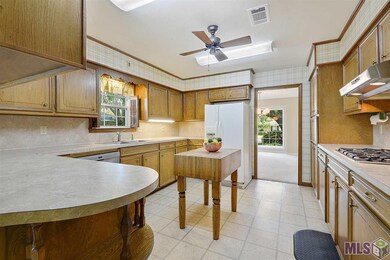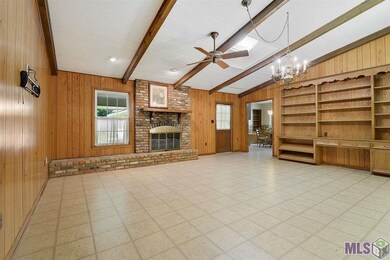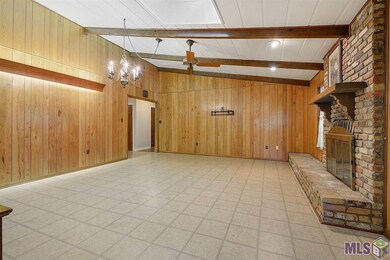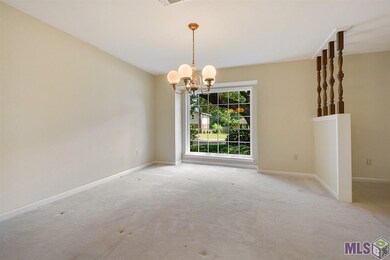
5280 Glenburnie Dr Baton Rouge, LA 70808
Highlands/Perkins NeighborhoodEstimated Value: $396,000 - $431,575
Highlights
- Vaulted Ceiling
- Den
- Breakfast Room
- Solid Surface Countertops
- Covered patio or porch
- Skylights
About This Home
As of June 2018Welcome Home to this classic home in well established Plantation Trace Subdivision located off of historic Highland Road. Location, location, location. This home boasts 4 nicely sized bedrooms and 2.5 baths. As you enter into the large foyer area you are invited in to the den with beautiful vaulted ceiling and lots of natural light from the skylight. Den features fireplace and views of the covered patio. The kitchen is incredibly functional with new dishwasher, stove and double oven. Lots of cabinets and a sunny breakfast nook with desk area. Large laundry room with half bath off kitchen. Spacious additional bedrooms and hall bath with nicely sized closets. All windows were replaced in April 2017 and new roof in 2015. Fresh exterior paint in May 2017 and hot water heater is new in 2016. Don't miss this one - one owner home and meticulously maintained.
Last Agent to Sell the Property
RE/MAX Professional License #0995688360 Listed on: 05/21/2018

Home Details
Home Type
- Single Family
Est. Annual Taxes
- $4,208
Year Built
- Built in 1972
Lot Details
- Lot Dimensions are 100 x 142.6
- Property is Fully Fenced
- Privacy Fence
- Wood Fence
- Landscaped
HOA Fees
- $4 Monthly HOA Fees
Parking
- Carport
Home Design
- Brick Exterior Construction
- Slab Foundation
- Architectural Shingle Roof
- Wood Siding
Interior Spaces
- 2,778 Sq Ft Home
- 1-Story Property
- Built-in Bookshelves
- Vaulted Ceiling
- Ceiling Fan
- Skylights
- Wood Burning Fireplace
- Entrance Foyer
- Living Room
- Breakfast Room
- Formal Dining Room
- Den
- Attic Access Panel
- Laundry Room
Kitchen
- Built-In Oven
- Electric Cooktop
- Dishwasher
- Solid Surface Countertops
- Disposal
Flooring
- Carpet
- Vinyl
Bedrooms and Bathrooms
- 4 Bedrooms
- En-Suite Primary Bedroom
Home Security
- Home Security System
- Fire and Smoke Detector
Outdoor Features
- Covered patio or porch
- Exterior Lighting
Location
- Mineral Rights
Utilities
- Central Heating and Cooling System
- Cable TV Available
Ownership History
Purchase Details
Home Financials for this Owner
Home Financials are based on the most recent Mortgage that was taken out on this home.Similar Homes in Baton Rouge, LA
Home Values in the Area
Average Home Value in this Area
Purchase History
| Date | Buyer | Sale Price | Title Company |
|---|---|---|---|
| Deuxmoore Llc A Louisiana Limited Liabil | $294,000 | Cypress Title Llc |
Mortgage History
| Date | Status | Borrower | Loan Amount |
|---|---|---|---|
| Open | Deuxmoore Llc A Louisiana Limited Liabil | $220,500 |
Property History
| Date | Event | Price | Change | Sq Ft Price |
|---|---|---|---|---|
| 06/28/2018 06/28/18 | Sold | -- | -- | -- |
| 06/09/2018 06/09/18 | Pending | -- | -- | -- |
| 05/21/2018 05/21/18 | For Sale | $318,000 | -- | $114 / Sq Ft |
Tax History Compared to Growth
Tax History
| Year | Tax Paid | Tax Assessment Tax Assessment Total Assessment is a certain percentage of the fair market value that is determined by local assessors to be the total taxable value of land and additions on the property. | Land | Improvement |
|---|---|---|---|---|
| 2024 | $4,208 | $35,930 | $2,300 | $33,630 |
| 2023 | $4,208 | $31,430 | $2,300 | $29,130 |
| 2022 | $3,753 | $31,430 | $2,300 | $29,130 |
| 2021 | $3,667 | $31,430 | $2,300 | $29,130 |
| 2020 | $3,643 | $31,430 | $2,300 | $29,130 |
| 2019 | $3,383 | $27,930 | $2,300 | $25,630 |
| 2018 | $1,573 | $13,150 | $2,300 | $10,850 |
| 2017 | $1,573 | $13,150 | $2,300 | $10,850 |
| 2016 | $756 | $13,150 | $2,300 | $10,850 |
| 2015 | $758 | $13,150 | $2,300 | $10,850 |
| 2014 | $755 | $13,150 | $2,300 | $10,850 |
| 2013 | -- | $13,150 | $2,300 | $10,850 |
Agents Affiliated with this Home
-
Leigh Adams

Seller's Agent in 2018
Leigh Adams
RE/MAX
(225) 288-9037
40 in this area
201 Total Sales
-
Heather Kirkpatrick

Buyer's Agent in 2018
Heather Kirkpatrick
Keller Williams Realty Premier Partners
(225) 252-0668
80 in this area
470 Total Sales
Map
Source: Greater Baton Rouge Association of REALTORS®
MLS Number: 2018008442
APN: 00614785
- 5293 Chenango Dr
- 844 Bourbon Ave
- 420 Brookhaven Dr
- 550 Burgin Ave
- 523 Ursuline Dr
- 623 Ursuline Dr
- 4979 Highland Rd
- 5130 Highland Rd Unit A-G
- 667 College Hill Dr
- 4945 Highland Rd
- 5290 Highland Rd
- 676 College Hill Dr
- 8008 Highland Rd
- 5454 Highland Rd
- 735 Dubois Dr
- 4852 Highland Rd
- 5555 Boston St
- 405 Delgado Dr
- 437 Delgado Dr
- 535 Stanford Ave
- 5280 Glenburnie Dr
- 5274 Glenburnie Dr
- 5290 Glenburnie Dr
- 5285 Chenango Dr
- 5285 Chenango Dr
- 5271 Chenango Dr
- 5281 Glenburnie Dr
- 5273 Glenburnie Dr
- 5295 Glenburnie Dr
- 642 Barrosa Way
- 630 Barrosa Way
- 612 Barrosa Way
- 636 Bancroft Way
- 628 Bancroft Way
- 710 Bancroft Way
- 5232 Helvetia Dr
- 618 Bancroft Way
- 5244 Helvetia Dr
- 0 Barrosa Way
- 718 Bancroft Way
