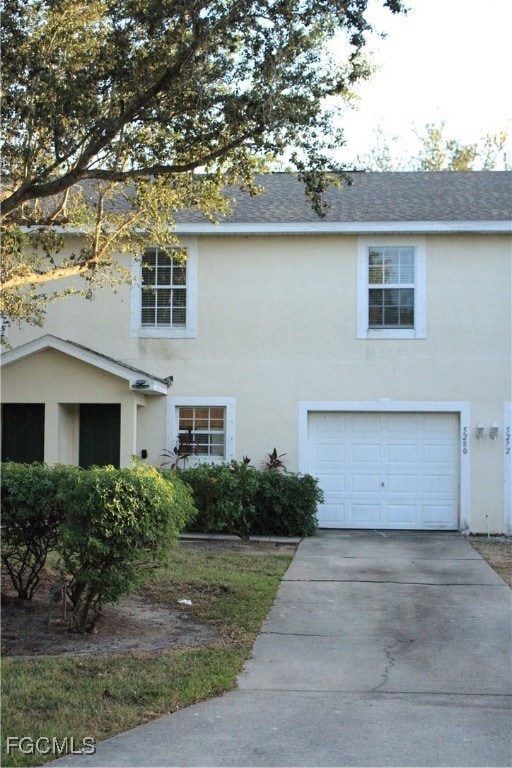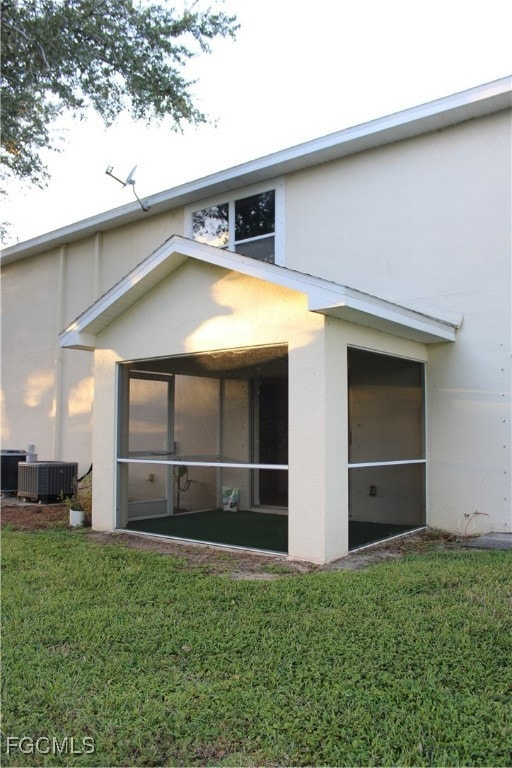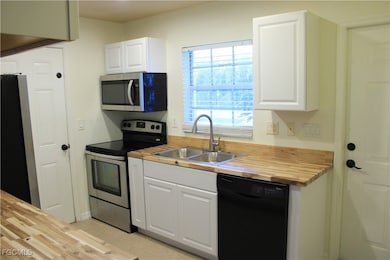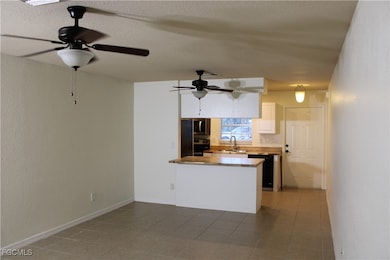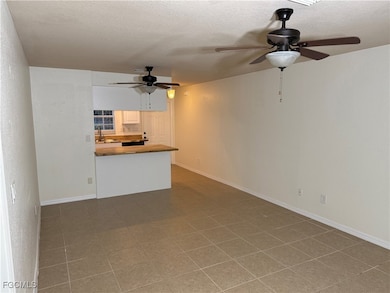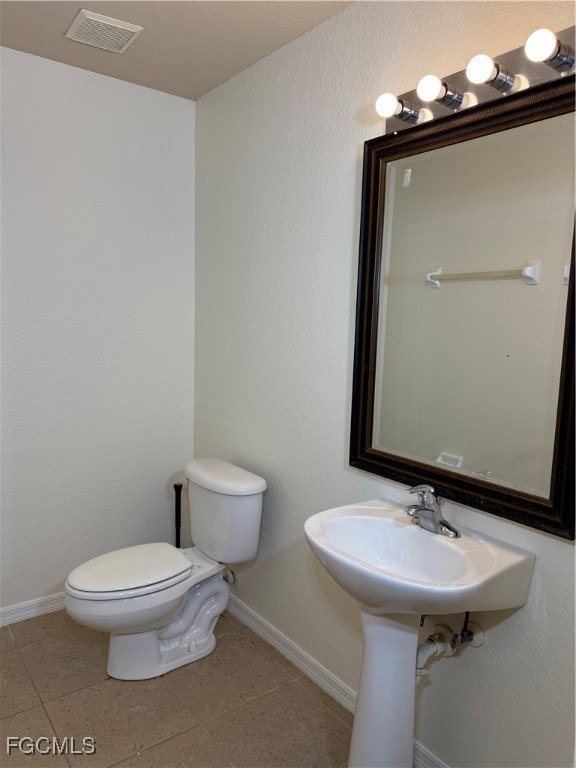5280 Glenlivet Rd Fort Myers, FL 33907
Highlights
- Great Room
- Screened Porch
- 1 Car Attached Garage
- Fort Myers High School Rated A
- Community Pool
- Screened Patio
About This Home
NOW AVAILABLE ! ANNUAL RENTAL ! – Beautiful 3-bedroom, 2.5-bath Townhouse featuring brand-new kitchen cabinets with wood countertops and a breakfast bar. The home offers new vinyl flooring throughout all bedrooms, hallway, and stairs, along with a spacious tiled living area that opens to a screened-in lanai through glass sliders. The primary bedroom includes an attached bathroom, while both guest bedrooms share a second full bath. A separate half bath is conveniently located off the living area. Additional features include a washer and dryer, access to a community pool, and a great location in a friendly neighborhood close to schools, shopping, restaurants, and bus stops. – ready for immediate move-in!
Townhouse Details
Home Type
- Townhome
Est. Annual Taxes
- $2,395
Year Built
- Built in 2005
Lot Details
- 2,396 Sq Ft Lot
- North Facing Home
Parking
- 1 Car Attached Garage
- Garage Door Opener
- Driveway
Interior Spaces
- 1,246 Sq Ft Home
- 2-Story Property
- Bar
- Ceiling Fan
- Great Room
- Screened Porch
Kitchen
- Range
- Microwave
- Freezer
- Dishwasher
Flooring
- Tile
- Vinyl
Bedrooms and Bathrooms
- 3 Bedrooms
- Split Bedroom Floorplan
Laundry
- Dryer
- Washer
Home Security
Outdoor Features
- Screened Patio
Utilities
- Central Heating and Cooling System
- Cable TV Available
Listing and Financial Details
- Security Deposit $1,750
- Tenant pays for application fee, credit check, cable TV, departure cleaning, electricity, pest control, sewer, telephone, water
- The owner pays for grounds care, management, pest control, trash collection, water
- Long Term Lease
- Tax Lot 25
- Assessor Parcel Number 13-45-24-35-00000.0250
Community Details
Overview
- 60 Units
- Pate Crest Villas 1 Subdivision
Recreation
- Community Pool
Security
- Fire and Smoke Detector
Map
Source: Florida Gulf Coast Multiple Listing Service
MLS Number: 2025017022
APN: 13-45-24-35-00000.0250
- 2111 Barkeley Ln Unit 13
- 2111 Barkeley Ln Unit 19
- 2079 Barkeley Ln Unit 24
- 2079 Barkeley Ln Unit 6
- 2131 Crystal Dr Unit 24
- 2135 Crystal Dr Unit 31
- 2164 Leisure Ln
- 2118 Aldridge Ave
- 2137 Sunrise Blvd
- 2180 Leisure Ln
- 2191 Treehaven Cir S
- 2273 Crystal Dr
- 2254 Crystal Dr
- 8649 Flores Ct
- 2225 Caracas Ct
- 7164 Kola Terrace Unit 30
- 2184 Barry Dr
- 2189 Barry Dr
- 2184 Coronet St
- 7165 Almendro Terrace Unit 3
- 8513 Dominican Ct
- 2180 Leisure Ln
- 5001 Palm Pointe Ct
- 2169 Barry Dr
- 7206 Cypress Dr
- 5590 Trailwinds Dr Unit 421
- 5635 Fifth Ave
- 2188 Arden St
- 5650 Trailwinds Dr Unit 122
- 7370 Pinnacle Pines Dr
- 1715 Park Meadows Dr Unit 4
- 1708 Park Meadows Dr Unit 4
- 1709 Park Meadows Dr Unit 4
- 1709 Park Meadows Dr
- 1801 Brantley Rd
- 1706 Park Meadows Dr Unit 4
- 8257 Beacon Blvd
- 1700 Park Meadows Dr Unit 1
- 1703 Park Meadows Dr
- 1830 Brantley Rd Unit J8
