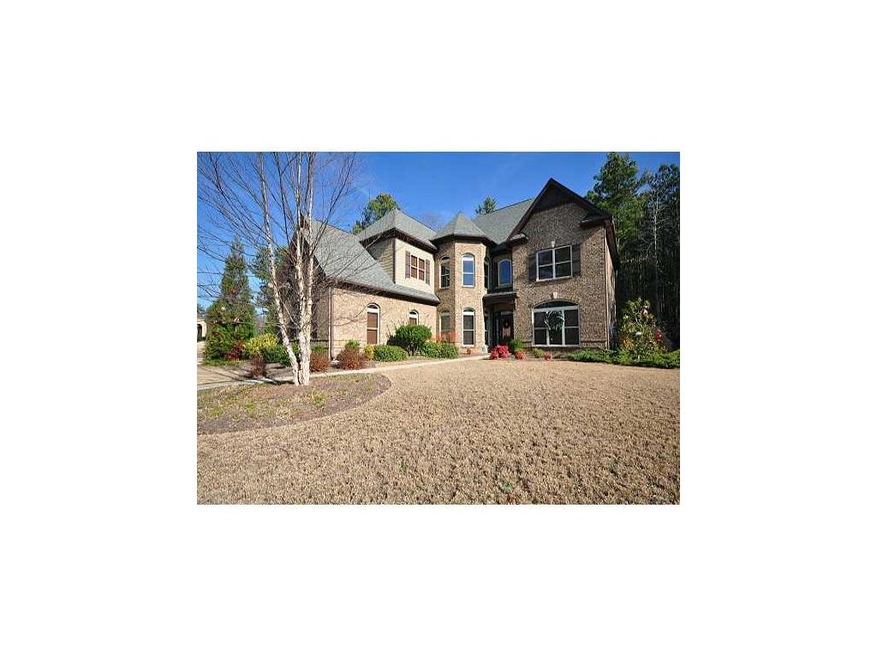5280 Heron Bay Blvd Locust Grove, GA 30248
Highlights
- On Golf Course
- Craftsman Architecture
- Clubhouse
- Country Club
- Dining Room Seats More Than Twelve
- Fireplace in Primary Bedroom
About This Home
As of April 2018Short Sale in Heron Bay!!! This home features a custom kichen w/ granite and breakfast bar and breakfast area. Fabulous master with sitting area, trey ceiling and fireplace.Very nice open floor plan with hardwood floors on main. Sunroom/keeping room makes kitchen area huge. Very inviting front yard; back yard is fenced in and has a patio. Family room features windows that are massive; other features include: 3 car garage, catwalk upstairs, irrigation-front and back. This home will not disappoint!!
Home Details
Home Type
- Single Family
Est. Annual Taxes
- $5,431
Year Built
- Built in 2007
Lot Details
- On Golf Course
- Fenced
- Landscaped
- Level Lot
- Irrigation Equipment
Parking
- 3 Car Garage
- Garage Door Opener
- Driveway Level
Home Design
- Craftsman Architecture
- Traditional Architecture
- Ridge Vents on the Roof
- Composition Roof
- Four Sided Brick Exterior Elevation
- Cedar
Interior Spaces
- 3,569 Sq Ft Home
- 2-Story Property
- Tray Ceiling
- Ceiling height of 10 feet on the main level
- Ceiling Fan
- Double Sided Fireplace
- Fireplace With Gas Starter
- Entrance Foyer
- Family Room with Fireplace
- 2 Fireplaces
- Dining Room Seats More Than Twelve
- Formal Dining Room
- Home Office
- Loft
- Sun or Florida Room
- Wood Flooring
- Attic Fan
Kitchen
- Open to Family Room
- Eat-In Kitchen
- Breakfast Bar
- Self-Cleaning Oven
- Gas Range
- Dishwasher
- ENERGY STAR Qualified Appliances
- Stone Countertops
- Wood Stained Kitchen Cabinets
- Disposal
Bedrooms and Bathrooms
- Fireplace in Primary Bedroom
- Dual Closets
- Walk-In Closet
- Vaulted Bathroom Ceilings
- Dual Vanity Sinks in Primary Bathroom
- Low Flow Plumbing Fixtures
- Whirlpool Bathtub
- Separate Shower in Primary Bathroom
Laundry
- Laundry Room
- Laundry on upper level
Home Security
- Security System Owned
- Fire and Smoke Detector
- Fire Sprinkler System
Eco-Friendly Details
- Energy-Efficient Insulation
- Energy-Efficient Thermostat
Outdoor Features
- Patio
- Outdoor Gas Grill
Schools
- Bethlehem - Henry Elementary School
- Luella Middle School
- Luella High School
Utilities
- Central Air
- Heating System Uses Natural Gas
- Underground Utilities
- Gas Water Heater
- High Speed Internet
- Satellite Dish
- Cable TV Available
Listing and Financial Details
- Tax Lot 90
- Assessor Parcel Number 5280HeronBayBLVD
Community Details
Overview
- Property has a Home Owners Association
- Heron Bay Subdivision
Amenities
- Clubhouse
Recreation
- Golf Course Community
- Country Club
- Tennis Courts
- Community Playground
- Community Pool
Ownership History
Purchase Details
Home Financials for this Owner
Home Financials are based on the most recent Mortgage that was taken out on this home.Purchase Details
Home Financials for this Owner
Home Financials are based on the most recent Mortgage that was taken out on this home.Purchase Details
Home Financials for this Owner
Home Financials are based on the most recent Mortgage that was taken out on this home.Purchase Details
Home Financials for this Owner
Home Financials are based on the most recent Mortgage that was taken out on this home.Map
Home Values in the Area
Average Home Value in this Area
Purchase History
| Date | Type | Sale Price | Title Company |
|---|---|---|---|
| Deed | $340,000 | -- | |
| Warranty Deed | $280,000 | -- | |
| Deed | $473,300 | -- | |
| Deed | $50,000 | -- |
Mortgage History
| Date | Status | Loan Amount | Loan Type |
|---|---|---|---|
| Open | $331,000 | New Conventional | |
| Closed | $325,986 | No Value Available | |
| Closed | -- | No Value Available | |
| Closed | $325,986 | FHA | |
| Previous Owner | $289,240 | VA | |
| Previous Owner | $349,700 | Stand Alone Second | |
| Previous Owner | $354,937 | New Conventional | |
| Previous Owner | $376,000 | No Value Available |
Property History
| Date | Event | Price | Change | Sq Ft Price |
|---|---|---|---|---|
| 04/27/2018 04/27/18 | Sold | $340,000 | -5.5% | $95 / Sq Ft |
| 03/16/2018 03/16/18 | Pending | -- | -- | -- |
| 02/12/2018 02/12/18 | For Sale | $359,900 | +28.5% | $101 / Sq Ft |
| 10/24/2012 10/24/12 | Sold | $280,000 | -6.7% | $78 / Sq Ft |
| 07/06/2012 07/06/12 | Pending | -- | -- | -- |
| 12/12/2011 12/12/11 | For Sale | $300,000 | -- | $84 / Sq Ft |
Tax History
| Year | Tax Paid | Tax Assessment Tax Assessment Total Assessment is a certain percentage of the fair market value that is determined by local assessors to be the total taxable value of land and additions on the property. | Land | Improvement |
|---|---|---|---|---|
| 2024 | $7,098 | $227,880 | $24,000 | $203,880 |
| 2023 | $6,214 | $210,680 | $22,000 | $188,680 |
| 2022 | $5,740 | $169,240 | $20,000 | $149,240 |
| 2021 | $5,078 | $141,240 | $18,000 | $123,240 |
| 2020 | $5,220 | $147,240 | $16,000 | $131,240 |
| 2019 | $4,920 | $134,520 | $16,000 | $118,520 |
| 2018 | $1,565 | $129,480 | $16,000 | $113,480 |
| 2016 | $1,565 | $137,240 | $16,000 | $121,240 |
| 2015 | $1,679 | $128,600 | $15,200 | $113,400 |
| 2014 | $1,610 | $107,400 | $14,000 | $93,400 |
Source: First Multiple Listing Service (FMLS)
MLS Number: 4303920
APN: 080D-02-090-000

