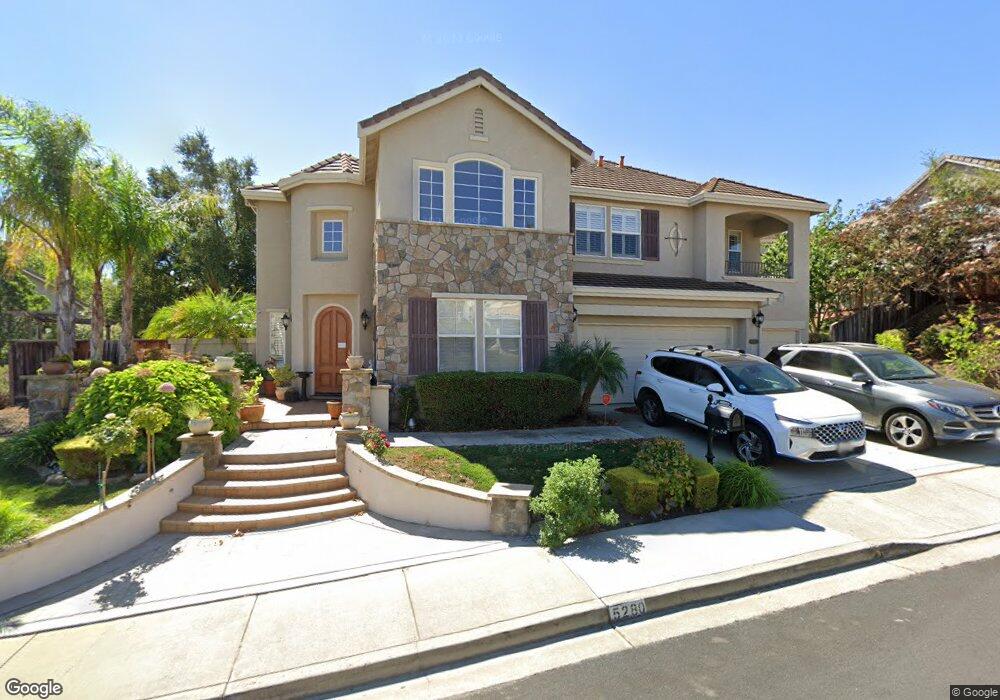5280 Hiddencrest Ct Concord, CA 94521
The Highlands NeighborhoodEstimated Value: $1,575,000 - $1,700,236
4
Beds
4
Baths
3,942
Sq Ft
$415/Sq Ft
Est. Value
About This Home
This home is located at 5280 Hiddencrest Ct, Concord, CA 94521 and is currently estimated at $1,634,059, approximately $414 per square foot. 5280 Hiddencrest Ct is a home located in Contra Costa County with nearby schools including Highlands Elementary School, Mt. Diablo Elementary School, and Pine Hollow Middle School.
Ownership History
Date
Name
Owned For
Owner Type
Purchase Details
Closed on
Mar 9, 2022
Sold by
Kohli and Aruna
Bought by
Kohli Family Revocable Trust
Current Estimated Value
Purchase Details
Closed on
Dec 19, 2018
Sold by
Goodall Frederick and Goodall Shannon
Bought by
Kohli Avinash and Kohli Aruna
Home Financials for this Owner
Home Financials are based on the most recent Mortgage that was taken out on this home.
Original Mortgage
$900,000
Interest Rate
4.9%
Mortgage Type
New Conventional
Purchase Details
Closed on
Jun 9, 2018
Sold by
Goodall Frederick and Goodall Shannon
Bought by
Goodall Frederick and Goodall Shannon
Purchase Details
Closed on
Mar 9, 2016
Sold by
Posada Jimmy F and Posada Rosana D
Bought by
Goodall Frederick and Goodall Shannon
Home Financials for this Owner
Home Financials are based on the most recent Mortgage that was taken out on this home.
Original Mortgage
$840,000
Interest Rate
3.72%
Mortgage Type
New Conventional
Purchase Details
Closed on
Dec 6, 2002
Sold by
West Coast Home Builders Inc
Bought by
Posada Jimmy F and Posada Rosana D
Home Financials for this Owner
Home Financials are based on the most recent Mortgage that was taken out on this home.
Original Mortgage
$605,300
Interest Rate
6.06%
Mortgage Type
Purchase Money Mortgage
Create a Home Valuation Report for This Property
The Home Valuation Report is an in-depth analysis detailing your home's value as well as a comparison with similar homes in the area
Home Values in the Area
Average Home Value in this Area
Purchase History
| Date | Buyer | Sale Price | Title Company |
|---|---|---|---|
| Kohli Family Revocable Trust | -- | None Listed On Document | |
| Kohli Avinash | $1,159,000 | Placer Title Company | |
| Goodall Frederick | -- | None Available | |
| Goodall Frederick | $1,050,000 | Lawyers Title Company | |
| Posada Jimmy F | $807,500 | Old Republic Title |
Source: Public Records
Mortgage History
| Date | Status | Borrower | Loan Amount |
|---|---|---|---|
| Previous Owner | Kohli Avinash | $900,000 | |
| Previous Owner | Goodall Frederick | $840,000 | |
| Previous Owner | Posada Jimmy F | $605,300 |
Source: Public Records
Tax History
| Year | Tax Paid | Tax Assessment Tax Assessment Total Assessment is a certain percentage of the fair market value that is determined by local assessors to be the total taxable value of land and additions on the property. | Land | Improvement |
|---|---|---|---|---|
| 2025 | $15,276 | $1,292,881 | $501,981 | $790,900 |
| 2024 | $14,659 | $1,267,532 | $492,139 | $775,393 |
| 2023 | $14,659 | $1,242,680 | $482,490 | $760,190 |
| 2022 | $14,496 | $1,218,315 | $473,030 | $745,285 |
| 2021 | $14,166 | $1,194,427 | $463,755 | $730,672 |
| 2019 | $13,918 | $1,159,000 | $450,000 | $709,000 |
| 2018 | $12,918 | $1,092,420 | $416,160 | $676,260 |
| 2017 | $12,510 | $1,071,000 | $408,000 | $663,000 |
| 2016 | $11,679 | $1,009,074 | $305,863 | $703,211 |
| 2015 | $11,590 | $993,918 | $301,269 | $692,649 |
| 2014 | $10,554 | $896,500 | $271,741 | $624,759 |
Source: Public Records
Map
Nearby Homes
- 995 Rosehedge Ct
- 1109 Discovery Way
- 5308 Vista Point Ct
- 5350 Fernbank Dr Unit 1
- 1109 Vista Point Ln
- 5391 Fernbank Dr
- 868 Deer Spring Cir
- 5408 Oakstone Ct
- 1002 Pinehurst Ct
- 1271 Kentucky Dr
- 5092 Black Oak Rd
- 1297 Kansas Cir
- 1120 Kenwal Rd Unit C
- 5434 Roundtree Ct Unit A
- 1195 Kenwal Rd Unit B
- 1160 Kenwal Rd Unit D
- 5468 Roundtree Dr Unit C
- 5500 Lewis Way
- 5451 Roundtree Place
- 5492 Roundtree Dr Unit A
- 1050 Laurel Tree Dr
- 5282 Hiddencrest Ct
- 5284 Hiddencrest Ct
- 5281 Hiddencrest Ct
- 1046 Laurel Tree Dr
- 5286 Hiddencrest Ct
- 5279 Hiddencrest Ct
- 5283 Hiddencrest Ct
- 1040 Laurel Tree Dr
- 5273 Hiddencrest Ct
- 5264 Hiddencrest Ct
- 5285 Hiddencrest Ct
- 5288 Hiddencrest Ct
- 5269 Hiddencrest Ct
- 943 Autumn Oak Cir
- 941 Autumn Oak Cir
- 1035 Laurel Tree Dr
- 1034 Laurel Tree Dr
- 951 Autumn Oak Cir
- 5265 Hiddencrest Ct
Your Personal Tour Guide
Ask me questions while you tour the home.
