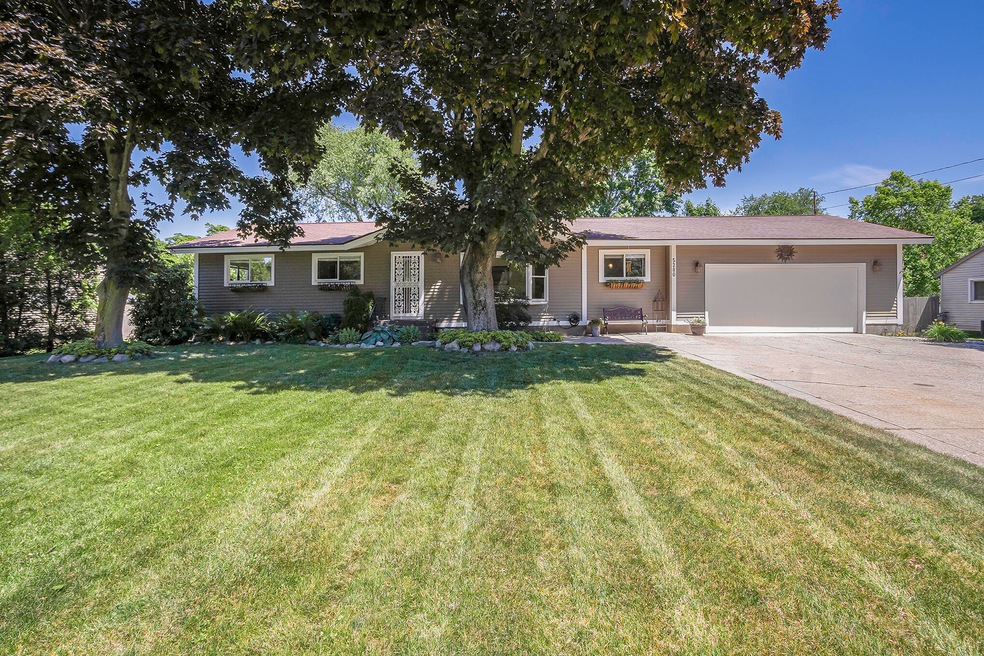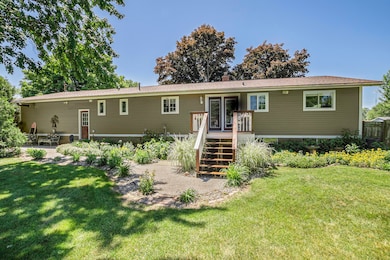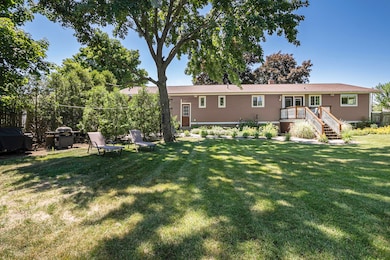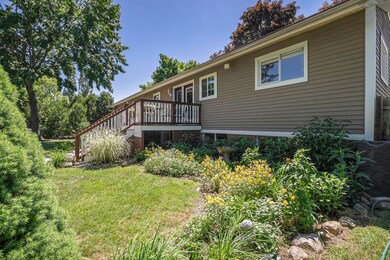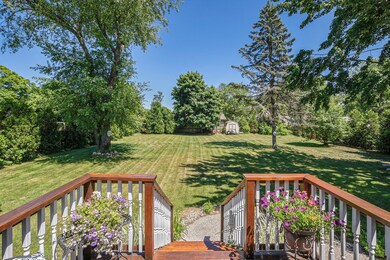
5280 Hillview Dr Norton Shores, MI 49441
Highlights
- Deck
- 2 Car Attached Garage
- Patio
- Mona Shores High School Rated A-
- Bay Window
- Living Room
About This Home
As of January 2025Pride of ownership shines through in this nicely updated ranch home located on a quiet street in Mona Shores School district! This 4 bedroom, 2-1/2 bath home with a spacious floor plan and hardwood floors is just what you're looking for. It is located just a few city blocks away from Hoffmaster State Park, Lake Harbor Park and several local amenities. You will love the open living area on the main level and enjoy all the recent updates. The spacious kitchen boasts a fresh subway tile backsplash. The finished lower level has a master bedroom with en suite, and plenty of room for recreation. Nestled on nearly a half an acre lot with a private, landscaped, and fenced backyard. Teak outdoor deck ( tropical hardwood) is perfect for entertaining or to simply enjoy. Beautiful perennial gardens, home has UG sprinkling with well and pump in good working order. (some repairs maybe needed for sprinkler heads) Arborvitae trees line the backyard with 6 foot privacy fence for pets. Peaceful park like setting. Churchill Elementary school within walking distance to home. Garage is insulated and drywalled, with a triple wall stove pipe if new owner wants to heat with woodstove. Wonderful breezes from Lake Michigan, keeping this area cooler in the summer months and warmer in the winter months.
Last Agent to Sell the Property
Homeflex Realty, Inc License #6501203687 Listed on: 06/23/2022
Home Details
Home Type
- Single Family
Est. Annual Taxes
- $2,297
Year Built
- Built in 1968
Lot Details
- 0.43 Acre Lot
- Lot Dimensions are 100 x 188
- Garden
- Back Yard Fenced
Parking
- 2 Car Attached Garage
- Garage Door Opener
Home Design
- Composition Roof
- Wood Siding
- Aluminum Siding
- Vinyl Siding
Interior Spaces
- 2,263 Sq Ft Home
- 1-Story Property
- Replacement Windows
- Insulated Windows
- Bay Window
- Living Room
- Dining Area
- Dishwasher
- Laundry on main level
Bedrooms and Bathrooms
- 4 Bedrooms | 3 Main Level Bedrooms
Basement
- Walk-Out Basement
- Basement Fills Entire Space Under The House
- Natural lighting in basement
Outdoor Features
- Deck
- Patio
Utilities
- Forced Air Heating and Cooling System
- Heating System Uses Natural Gas
- Well
- Natural Gas Water Heater
- High Speed Internet
- Cable TV Available
Ownership History
Purchase Details
Home Financials for this Owner
Home Financials are based on the most recent Mortgage that was taken out on this home.Purchase Details
Home Financials for this Owner
Home Financials are based on the most recent Mortgage that was taken out on this home.Purchase Details
Home Financials for this Owner
Home Financials are based on the most recent Mortgage that was taken out on this home.Similar Homes in the area
Home Values in the Area
Average Home Value in this Area
Purchase History
| Date | Type | Sale Price | Title Company |
|---|---|---|---|
| Warranty Deed | $317,500 | Chicago Title | |
| Warranty Deed | $279,900 | Ata National Title Group | |
| Warranty Deed | $116,500 | -- |
Mortgage History
| Date | Status | Loan Amount | Loan Type |
|---|---|---|---|
| Open | $207,000 | New Conventional | |
| Previous Owner | $251,910 | New Conventional | |
| Previous Owner | $145,083 | FHA | |
| Previous Owner | $35,547 | Future Advance Clause Open End Mortgage | |
| Previous Owner | $154,609 | FHA | |
| Previous Owner | $35,547 | Unknown | |
| Previous Owner | $118,400 | Fannie Mae Freddie Mac | |
| Previous Owner | $29,600 | Stand Alone Second | |
| Previous Owner | $23,000 | Credit Line Revolving | |
| Previous Owner | $107,550 | Unknown | |
| Closed | $5,825 | No Value Available |
Property History
| Date | Event | Price | Change | Sq Ft Price |
|---|---|---|---|---|
| 01/22/2025 01/22/25 | Sold | $317,500 | -2.5% | $138 / Sq Ft |
| 12/26/2024 12/26/24 | Pending | -- | -- | -- |
| 12/21/2024 12/21/24 | Price Changed | $325,500 | -1.2% | $141 / Sq Ft |
| 11/18/2024 11/18/24 | For Sale | $329,500 | +17.7% | $143 / Sq Ft |
| 07/29/2022 07/29/22 | Sold | $279,900 | 0.0% | $124 / Sq Ft |
| 06/30/2022 06/30/22 | Pending | -- | -- | -- |
| 06/23/2022 06/23/22 | For Sale | $279,900 | -- | $124 / Sq Ft |
Tax History Compared to Growth
Tax History
| Year | Tax Paid | Tax Assessment Tax Assessment Total Assessment is a certain percentage of the fair market value that is determined by local assessors to be the total taxable value of land and additions on the property. | Land | Improvement |
|---|---|---|---|---|
| 2024 | $2,970 | $107,400 | $0 | $0 |
| 2023 | $2,837 | $90,600 | $0 | $0 |
| 2022 | $2,364 | $79,500 | $0 | $0 |
| 2021 | $2,297 | $75,200 | $0 | $0 |
| 2020 | $2,271 | $70,800 | $0 | $0 |
| 2019 | $2,229 | $66,200 | $0 | $0 |
| 2018 | $2,177 | $63,800 | $0 | $0 |
| 2017 | $2,127 | $61,400 | $0 | $0 |
| 2016 | $1,647 | $57,600 | $0 | $0 |
| 2015 | -- | $55,400 | $0 | $0 |
| 2014 | $1,976 | $53,800 | $0 | $0 |
| 2013 | -- | $51,100 | $0 | $0 |
Agents Affiliated with this Home
-
Drew Champlin

Seller's Agent in 2025
Drew Champlin
RE/MAX Michigan
2 in this area
63 Total Sales
-
M
Buyer's Agent in 2025
Mackenzie Bonzelaar
Bellabay Realty LLC
(616) 238-5300
2 in this area
54 Total Sales
-
Adam Pyman
A
Seller's Agent in 2022
Adam Pyman
Homeflex Realty, Inc
(231) 780-7811
1 in this area
1 Total Sale
-
Ken Ferrier
K
Seller Co-Listing Agent in 2022
Ken Ferrier
Homeflex Realty, Inc
(231) 571-5623
4 in this area
95 Total Sales
Map
Source: Southwestern Michigan Association of REALTORS®
MLS Number: 22025668
APN: 27-373-000-0052-00
- 1060 Briarwood Ct
- 812 Ashlee Dr Unit 16
- 1560 Scranton Dr
- 5128 Henry St
- 4911 Elmwood St
- 1749 Sunset Point Dr
- 608 Porter Rd
- 4845 Elmwood St
- 4841 Laurel St
- 907 W Mount Garfield Rd
- 5959 Lake Harbor Rd Unit North Cottage
- 5906 Henry St
- 4447 Deer Creek Dr
- 4298 Braeburn Ct
- 6372 Lake Harbor Rd
- 296 Caravan Rd
- 277 Caravan Rd
- 4246 Lin-Nan Ln
- 4243 Lin-Nan Ln
- 1995 W Glen Ct
