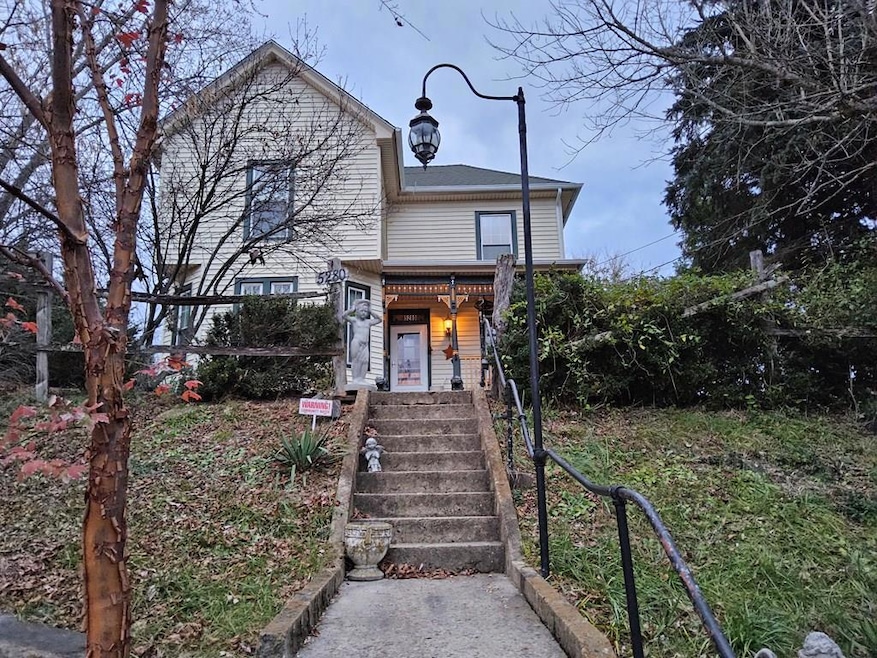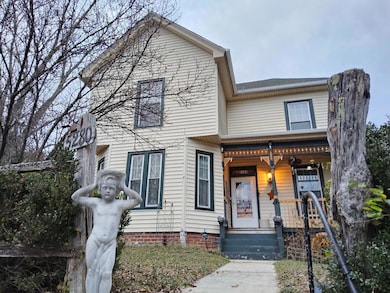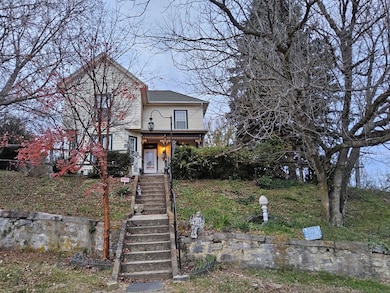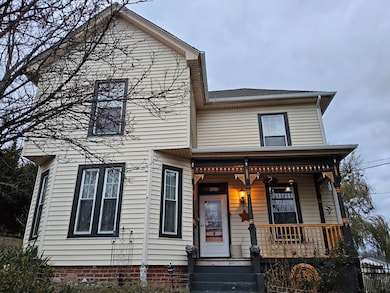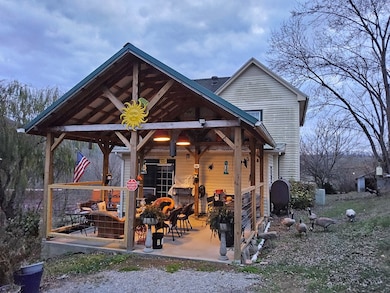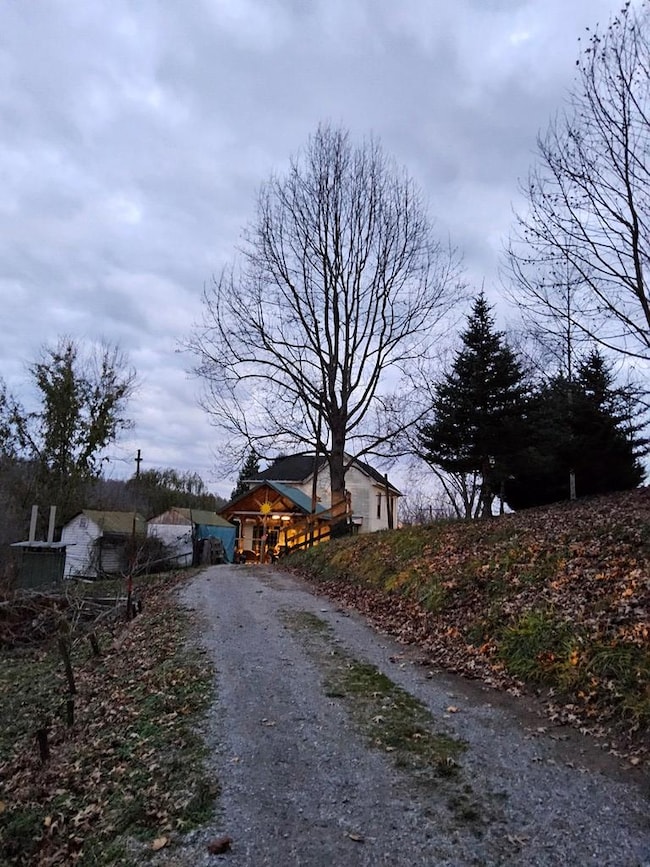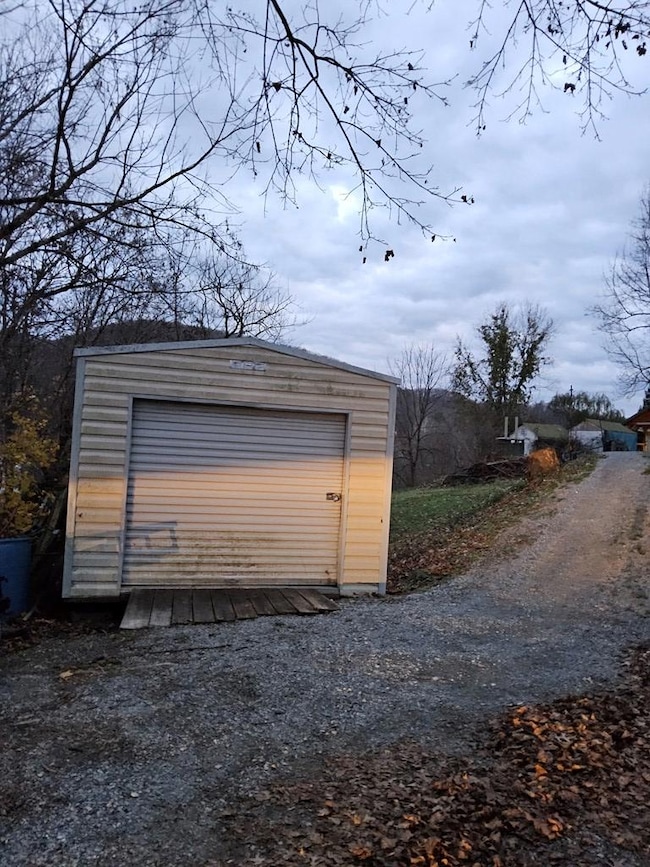
5280 Peppers Ferry Rd Max Meadows, VA 24360
Max Meadows NeighborhoodEstimated payment $1,489/month
Highlights
- Pond View
- Farmhouse Style Home
- No HOA
- Mature Trees
- Corner Lot
- Covered patio or porch
About This Home
This beautifully maintained 1900 farmhouse in Max Meadows, VA, seamlessly blends historic charm with modern updates. Situated on a 1.04-acre corner lot in Wythe County, the property offers picturesque views of a pond awaiting restoration. Original craftsmanship is showcased throughout, featuring stunning two-tone woodwork, a gorgeous staircase, and select stained-glass details on the front door. The home's exterior is both classic and durable, with vinyl siding, a shingle roof on the main house, and a metal roof on the addition. A recently added large covered patio with a raised ceiling creates the perfect outdoor gathering space. Inside, hardwood floors flow throughout, with cozy carpeting in the bedrooms and easy-to-maintain vinyl in the bath. Tilt vinyl replacement windows enhance energy efficiency while welcoming an abundance of natural light. The updated kitchen is equipped with appliances that convey, along with a nearly new washer and dryer located in the basement. The dining room retains its original fireplace mantel with a pellet stove insert, complementing the monitor heater on the first level. A flexible first-floor office space offers the potential for a fourth bedroom, adding to the home's versatility. A covered front porch adorned with intricate woodwork invites you to relax and take in the peaceful surroundings. Outside, multiple sheds and a spacious workshop with 220 electric provide ample space for tools, equipment, and hobbies. Conveniently located just minutes from schools, emergency facilities, shopping, places of worship, and with easy access to Interstates 81 and 77, this home offers a rare opportunity to own a piece of history with all the conveniences of modern living.
Last Listed By
Keller Williams Realty Roanoke Brokerage Phone: 5402086102 License #0225088807 Listed on: 03/17/2025

Home Details
Home Type
- Single Family
Est. Annual Taxes
- $500
Year Built
- Built in 1900
Lot Details
- 1.04 Acre Lot
- Corner Lot
- Irregular Lot
- Steep Slope
- Mature Trees
Parking
- 1 Car Detached Garage
- Gravel Driveway
- Open Parking
Home Design
- Farmhouse Style Home
- Shingle Roof
- Metal Roof
- Vinyl Siding
- Concrete Perimeter Foundation
- Plaster
Interior Spaces
- 2,179 Sq Ft Home
- 2-Story Property
- Ceiling Fan
- Gas Log Fireplace
- Brick Fireplace
- Insulated Windows
- Tilt-In Windows
- Living Room
- Dining Room
- Pond Views
- Oven or Range
Flooring
- Carpet
- Vinyl
Bedrooms and Bathrooms
- 3 Bedrooms
- Bathroom on Main Level
- 1 Full Bathroom
Unfinished Basement
- Basement Fills Entire Space Under The House
- Walk-Up Access
- Interior Basement Entry
- Laundry in Basement
Outdoor Features
- Covered patio or porch
- Exterior Lighting
- Shed
- Outbuilding
Schools
- Max Meadows Elementary School
- Fort Chiswell Middle School
- Fort Chiswell High School
Utilities
- No Cooling
- Space Heater
- Heating System Uses Propane
- Propane
- Electric Water Heater
Community Details
- No Home Owners Association
Map
Home Values in the Area
Average Home Value in this Area
Tax History
| Year | Tax Paid | Tax Assessment Tax Assessment Total Assessment is a certain percentage of the fair market value that is determined by local assessors to be the total taxable value of land and additions on the property. | Land | Improvement |
|---|---|---|---|---|
| 2024 | $500 | $98,000 | $13,500 | $84,500 |
| 2023 | $500 | $87,800 | $13,500 | $74,300 |
| 2022 | $500 | $98,000 | $13,500 | $84,500 |
| 2021 | $510 | $94,500 | $13,500 | $81,000 |
| 2020 | $510 | $94,500 | $13,500 | $81,000 |
| 2019 | $510 | $94,500 | $13,500 | $81,000 |
| 2018 | $510 | $94,500 | $13,500 | $81,000 |
| 2017 | $463 | $0 | $0 | $0 |
| 2016 | -- | $0 | $0 | $0 |
| 2015 | -- | $90,200 | $0 | $0 |
| 2014 | -- | $0 | $0 | $0 |
| 2012 | -- | $0 | $0 | $0 |
Property History
| Date | Event | Price | Change | Sq Ft Price |
|---|---|---|---|---|
| 06/04/2025 06/04/25 | Price Changed | $259,000 | -3.7% | $119 / Sq Ft |
| 03/17/2025 03/17/25 | For Sale | $269,000 | -- | $123 / Sq Ft |
Purchase History
| Date | Type | Sale Price | Title Company |
|---|---|---|---|
| Deed | -- | -- |
Mortgage History
| Date | Status | Loan Amount | Loan Type |
|---|---|---|---|
| Open | $132,990 | Stand Alone Refi Refinance Of Original Loan | |
| Closed | $184,560 | Reverse Mortgage Home Equity Conversion Mortgage |
Similar Homes in the area
Source: Southwest Virginia Association of REALTORS®
MLS Number: 98992
APN: 029 -005-0028-0001
- 142 Frog Leap Ln
- 326 Carterville Heights Rd
- 664 Carterville Heights Rd
- tbd Cartersville Heights
- Lot 38 E Lee Hwy
- 325 Factory Outlet Dr
- TBD Breezy Estates Dr
- TBD Cox Ln
- 0 Breezy Estates Dr Unit LotWP001
- 6.02 AC Alleghany Rd
- 105 Sunny Rd
- 359 Meadow View Ln
- 135 Envision Dr
- 159 Ivanhoe Rd
- 946 Meadow View Ln
- 92 ac Shady Forest Rd
- TBD E Lee Hwy
- TBD Carterville Heights Rd
- 119 Ferby Way
- 375 Blue Sky Dr
