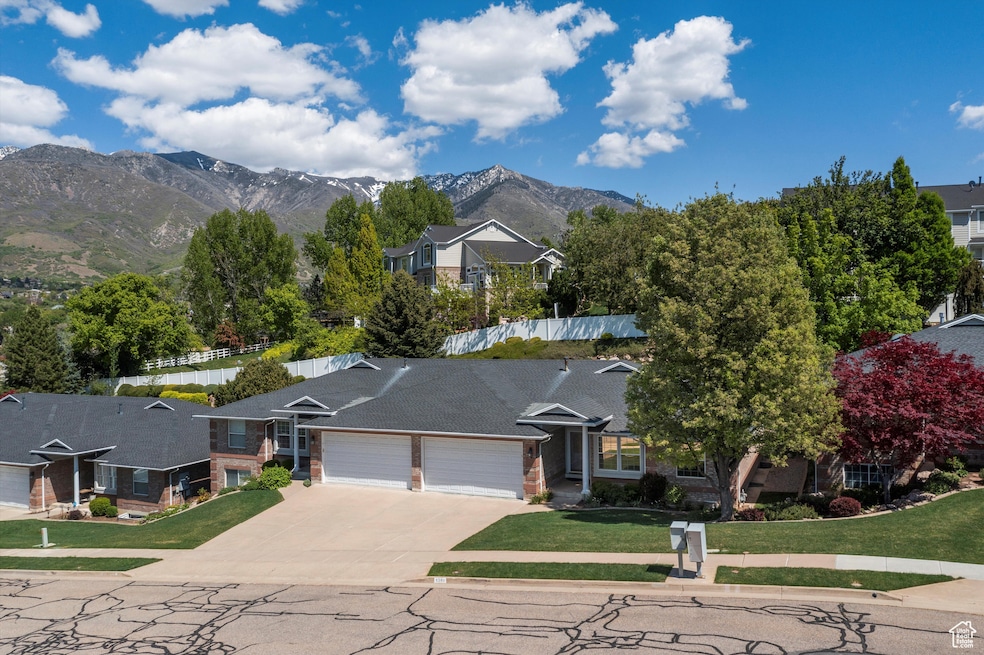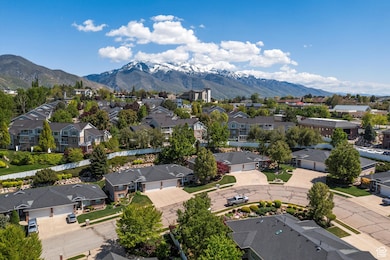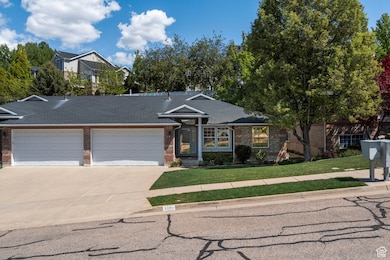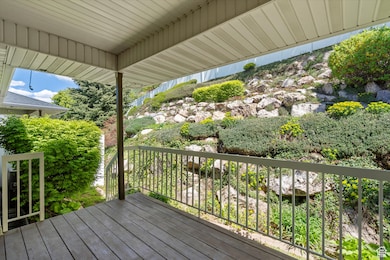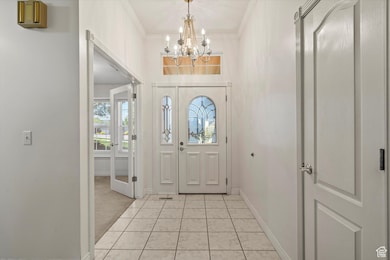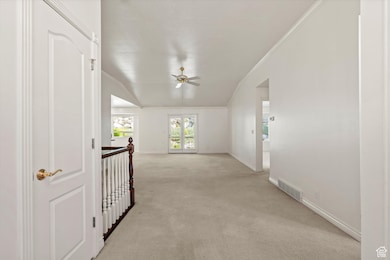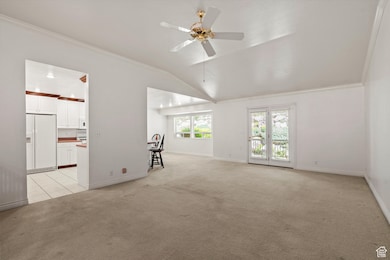
Estimated payment $3,152/month
Highlights
- Very Popular Property
- Hilly Lot
- Vaulted Ceiling
- Mountain View
- Private Lot
- Rambler Architecture
About This Home
Conveniently located in South Ogden with gorgeous mountain views, this home offers easy one-level living and a layout that's great for gatherings. The huge downstairs entertaining room is already tiled and plumbed for a kitchenette-perfect for movie nights, hosting, or just spreading out. Enjoy a private backyard with a covered deck, ideal for relaxing or having friends over. The HOA takes care of exterior maintenance, so you can spend more time enjoying where you live!
Listing Agent
Juli Facer-Scarbrough
KW Success Keller Williams Realty (Layton) License #7563567
Co-Listing Agent
Jonah De Vera
KW Success Keller Williams Realty License #13302707
Open House Schedule
-
Saturday, May 10, 202510:00 am to 12:00 pm5/10/2025 10:00:00 AM +00:005/10/2025 12:00:00 PM +00:00Add to Calendar
Townhouse Details
Home Type
- Townhome
Est. Annual Taxes
- $3,350
Year Built
- Built in 1996
Lot Details
- 3,485 Sq Ft Lot
- Partially Fenced Property
- Landscaped
- Secluded Lot
- Sprinkler System
- Hilly Lot
HOA Fees
- $240 Monthly HOA Fees
Parking
- 2 Car Attached Garage
- 4 Open Parking Spaces
Home Design
- Rambler Architecture
- Twin Home
Interior Spaces
- 3,194 Sq Ft Home
- 2-Story Property
- Vaulted Ceiling
- Ceiling Fan
- 1 Fireplace
- Shades
- Blinds
- Great Room
- Mountain Views
- Natural lighting in basement
- Electric Dryer Hookup
Kitchen
- Built-In Range
- Microwave
Flooring
- Carpet
- Tile
Bedrooms and Bathrooms
- 3 Bedrooms | 2 Main Level Bedrooms
- Primary Bedroom on Main
- Walk-In Closet
Schools
- H. Guy Child Elementary School
- South Ogden Middle School
- Bonneville High School
Utilities
- Central Heating and Cooling System
- Natural Gas Connected
Additional Features
- Level Entry For Accessibility
- Covered patio or porch
Listing and Financial Details
- Assessor Parcel Number 07-490-0003
Community Details
Overview
- Association fees include ground maintenance
- Camille Colvin Association, Phone Number (801) 866-4285
Recreation
- Snow Removal
Pet Policy
- Pets Allowed
Map
Home Values in the Area
Average Home Value in this Area
Tax History
| Year | Tax Paid | Tax Assessment Tax Assessment Total Assessment is a certain percentage of the fair market value that is determined by local assessors to be the total taxable value of land and additions on the property. | Land | Improvement |
|---|---|---|---|---|
| 2024 | $3,350 | $293,699 | $73,473 | $220,226 |
| 2023 | $3,060 | $267,850 | $72,396 | $195,454 |
| 2022 | $3,142 | $281,600 | $61,343 | $220,257 |
| 2021 | $2,647 | $402,000 | $81,355 | $320,645 |
| 2020 | $2,458 | $349,000 | $62,663 | $286,337 |
| 2019 | $2,510 | $342,000 | $62,663 | $279,337 |
| 2018 | $2,605 | $338,000 | $62,663 | $275,337 |
| 2017 | $2,423 | $304,000 | $62,663 | $241,337 |
| 2016 | $2,127 | $149,818 | $30,213 | $119,605 |
| 2015 | $2,088 | $143,881 | $30,213 | $113,668 |
| 2014 | $2,004 | $135,976 | $30,213 | $105,763 |
Property History
| Date | Event | Price | Change | Sq Ft Price |
|---|---|---|---|---|
| 05/08/2025 05/08/25 | For Sale | $474,900 | -- | $149 / Sq Ft |
Purchase History
| Date | Type | Sale Price | Title Company |
|---|---|---|---|
| Interfamily Deed Transfer | -- | None Available | |
| Interfamily Deed Transfer | -- | None Available | |
| Interfamily Deed Transfer | -- | None Available | |
| Interfamily Deed Transfer | -- | None Available | |
| Interfamily Deed Transfer | -- | None Available | |
| Warranty Deed | -- | Mountain View Title |
Mortgage History
| Date | Status | Loan Amount | Loan Type |
|---|---|---|---|
| Open | $60,000 | Seller Take Back |
Similar Homes in the area
Source: UtahRealEstate.com
MLS Number: 2083605
APN: 07-490-0003
