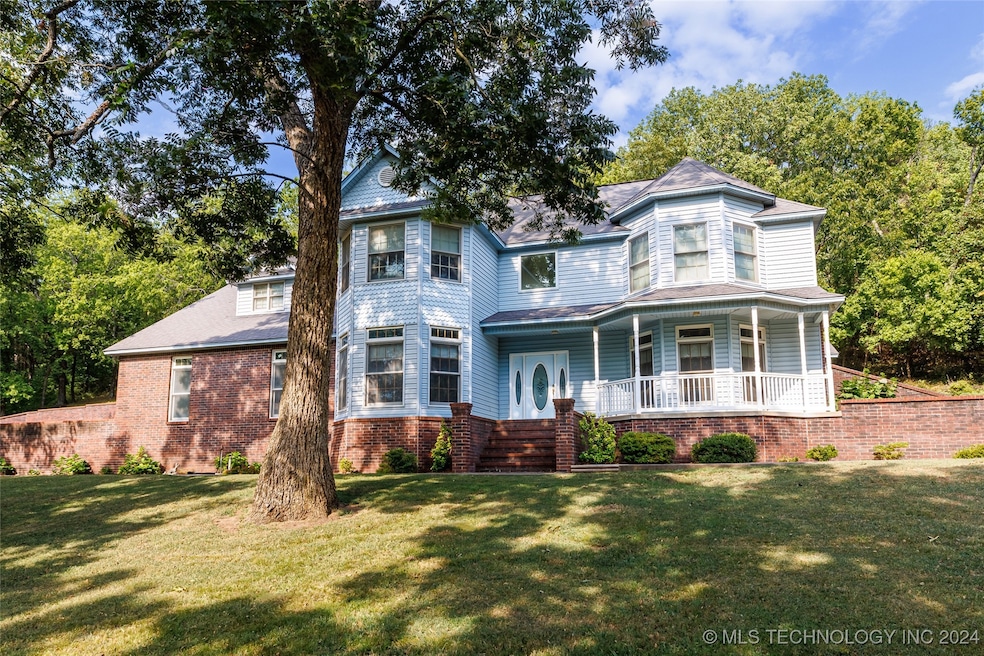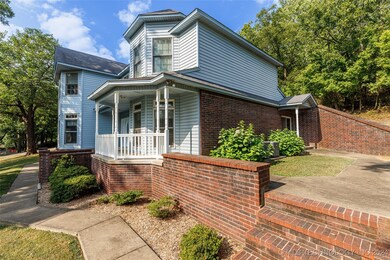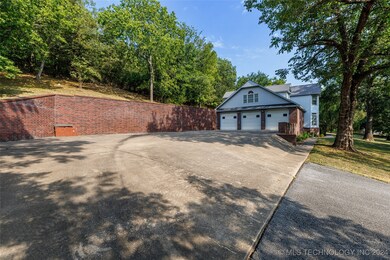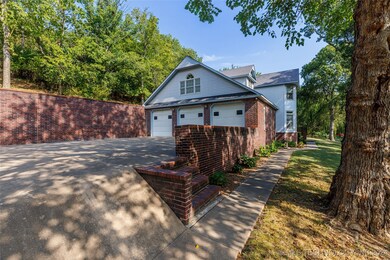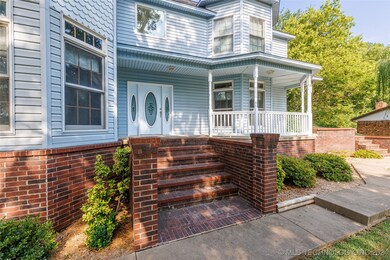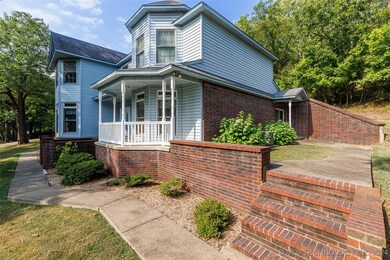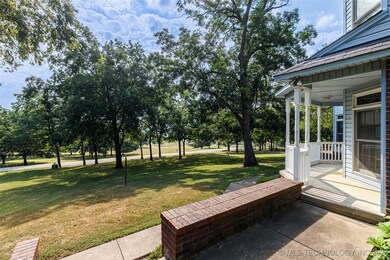
5280 S Robert Girten Rd Chelsea, OK 74016
Highlights
- Safe Room
- Victorian Architecture
- No HOA
- Mature Trees
- High Ceiling
- Covered patio or porch
About This Home
As of October 2024This custom-built Victorian-style home was painstakingly planned as a family-friendly forever home. There are many amenities like extra insulation, a safe room, a bonus room, 5 exits for safety, beautiful wooden windows, an amazing view, and a manicured lot with mature trees. Priced BELOW market value for quick sale - Ask for amenity list!
Last Agent to Sell the Property
Keller Williams Premier License #85834 Listed on: 08/27/2024

Home Details
Home Type
- Single Family
Est. Annual Taxes
- $1,831
Year Built
- Built in 1993
Lot Details
- 1.38 Acre Lot
- West Facing Home
- Sloped Lot
- Mature Trees
Parking
- 3 Car Attached Garage
- Parking Storage or Cabinetry
- Side Facing Garage
Home Design
- Victorian Architecture
- Brick Exterior Construction
- Slab Foundation
- Wood Frame Construction
- Fiberglass Roof
- Vinyl Siding
- Asphalt
Interior Spaces
- 3,392 Sq Ft Home
- 2-Story Property
- High Ceiling
- Ceiling Fan
- Insulated Windows
- Wood Frame Window
- Insulated Doors
- Partial Basement
- Washer and Gas Dryer Hookup
Kitchen
- Electric Oven
- Gas Range
- Microwave
- Plumbed For Ice Maker
- Dishwasher
- Laminate Countertops
- Disposal
Flooring
- Carpet
- Tile
Bedrooms and Bathrooms
- 4 Bedrooms
Home Security
- Safe Room
- Fire and Smoke Detector
Accessible Home Design
- Accessible Doors
Eco-Friendly Details
- Energy-Efficient Windows
- Energy-Efficient Insulation
- Energy-Efficient Doors
Outdoor Features
- Covered patio or porch
- Exterior Lighting
- Rain Gutters
Schools
- Chelsea Elementary School
- Chelsea High School
Utilities
- Zoned Heating and Cooling
- Multiple Heating Units
- Heating System Uses Gas
- Programmable Thermostat
- Gas Water Heater
- Septic Tank
- Phone Available
Community Details
- No Home Owners Association
- Quail Ridge Estates Subdivision
Ownership History
Purchase Details
Home Financials for this Owner
Home Financials are based on the most recent Mortgage that was taken out on this home.Purchase Details
Purchase Details
Purchase Details
Similar Homes in Chelsea, OK
Home Values in the Area
Average Home Value in this Area
Purchase History
| Date | Type | Sale Price | Title Company |
|---|---|---|---|
| Warranty Deed | $269,000 | Apex Title | |
| Warranty Deed | -- | None Listed On Document | |
| Quit Claim Deed | $460 | None Available | |
| Warranty Deed | $4,500 | -- |
Mortgage History
| Date | Status | Loan Amount | Loan Type |
|---|---|---|---|
| Open | $255,550 | New Conventional |
Property History
| Date | Event | Price | Change | Sq Ft Price |
|---|---|---|---|---|
| 10/31/2024 10/31/24 | Sold | $269,000 | 0.0% | $79 / Sq Ft |
| 09/24/2024 09/24/24 | Pending | -- | -- | -- |
| 09/21/2024 09/21/24 | Price Changed | $269,000 | -10.0% | $79 / Sq Ft |
| 09/19/2024 09/19/24 | Price Changed | $299,000 | -9.1% | $88 / Sq Ft |
| 08/27/2024 08/27/24 | For Sale | $329,000 | -- | $97 / Sq Ft |
Tax History Compared to Growth
Tax History
| Year | Tax Paid | Tax Assessment Tax Assessment Total Assessment is a certain percentage of the fair market value that is determined by local assessors to be the total taxable value of land and additions on the property. | Land | Improvement |
|---|---|---|---|---|
| 2024 | $1,813 | $22,476 | $1,765 | $20,711 |
| 2023 | $1,813 | $22,476 | $523 | $21,953 |
| 2022 | $1,817 | $22,477 | $510 | $21,967 |
| 2021 | $1,820 | $22,476 | $495 | $21,981 |
| 2020 | $1,821 | $22,477 | $505 | $21,972 |
| 2019 | $1,844 | $22,476 | $529 | $21,947 |
| 2018 | $1,834 | $22,476 | $512 | $21,964 |
| 2017 | $1,842 | $22,476 | $517 | $21,959 |
| 2016 | $1,872 | $22,477 | $615 | $21,862 |
| 2015 | $1,913 | $22,476 | $633 | $21,843 |
| 2014 | $1,913 | $22,476 | $660 | $21,816 |
Agents Affiliated with this Home
-
Jody Grubbs

Seller's Agent in 2024
Jody Grubbs
Keller Williams Premier
(918) 798-7271
117 Total Sales
-
Sarah Sherman

Buyer's Agent in 2024
Sarah Sherman
Renew Realty Group
(918) 845-5370
72 Total Sales
Map
Source: MLS Technology
MLS Number: 2430680
APN: 660022561
