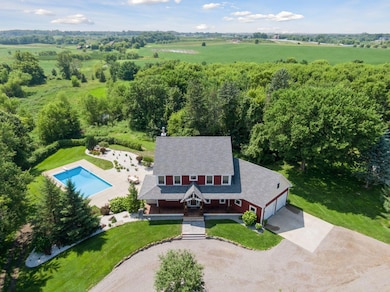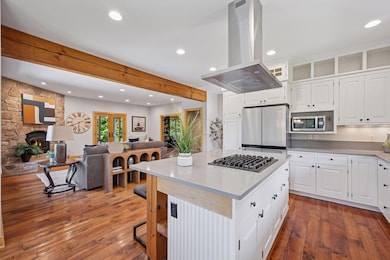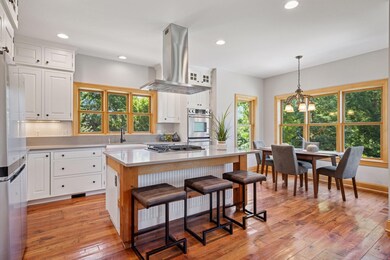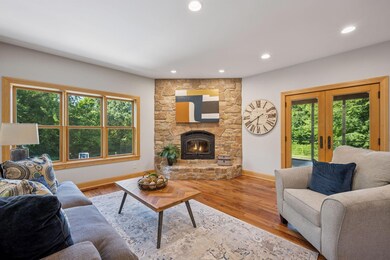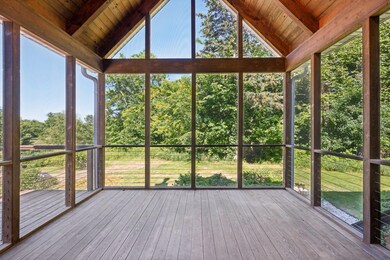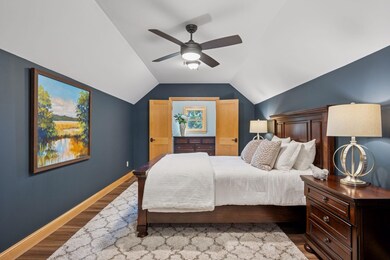5280 Salem Ln Loretto, MN 55357
Estimated payment $13,524/month
Highlights
- In Ground Pool
- Multiple Garages
- Family Room with Fireplace
- Hanover Elementary School Rated A-
- 2,817,461 Sq Ft lot
- Radiant Floor
About This Home
If you’ve been longing for wide-open skies and the peace of rural living, this 64-acre Greenfield estate is your dream come true. Offered for the first time in over 25 years, this property combines timeless farmland charm with modern luxury.
At the heart of the estate stands a beautifully designed farmhouse, thoughtfully updated with today’s comforts while preserving the warmth of country living. Step outside to enjoy your own swimming pool, inviting outbuildings, and rolling acres that stretch as far as the eye can see—framed by mature trees for privacy and natural beauty.
The location is the best of both worlds: completely private yet just 10–15 minutes from top-rated private schools, making this estate an ideal balance of serenity and convenience.
Whether your dream is to farm, garden, or simply soak in the stillness of the countryside, this property delivers unmatched potential. With room to expand or the option to preserve its pastoral beauty as it is, you can create the legacy you’ve always imagined.
This is more than a home—it’s a private sanctuary where each sunrise brings peace, and every sunset reminds you why life is better in the country. Opportunities like this are rare. Come experience the serenity of Greenfield and claim your piece of paradise.
Home Details
Home Type
- Single Family
Est. Annual Taxes
- $8,085
Year Built
- Built in 2004
Lot Details
- 64.68 Acre Lot
- Split Rail Fence
- Chain Link Fence
- Irregular Lot
- Unpaved Streets
- Many Trees
- Zoning described as Agriculture
Parking
- 6 Car Attached Garage
- Multiple Garages
- Heated Garage
- Insulated Garage
- Garage Door Opener
Home Design
- Pitched Roof
- Architectural Shingle Roof
Interior Spaces
- 2-Story Property
- Central Vacuum
- Wood Burning Fireplace
- Circulating Fireplace
- Stone Fireplace
- Fireplace Features Masonry
- Gas Fireplace
- Entrance Foyer
- Family Room with Fireplace
- 2 Fireplaces
- Great Room
- Home Office
- Bonus Room
- Sun or Florida Room
- Home Gym
- Radiant Floor
Kitchen
- Built-In Double Oven
- Cooktop
- Microwave
- Dishwasher
- Wine Cooler
- Stainless Steel Appliances
Bedrooms and Bathrooms
- 5 Bedrooms
Laundry
- Laundry Room
- Dryer
- Washer
Finished Basement
- Walk-Out Basement
- Basement Fills Entire Space Under The House
- Drainage System
- Sump Pump
- Drain
- Block Basement Construction
- Natural lighting in basement
Eco-Friendly Details
- Electronic Air Cleaner
- Air Exchanger
Utilities
- Forced Air Heating and Cooling System
- Humidifier
- Vented Exhaust Fan
- 200+ Amp Service
- Propane
- Private Water Source
- Well
- Gas Water Heater
- Water Softener is Owned
- Fuel Tank
- Septic System
Additional Features
- In Ground Pool
- Tillable Land
- Zoned For Horses
Community Details
- No Home Owners Association
- Double M Add Subdivision
Listing and Financial Details
- Assessor Parcel Number 1311924310002
Map
Home Values in the Area
Average Home Value in this Area
Tax History
| Year | Tax Paid | Tax Assessment Tax Assessment Total Assessment is a certain percentage of the fair market value that is determined by local assessors to be the total taxable value of land and additions on the property. | Land | Improvement |
|---|---|---|---|---|
| 2024 | $8,085 | $1,145,800 | $585,000 | $560,800 |
| 2023 | $8,141 | $1,104,200 | $537,000 | $567,200 |
| 2022 | $7,644 | $597,000 | $144,000 | $453,000 |
| 2021 | $7,459 | $518,000 | $134,000 | $384,000 |
| 2020 | $7,455 | $880,500 | $450,900 | $429,600 |
| 2019 | $6,757 | $473,200 | $112,500 | $360,700 |
| 2018 | $6,987 | $453,000 | $105,000 | $348,000 |
| 2017 | $6,805 | $822,700 | $464,700 | $358,000 |
| 2016 | $7,014 | $866,900 | $514,900 | $352,000 |
| 2015 | $6,949 | $853,800 | $520,300 | $333,500 |
| 2014 | -- | $789,900 | $464,900 | $325,000 |
Property History
| Date | Event | Price | List to Sale | Price per Sq Ft |
|---|---|---|---|---|
| 11/14/2025 11/14/25 | Pending | -- | -- | -- |
| 10/02/2025 10/02/25 | Price Changed | $2,450,000 | -12.5% | $544 / Sq Ft |
| 07/25/2025 07/25/25 | For Sale | $2,800,000 | -- | $621 / Sq Ft |
Purchase History
| Date | Type | Sale Price | Title Company |
|---|---|---|---|
| Quit Claim Deed | $500 | -- | |
| Warranty Deed | $439,000 | -- |
Source: NorthstarMLS
MLS Number: 6624047
APN: 13-119-24-31-0002
- 8800 Grace Ln N
- 5955 84th Ln N
- 5230 Rebecca Park Trail
- 8634 Whisper Creek Trail
- 7475 74th Ave N
- 7050 Pioneer Trail
- 10009 Holloway Farms Rd
- 9520 Scott St
- The Madison Plan at Kettering Creek - Kettering Creek Villas
- The Windsor Villa Plan at Kettering Creek - Kettering Creek Villas
- The Windsor Plan at Kettering Creek - Kettering Creek Villas
- The Madison Villa Plan at Kettering Creek - Kettering Creek Villas
- The Augusta Plan at Kettering Creek - Kettering Creek Villas
- The Augusta Villa Plan at Kettering Creek - Kettering Creek Villas
- 9250 Underhill Ln
- The Somerset Plan at Heather Meadows
- The Tahoe Plan at Heather Meadows
- The Edgewater Plan at Heather Meadows
- The Sedona Plan at Heather Meadows
- The Summit Plan at Heather Meadows

