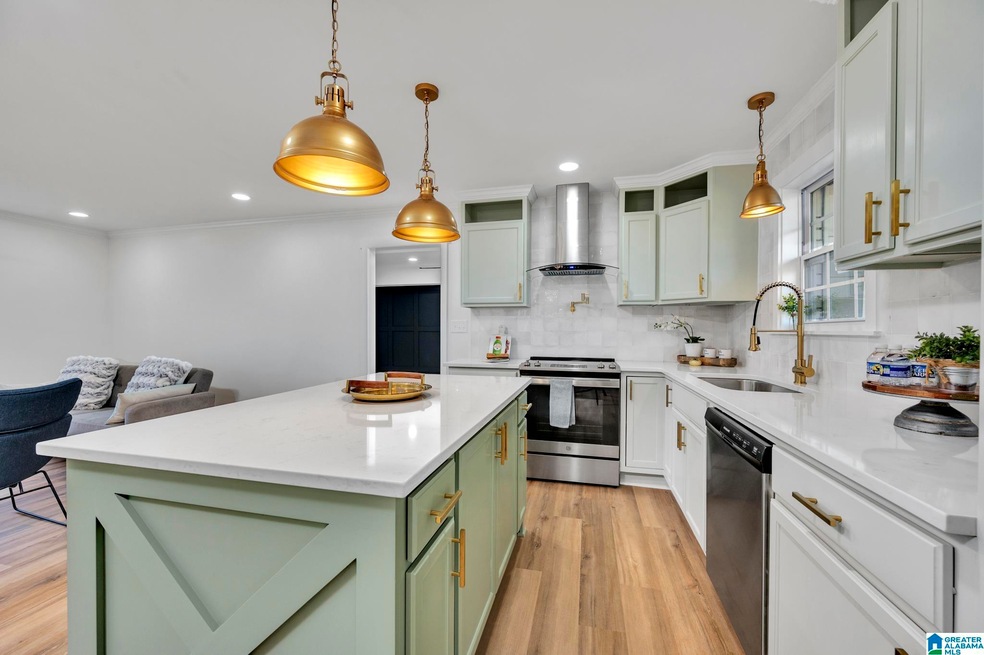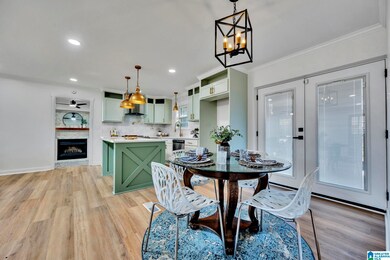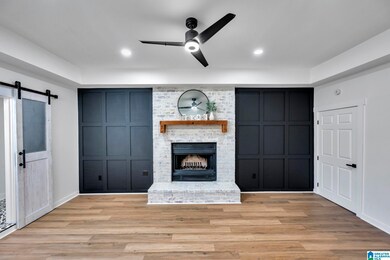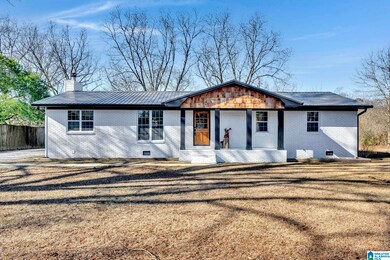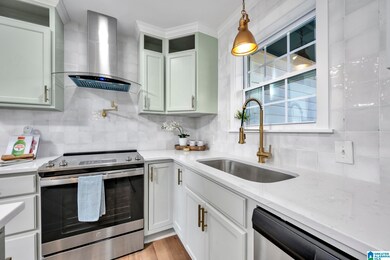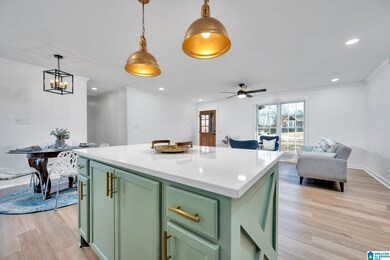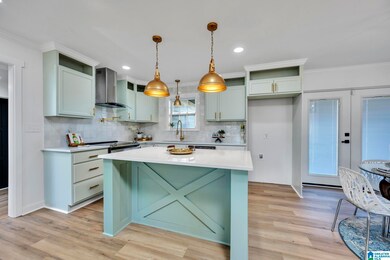
5280 Shady Grove Rd Mount Olive, AL 35117
Highlights
- Deck
- Stone Countertops
- Fenced Yard
- Attic
- Den
- Porch
About This Home
As of March 2023Welcome to your dream home! This spacious 3-bedroom, 2-bathroom home is move-in ready and waiting for you. Enjoy cozy nights by the fireplace or entertain guests in the open-concept Den-Family space. The 2-car garage provides ample storage and parking. The following updates have been made to this MOVE IN READY stunner: New Paint throughout, New Floors, New Kitchen with quartz countertop, new Bathrooms, new gutters, New Windows, new deck, new front door, new water heater. Don't miss the opportunity to make this house your forever home!
Home Details
Home Type
- Single Family
Est. Annual Taxes
- $728
Year Built
- Built in 1966
Lot Details
- 0.4 Acre Lot
- Fenced Yard
Parking
- 2 Car Attached Garage
- Garage on Main Level
- Side Facing Garage
- Driveway
Home Design
- Vinyl Siding
- Three Sided Brick Exterior Elevation
Interior Spaces
- 1,525 Sq Ft Home
- 1-Story Property
- Recessed Lighting
- Wood Burning Fireplace
- Brick Fireplace
- Family Room with Fireplace
- Combination Dining and Living Room
- Den
- Crawl Space
- Pull Down Stairs to Attic
Kitchen
- Stove
- Dishwasher
- Kitchen Island
- Stone Countertops
Flooring
- Laminate
- Tile
Bedrooms and Bathrooms
- 3 Bedrooms
- 2 Full Bathrooms
- Bathtub and Shower Combination in Primary Bathroom
- Linen Closet In Bathroom
Laundry
- Laundry Room
- Laundry on main level
- Washer and Electric Dryer Hookup
Outdoor Features
- Deck
- Porch
Schools
- Mt Olive Elementary School
- Bragg Middle School
- Gardendale High School
Utilities
- Central Heating and Cooling System
- Dual Heating Fuel
- Heat Pump System
- Heating System Uses Gas
- Electric Water Heater
- Septic Tank
Community Details
Listing and Financial Details
- Visit Down Payment Resource Website
- Assessor Parcel Number 14-00-10-2-004-038.000
Ownership History
Purchase Details
Home Financials for this Owner
Home Financials are based on the most recent Mortgage that was taken out on this home.Purchase Details
Home Financials for this Owner
Home Financials are based on the most recent Mortgage that was taken out on this home.Purchase Details
Home Financials for this Owner
Home Financials are based on the most recent Mortgage that was taken out on this home.Similar Homes in Mount Olive, AL
Home Values in the Area
Average Home Value in this Area
Purchase History
| Date | Type | Sale Price | Title Company |
|---|---|---|---|
| Warranty Deed | $290,000 | -- | |
| Warranty Deed | $168,000 | -- | |
| Corporate Deed | $89,000 | Cahaba Title Inc |
Mortgage History
| Date | Status | Loan Amount | Loan Type |
|---|---|---|---|
| Open | $232,000 | No Value Available | |
| Closed | $232,000 | New Conventional | |
| Previous Owner | $98,400 | Fannie Mae Freddie Mac | |
| Previous Owner | $86,300 | No Value Available | |
| Previous Owner | $63,000 | Unknown | |
| Previous Owner | $42,350 | Unknown |
Property History
| Date | Event | Price | Change | Sq Ft Price |
|---|---|---|---|---|
| 03/09/2023 03/09/23 | Sold | $290,000 | +3.6% | $190 / Sq Ft |
| 02/03/2023 02/03/23 | For Sale | $279,900 | +66.6% | $184 / Sq Ft |
| 06/03/2022 06/03/22 | Sold | $168,000 | +20.1% | $110 / Sq Ft |
| 05/23/2022 05/23/22 | Pending | -- | -- | -- |
| 05/20/2022 05/20/22 | For Sale | $139,900 | -- | $92 / Sq Ft |
Tax History Compared to Growth
Tax History
| Year | Tax Paid | Tax Assessment Tax Assessment Total Assessment is a certain percentage of the fair market value that is determined by local assessors to be the total taxable value of land and additions on the property. | Land | Improvement |
|---|---|---|---|---|
| 2024 | $885 | $26,040 | -- | -- |
| 2022 | $729 | $15,590 | $1,520 | $14,070 |
| 2021 | $527 | $11,570 | $1,520 | $10,050 |
| 2020 | $527 | $11,570 | $1,520 | $10,050 |
| 2019 | $527 | $11,580 | $0 | $0 |
| 2018 | $554 | $12,120 | $0 | $0 |
| 2017 | $565 | $12,340 | $0 | $0 |
| 2016 | $539 | $11,820 | $0 | $0 |
| 2015 | $539 | $11,820 | $0 | $0 |
| 2014 | $650 | $12,540 | $0 | $0 |
| 2013 | $650 | $11,620 | $0 | $0 |
Agents Affiliated with this Home
-
Yani Isbell

Seller's Agent in 2023
Yani Isbell
eXp Realty, LLC Central
(205) 417-3908
2 in this area
284 Total Sales
-
Carolina Gualdron

Seller Co-Listing Agent in 2023
Carolina Gualdron
Real Broker LLC
(205) 451-7776
1 in this area
108 Total Sales
-
Lendon Wallace

Buyer's Agent in 2023
Lendon Wallace
RealtySouth
(205) 492-9525
1 in this area
51 Total Sales
-
Jeff Easter

Seller's Agent in 2022
Jeff Easter
RE/MAX
(205) 601-8542
3 in this area
45 Total Sales
Map
Source: Greater Alabama MLS
MLS Number: 1344196
APN: 14-00-10-2-004-038.000
- 299 Pleasant Rd
- 5253 Stevens Ct
- 373 Oakhurst St
- 569 Springdale Rd
- 5113 Biddle Cir Unit Lot
- 2532 Mount Olive Rd
- 457 Avon Cir
- 606 Hartsfield Dr
- 5628 Boling Rd
- 2575 Mount Olive Rd
- 2263 Mount Olive Rd Unit 3-5
- 5705 Garden Wood Dr
- 5300 Pinecrest Dr
- 1515 Clover Ave
- 457 Harden Rd
- 1825 Harrison Dr
- 716 Kerr Dr
- 4420 Longwood Dr
- 765 Brookline Cir
- 313 Belcher Hill Rd Unit 1
