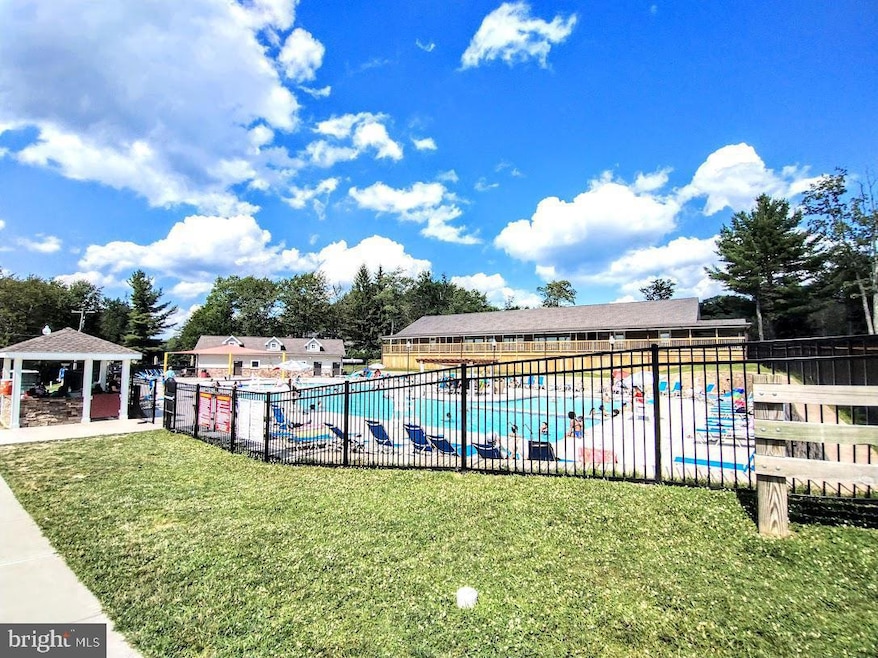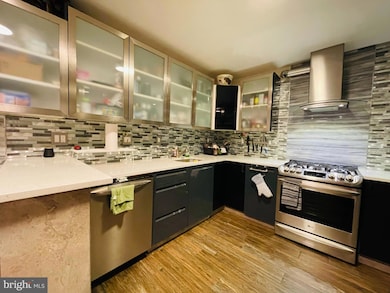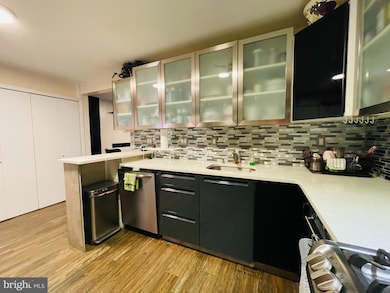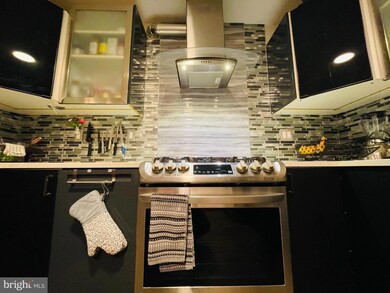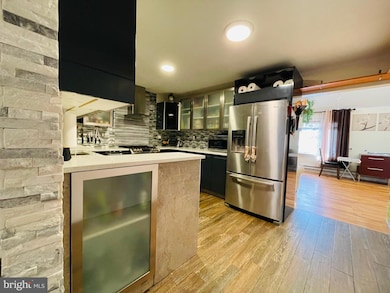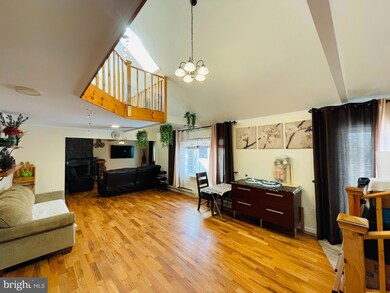
5280 Sunshine Ln Tobyhanna, PA 18466
Estimated payment $2,758/month
Highlights
- Very Popular Property
- Beach
- Private Beach
- Boat Dock
- Golf Course Community
- Bar or Lounge
About This Home
WELCOME to 5280 Sunshine Ln!Short Term Rentals (AirBnB) friendly community! **Stunning Custom-Built Lakeview Home Now on the Market!** **Prime Location!** Nestled on a serene cul-de-sac, this luxurious Lakeview home is just steps away from a sparkling pool, tranquil lake, basketball court, and a fun-filled playground. Perfect for a weekend getaway, year-round living, or an ideal rental property. With over 2,000 sq ft of living space, this expansive home boasts 4 bedrooms, with the potential to convert the billiard room into two additional bedrooms. The main bedroom, complete with an en-suite bath, is conveniently located on the first floor, along with a half bath for guests. Step inside to find custom-designed hardwood floors throughout, complemented by a stunning custom staircase leading to the second floor. Upstairs, you'll discover 3 additional bedrooms, a full bath, and a bright loft with skylights—perfect for an office or a lush indoor garden. Each bedroom is equipped with an energy-efficient split system, and the home features a tankless water heater. Enjoy the outdoors with a screened-in back porch, a huge front deck surrounded by nature, and a detached garage. Cozy up by the family room fireplace, and rest easy with security cameras installed around the property. This extraordinary home offers plenty of space, style, and comfort both inside and out. Don’t miss the chance to make it yours!
Home Details
Home Type
- Single Family
Est. Annual Taxes
- $3,098
Year Built
- Built in 1987 | Newly Remodeled
Lot Details
- 0.32 Acre Lot
- Private Beach
- Backs To Open Common Area
- Cul-De-Sac
- Year Round Access
- Picket Fence
- Partially Fenced Property
- Privacy Fence
- Wood Fence
- Landscaped
- No Through Street
- Corner Lot
- Open Lot
- Irregular Lot
- Cleared Lot
- Back, Front, and Side Yard
- Property is in excellent condition
HOA Fees
- $149 Monthly HOA Fees
Home Design
- Bump-Outs
- Brick Exterior Construction
- Permanent Foundation
- Architectural Shingle Roof
- Concrete Perimeter Foundation
Interior Spaces
- 2,400 Sq Ft Home
- Property has 2 Levels
- Open Floorplan
- Curved or Spiral Staircase
- Built-In Features
- Beamed Ceilings
- Cathedral Ceiling
- Skylights
- Recessed Lighting
- Wood Burning Stove
- Wood Burning Fireplace
- Brick Fireplace
- Window Treatments
- Family Room Off Kitchen
- Dining Area
- Efficiency Studio
- Attic
Kitchen
- Eat-In Gourmet Kitchen
- Breakfast Area or Nook
- Kitchen in Efficiency Studio
- Butlers Pantry
- Gas Oven or Range
- Self-Cleaning Oven
- Commercial Range
- Six Burner Stove
- Range Hood
- Built-In Microwave
- ENERGY STAR Qualified Refrigerator
- Stainless Steel Appliances
- Upgraded Countertops
- Wine Rack
- Instant Hot Water
Flooring
- Engineered Wood
- Heavy Duty
Bedrooms and Bathrooms
- En-Suite Bathroom
- Walk-In Closet
- Walk-in Shower
Laundry
- Laundry on main level
- Front Loading Dryer
- ENERGY STAR Qualified Washer
- Laundry Chute
Improved Basement
- Interior Basement Entry
- Crawl Space
Parking
- 4 Parking Spaces
- 4 Driveway Spaces
- Gravel Driveway
- Off-Street Parking
Accessible Home Design
- Doors are 32 inches wide or more
- Level Entry For Accessibility
Eco-Friendly Details
- ENERGY STAR Qualified Equipment for Heating
Outdoor Features
- Poolside Lot
- Tennis Courts
- Exterior Lighting
- Shed
- Outdoor Grill
- Playground
- Rain Gutters
Utilities
- Multiple cooling system units
- Ductless Heating Or Cooling System
- 90% Forced Air Zoned Heating System
- Heat Pump System
- Back Up Gas Heat Pump System
- Vented Exhaust Fan
- Programmable Thermostat
- Water Treatment System
- Tankless Water Heater
- Natural Gas Water Heater
Listing and Financial Details
- Assessor Parcel Number 03-635811-65-5604
Community Details
Overview
- $1,677 Capital Contribution Fee
- Association fees include common area maintenance, health club, insurance, management, parking fee, pier/dock maintenance, pool(s), recreation facility, road maintenance, security gate, trash
- Pocono Country Place Subdivision
- Community Lake
- Planned Unit Development
Amenities
- Picnic Area
- Clubhouse
- Community Center
- Bar or Lounge
Recreation
- Boat Dock
- Beach
- Golf Course Community
- Baseball Field
- Community Basketball Court
- Fitness Center
- Community Pool
- Fishing Allowed
- Dog Park
Security
- 24-Hour Security
- Gated Community
Map
Home Values in the Area
Average Home Value in this Area
Tax History
| Year | Tax Paid | Tax Assessment Tax Assessment Total Assessment is a certain percentage of the fair market value that is determined by local assessors to be the total taxable value of land and additions on the property. | Land | Improvement |
|---|---|---|---|---|
| 2024 | $827 | $101,330 | $18,700 | $82,630 |
| 2023 | $2,703 | $101,330 | $18,700 | $82,630 |
| 2022 | $2,655 | $101,330 | $18,700 | $82,630 |
| 2021 | $2,655 | $101,330 | $18,700 | $82,630 |
| 2020 | $712 | $101,330 | $18,700 | $82,630 |
| 2019 | $3,083 | $18,000 | $1,500 | $16,500 |
| 2018 | $3,083 | $18,000 | $1,500 | $16,500 |
| 2017 | $3,119 | $18,000 | $1,500 | $16,500 |
| 2016 | $938 | $25,340 | $5,250 | $20,090 |
| 2015 | $3,180 | $25,340 | $5,250 | $20,090 |
| 2014 | $3,180 | $25,340 | $5,250 | $20,090 |
Property History
| Date | Event | Price | Change | Sq Ft Price |
|---|---|---|---|---|
| 05/23/2025 05/23/25 | For Sale | $380,000 | -9.5% | $158 / Sq Ft |
| 05/07/2025 05/07/25 | Price Changed | $420,000 | -6.7% | $175 / Sq Ft |
| 03/21/2025 03/21/25 | For Sale | $450,000 | -- | $188 / Sq Ft |
Purchase History
| Date | Type | Sale Price | Title Company |
|---|---|---|---|
| Deed | $44,299 | Premium Title Services Inc | |
| Quit Claim Deed | -- | Attorney | |
| Sheriffs Deed | $8,229 | None Available | |
| Deed | $139,900 | -- |
Similar Homes in Tobyhanna, PA
Source: Bright MLS
MLS Number: PAMR2004672
APN: 03.9A.1.226
- 5391 Vine Terrace
- 5382 Vine Terrace
- 120E-121E Beach Side Dr
- 0 Pembrook Dr
- 5306 Ledgewood Dr
- 5012 Woodside Dr
- 5353 Lockwood Dr
- 466 Country Place Dr
- 5627 Pembrook Dr
- 485 Country Place Dr
- 5646 Pembrook Dr
- 7075 Boulder Ct
- 7086 Boulder Ct
- 488 Country Place Dr
- 6307 Ventnor Dr
- 3111 Briarwood Dr
- 3111 Briarwood Dr Unit Lot D311
- 3111 Briarwood Dr Unit Lt D311
- 6314 Ventnor Dr
- 6069 Boardwalk Dr
