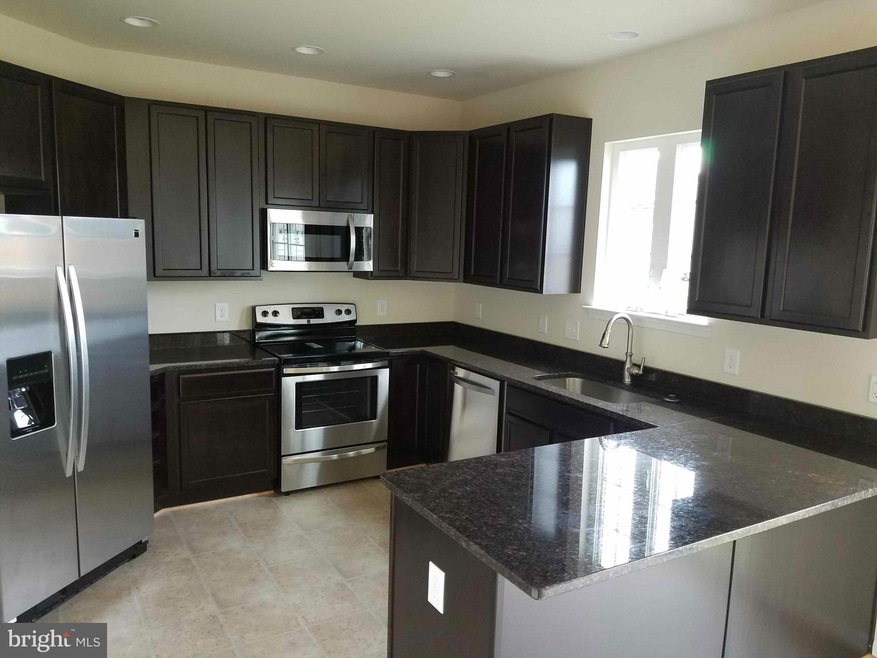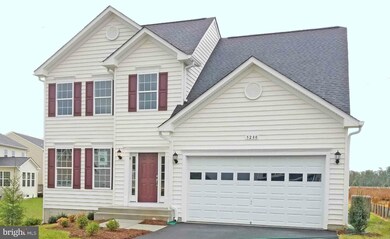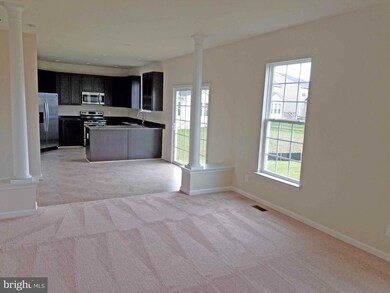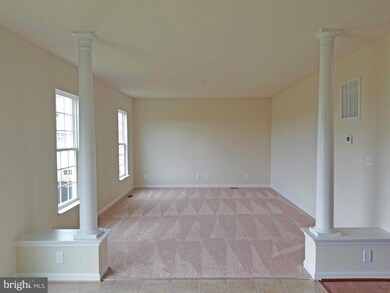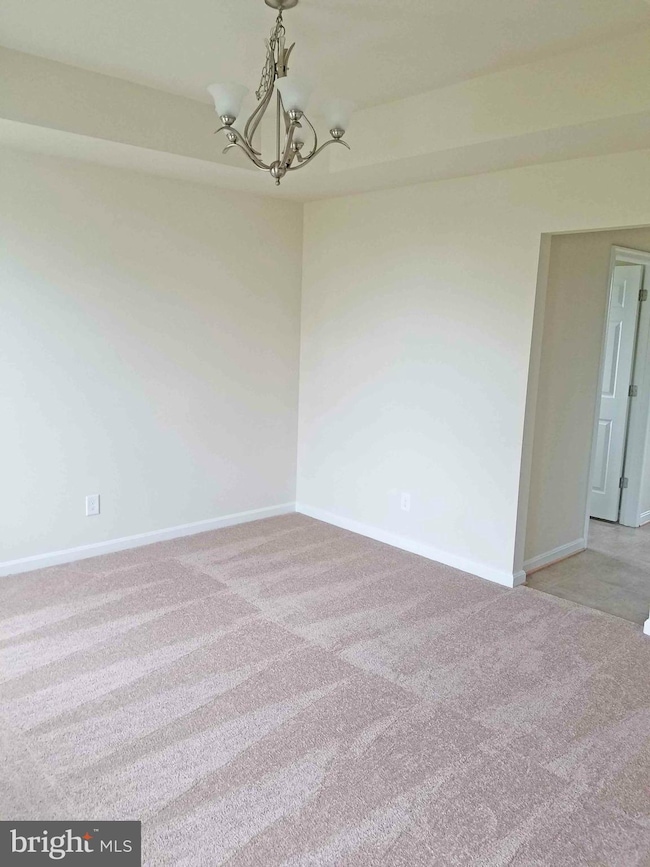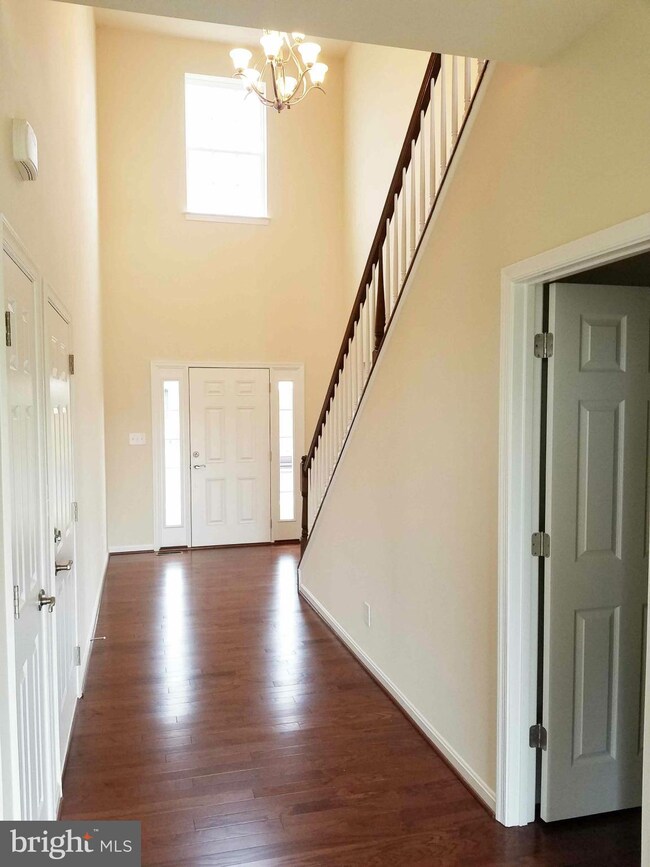
5280 Weems Dr King George, VA 22485
Highlights
- Boat Ramp
- Fitness Center
- Pasture Views
- Golf Club
- Newly Remodeled
- Colonial Architecture
About This Home
As of October 2024NEW Home in Riverfront community! Ready to move-in NOW! 9 Foot ceilings on main level, Granite counter tops in kitchen, stainless appliances,Club House, state of the art fitness center, outdoor pool, walking trails, tennis court, tot lot and more.
Last Agent to Sell the Property
DeAnna Clark
Avery-Hess, REALTORS
Home Details
Home Type
- Single Family
Est. Annual Taxes
- $340
Year Built
- Built in 2016 | Newly Remodeled
Lot Details
- 7,579 Sq Ft Lot
- Backs To Open Common Area
- Southeast Facing Home
- Landscaped
- The property's topography is level
- Property is in very good condition
- Property is zoned R-2
HOA Fees
- $119 Monthly HOA Fees
Parking
- 2 Car Attached Garage
Home Design
- Colonial Architecture
- Shingle Roof
- Vinyl Siding
Interior Spaces
- 2,067 Sq Ft Home
- Property has 3 Levels
- Family Room Off Kitchen
- Dining Area
- Pasture Views
- Washer and Dryer Hookup
Kitchen
- Breakfast Area or Nook
- Upgraded Countertops
Bedrooms and Bathrooms
- 4 Bedrooms
- En-Suite Bathroom
- 2.5 Bathrooms
Basement
- Sump Pump
- Rough-In Basement Bathroom
Eco-Friendly Details
- Energy-Efficient Appliances
Utilities
- Central Air
- Heat Pump System
- Programmable Thermostat
- Electric Water Heater
Listing and Financial Details
- Tax Lot 244
- Assessor Parcel Number 22-8-244
Community Details
Overview
- Association fees include pool(s), trash
- Built by HAZEL HOMES, LLC
- Hopyard Farm Subdivision
Amenities
- Common Area
- Clubhouse
- Billiard Room
- Meeting Room
- Party Room
- Community Dining Room
Recreation
- Boat Ramp
- Golf Club
- Golf Course Membership Available
- Tennis Courts
- Community Playground
- Fitness Center
- Community Pool
- Jogging Path
Ownership History
Purchase Details
Home Financials for this Owner
Home Financials are based on the most recent Mortgage that was taken out on this home.Purchase Details
Purchase Details
Home Financials for this Owner
Home Financials are based on the most recent Mortgage that was taken out on this home.Map
Similar Homes in King George, VA
Home Values in the Area
Average Home Value in this Area
Purchase History
| Date | Type | Sale Price | Title Company |
|---|---|---|---|
| Deed | $430,000 | Highland Title | |
| Special Warranty Deed | $105,060 | The Title Professionals Llc | |
| Special Warranty Deed | $279,900 | The Title Professionals Llc |
Mortgage History
| Date | Status | Loan Amount | Loan Type |
|---|---|---|---|
| Open | $444,190 | VA | |
| Previous Owner | $269,000 | New Conventional | |
| Previous Owner | $269,000 | New Conventional | |
| Previous Owner | $271,503 | New Conventional |
Property History
| Date | Event | Price | Change | Sq Ft Price |
|---|---|---|---|---|
| 10/23/2024 10/23/24 | Sold | $430,000 | 0.0% | $210 / Sq Ft |
| 09/17/2024 09/17/24 | For Sale | $430,000 | +53.6% | $210 / Sq Ft |
| 12/29/2016 12/29/16 | Sold | $279,900 | 0.0% | $135 / Sq Ft |
| 11/08/2016 11/08/16 | Pending | -- | -- | -- |
| 11/01/2016 11/01/16 | For Sale | $279,900 | -- | $135 / Sq Ft |
Tax History
| Year | Tax Paid | Tax Assessment Tax Assessment Total Assessment is a certain percentage of the fair market value that is determined by local assessors to be the total taxable value of land and additions on the property. | Land | Improvement |
|---|---|---|---|---|
| 2024 | $2,653 | $390,200 | $85,000 | $305,200 |
| 2023 | $2,653 | $390,200 | $85,000 | $305,200 |
| 2022 | $2,497 | $390,200 | $85,000 | $305,200 |
| 2021 | $1,960 | $268,500 | $56,000 | $212,500 |
| 2020 | $1,880 | $268,500 | $56,000 | $212,500 |
| 2019 | $1,880 | $268,500 | $56,000 | $212,500 |
| 2018 | $1,880 | $268,500 | $56,000 | $212,500 |
| 2017 | $1,393 | $199,000 | $56,000 | $143,000 |
| 2016 | $0 | $199,000 | $56,000 | $143,000 |
Source: Bright MLS
MLS Number: 1003747395
APN: 22-8-244
- 5207 Weems Dr
- 5194 Longbow Rd
- 11767 Champe Way
- 11796 Bakers Ln
- 6141 Mccarthy Dr
- 6293 Bobcat Ln
- 6318 Bobcat Ln
- 6366 Pointer Ln
- 12037 Angora Dr
- 6382 Hawkeye Dr
- 6400 Hawkeye Dr
- 7087 Bagpipe Ln
- 0 Bromme Cir
- 0 Jefferson Dr Unit VAKG2006130
- 7369 Buchanan Dr
- 3701 White Hall Rd
- 4152 Windy Hills Ln
- 9473 Hayes Ct
- 7342 Kings Hwy
- 6264 Wheeler Dr
