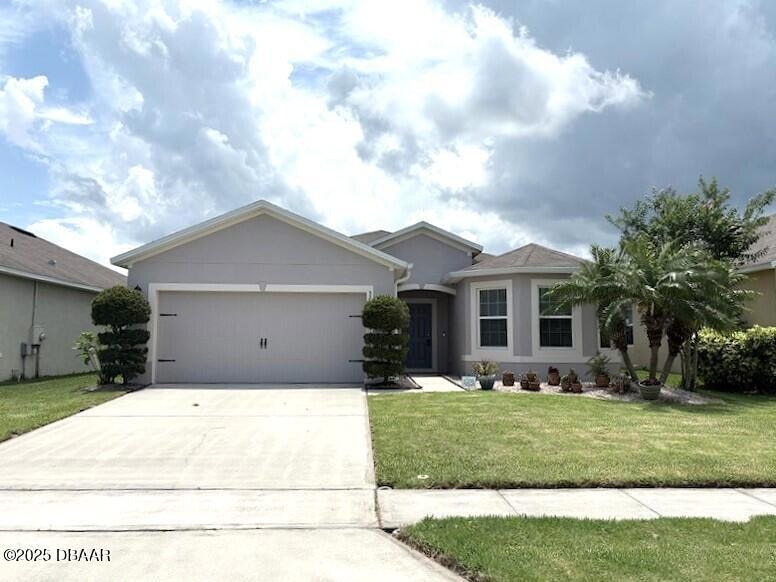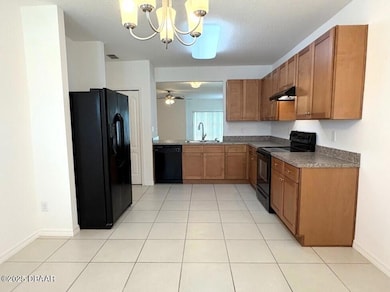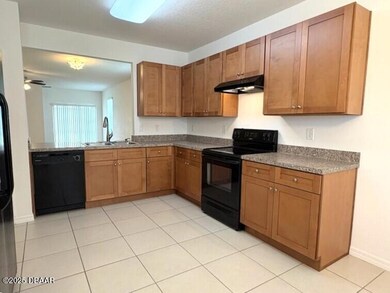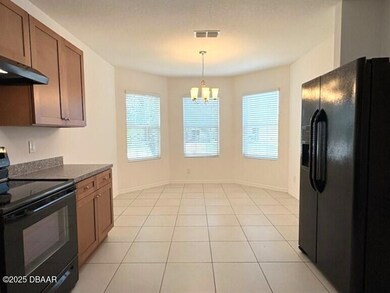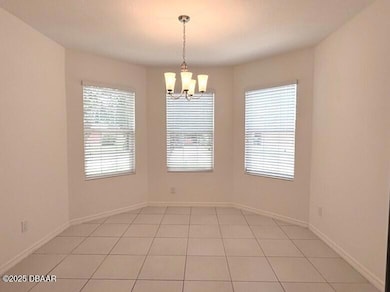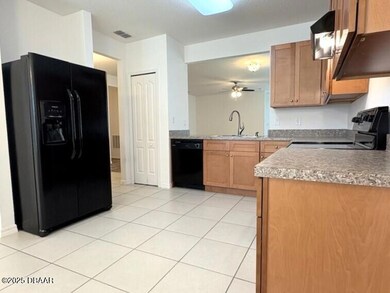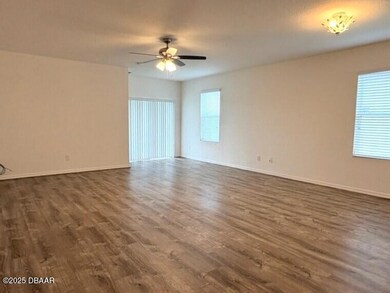5281 Bear Corn Run Port Orange, FL 32128
Coraci NeighborhoodHighlights
- Contemporary Architecture
- Covered patio or porch
- Living Room
- Community Pool
- 2 Car Attached Garage
- Community Playground
About This Home
Beautiful Hawks Preserve Home in Port Orange! This home features 3 bedrooms, 2 baths and a 2 car garage. The kitchen has wood cabinets with black appliances and an eat-in dining area. The living room will hold a ton of furniture and boasts tall ceilings, neutral colors, and LVP wood floor. The primary bedroom is spacious with private bathroom, double sinks and oversized closet. The second and third bedrooms are carpeted and share the guest bathroom with access from the hallway. The generous fenced in backyard includes a covered patio with lake views, perfect for enjoying a cookout and the Florida weather. Lawn care included! Fantastic location, close to The Pavilion, shopping, restaurants, I-95, near Williamson and Dunlawton. Available now, call today to schedule a showing.*One small pet under 40 lbs considered, breed restrictions apply**Fenced yard/Includes lawn care**Community Pool and Playground*
Home Details
Home Type
- Single Family
Est. Annual Taxes
- $3,101
Year Built
- Built in 2017
Lot Details
- 6,251 Sq Ft Lot
- Privacy Fence
- Vinyl Fence
- Back Yard Fenced
Parking
- 2 Car Attached Garage
- Garage Door Opener
Home Design
- Contemporary Architecture
- Slab Foundation
Interior Spaces
- 1,760 Sq Ft Home
- 1-Story Property
- Ceiling Fan
- Living Room
- Dining Room
Kitchen
- Electric Range
- Dishwasher
Bedrooms and Bathrooms
- 3 Bedrooms
- Split Bedroom Floorplan
- 2 Full Bathrooms
Laundry
- Laundry in unit
- Dryer
- Washer
Outdoor Features
- Covered patio or porch
Utilities
- Central Heating and Cooling System
- Cable TV Available
Listing and Financial Details
- Assessor Parcel Number 6213-12-00-0400
Community Details
Overview
- Property has a Home Owners Association
- Hawks Preserve Subdivision
Recreation
- Community Playground
- Community Pool
Pet Policy
- Limit on the number of pets
- Pet Size Limit
- Breed Restrictions
Map
Source: Daytona Beach Area Association of REALTORS®
MLS Number: 1213937
APN: 6213-12-00-0400
- 5281 Bear Corn Run
- 5263 Bear Corn Run
- 5288 Bear Corn
- 5340 Bear Corn Run
- 5251 Bear Corn Run
- 5234 Bear Corn Run
- 1750 Savannah Ln
- 1748 Savannah Ln
- 1827 Palmetto Scrub Cir
- 1734 Savannah Ln
- 5321 Cordgrass Bend Ln
- 5337 Royal Plantation Blvd
- 5304 Cordgrass Bend Ln
- 1909 Cove Point Rd
- 1500 Town Blvd W
- 5313 Georgia Peach Ave
- 1922 Cove Point Rd
- 1929 Cove Point Rd
- 1932 Cove Point Rd
- 5336 Georgia Peach Ave
