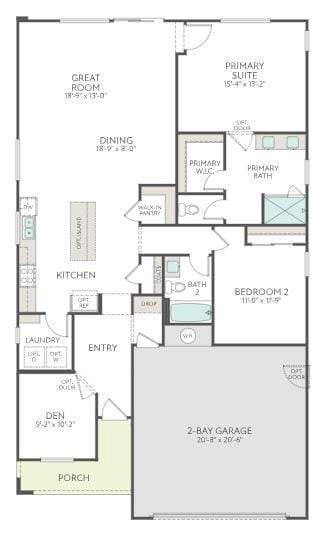5281 Larkspur Rd Banning, CA 92220
Estimated payment $2,672/month
Total Views
499
2
Beds
2
Baths
1,530
Sq Ft
$306
Price per Sq Ft
Highlights
- New Construction
- Great Room
- Hiking Trails
- Spa
- Den
- 2 Car Attached Garage
About This Home
Welcome to your dream home! This single-story, two bedroom, two bathroom home offers 1,530 sq. ft. of spacious and open living space. Enjoy the charm of its architectural detailing as you move through the beautiful interior. Entertain in style or relax in comfort with this must-see floorplan that shows off every detail of modern luxury living. With its bright and airy feel, this home is sure to delight even the most discerning buyers who are looking for an ideal place to call their own. Estimated completion is March 2026
Home Details
Home Type
- Single Family
Est. Annual Taxes
- $104
Year Built
- New Construction
Lot Details
- 7,833 Sq Ft Lot
- Drip System Landscaping
- Front Yard Sprinklers
HOA Fees
- $202 Monthly HOA Fees
Parking
- 2 Car Attached Garage
Home Design
- Entry on the 1st floor
- Planned Development
Interior Spaces
- 1,530 Sq Ft Home
- 1-Story Property
- Great Room
- Den
- Laundry Room
Bedrooms and Bathrooms
- 2 Bedrooms | 3 Main Level Bedrooms
- 2 Full Bathrooms
Additional Features
- Spa
- Suburban Location
- Central Air
Listing and Financial Details
- Tax Lot 55
- Tax Tract Number 37389
- Assessor Parcel Number 408681039
- $3,134 per year additional tax assessments
Community Details
Overview
- Atwell Mastermaintenance Community Association, Phone Number (949) 855-1800
- Seabreeze Management Comp HOA
Amenities
- Community Barbecue Grill
- Picnic Area
Recreation
- Community Playground
- Community Pool
- Community Spa
- Dog Park
- Hiking Trails
Map
Create a Home Valuation Report for This Property
The Home Valuation Report is an in-depth analysis detailing your home's value as well as a comparison with similar homes in the area
Home Values in the Area
Average Home Value in this Area
Tax History
| Year | Tax Paid | Tax Assessment Tax Assessment Total Assessment is a certain percentage of the fair market value that is determined by local assessors to be the total taxable value of land and additions on the property. | Land | Improvement |
|---|---|---|---|---|
| 2025 | $104 | $3,395 | $3,395 | -- |
| 2023 | $104 | $3,264 | $3,264 | -- |
Source: Public Records
Property History
| Date | Event | Price | List to Sale | Price per Sq Ft |
|---|---|---|---|---|
| 11/08/2025 11/08/25 | For Sale | $467,761 | -- | $306 / Sq Ft |
Source: California Regional Multiple Listing Service (CRMLS)
Source: California Regional Multiple Listing Service (CRMLS)
MLS Number: IV25256429
APN: 408-681-039
Nearby Homes
- 5345 Echo Dr
- 1022 Mahogany St
- 5363 Echo Dr
- 5379 Echo Dr
- 5370 Echo Dr
- 5422 Echo Dr
- 1352 Rockcress Ln
- 5762 Verde Way
- 959 Rockcress Ln
- 4968 W Hoffer St
- 724 Kingswell Ave
- 5262 Spring View Dr
- 5758 Raven Way
- 5128 Douglas Ave
- 5188 Douglas Ave
- 1525 Horizon Ave
- 5129 Douglas Ave
- 5751 Falcon Way
- 5209 Douglas Ave
- 5080 Raintree Place
- 1034 Thompson Ave N
- 5001-5099 W Wilson St
- 1878 Sequoia Place
- 1664 Rigel St
- 4839 Links Ave
- 1594 Leslie St
- 1352 Barbetty Way
- 1341 E 8th St
- 1580 Turtle Creek
- 1434 Bittersweet Dr
- 1332 Rover Ln Unit E
- 5973 Turnberry Dr
- 1521 Fairway Oaks Ave
- 1248 Massachusetts Ave
- 492 Autumn Way
- 952 E 10th St
- 2185 W Nicolet St
- 305 S 23rd St
- 845 E 6th St Unit 16
- 1837 W Hays St


