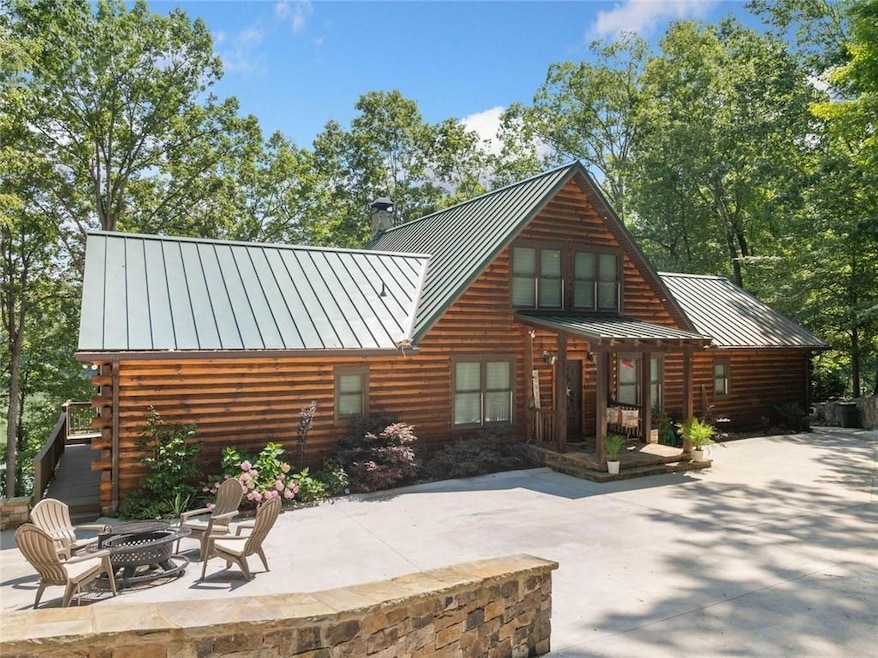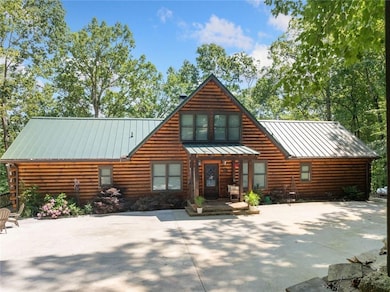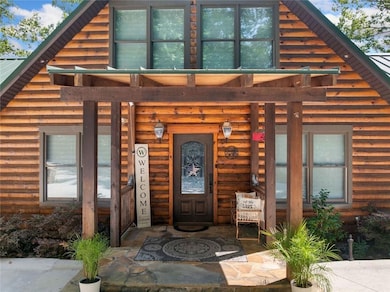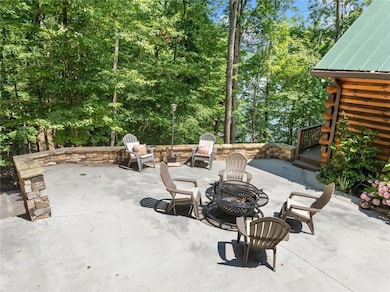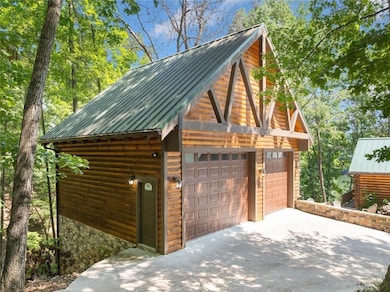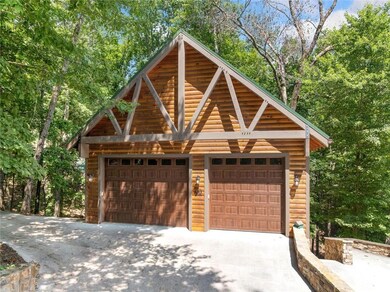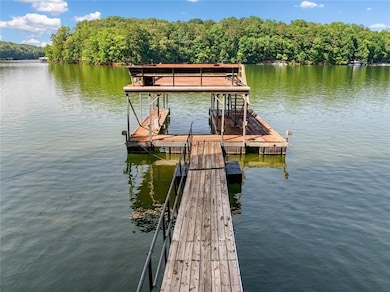5281 Laurel Ln Gainesville, GA 30506
Estimated payment $8,138/month
Highlights
- Lake Front
- Single Slip
- Boat Lift
- Mount Vernon Elementary School Rated 9+
- Docks
- Deep Water Access
About This Home
MAJOR PRICE IMPROVEMENT! *PRIVATE DEEP WATER DOCK w/ NEW LIFT MOTOR* PRICED TO MOVE and listed significantly BELOW a recent appraisal. *Plus, take advantage of our preferred lender’s special offer, a temporary mortgage buydown that saves you 1% on your rate in the first year!* Luxurious lakefront log cabin retreat on Lake Lanier with a private deep water dock and 166 feet of shoreline! This custom-built home sits on 1.61 private acres and blends rustic charm with high-end finishes throughout. Inside, you’ll find soaring ceilings, exposed beams, rich hardwoods, and a stunning chef’s kitchen featuring Viking appliances, handcrafted cabinetry, and a hammered copper farmhouse sink. The open-concept layout showcases breathtaking lake views from nearly every room, including the spacious great room with its oversized stone fireplace. Two luxurious primary suites on the main level feature spa-like baths, and there is a third bedroom on the main level with access to a full bathroom as well that could also be utilized as an office space. Upstairs features a loft and adds flexible space for a game room, office, or additional sleeping area. The finished basement includes a home gym, large laundry room, fourth bedroom, and plumbing for a future bath. Enjoy multiple covered porches, expansive decks, and a newly built 3-car garage with room for all your toys. A lower garage and new UTV paths make lake access a breeze. The private dock features a boat lift with new motor and deep-water access. This home is ideal as a full-time residence, vacation getaway, or short-term rental investment. *THIS PROPERTY IS BEING SOLD FULLY FURNISHED!* Don’t miss the chance to own this one-of-a-kind lakeside sanctuary!
Listing Agent
Berkshire Hathaway HomeServices Georgia Properties License #394192 Listed on: 10/20/2025

Home Details
Home Type
- Single Family
Est. Annual Taxes
- $2,666
Year Built
- Built in 2003
Lot Details
- 1.61 Acre Lot
- Lake Front
- Cul-De-Sac
- Private Entrance
- Back and Front Yard
Parking
- 3 Car Detached Garage
- Garage Door Opener
- Driveway
Home Design
- Cabin
- Combination Foundation
- Metal Roof
- Log Siding
Interior Spaces
- 4,752 Sq Ft Home
- 3-Story Property
- Rear Stairs
- Beamed Ceilings
- Double Pane Windows
- Living Room with Fireplace
- Open-Concept Dining Room
- Dining Room Seats More Than Twelve
- Loft
- Lake Views
Kitchen
- Open to Family Room
- Breakfast Bar
- Gas Range
- Range Hood
- Microwave
- Dishwasher
- Viking Appliances
- Stone Countertops
- Wood Stained Kitchen Cabinets
- Farmhouse Sink
- Disposal
Flooring
- Wood
- Carpet
- Ceramic Tile
- Vinyl
Bedrooms and Bathrooms
- 4 Bedrooms | 3 Main Level Bedrooms
- Primary Bedroom on Main
- Double Master Bedroom
- 3 Full Bathrooms
- Shower Only
Laundry
- Laundry Room
- Dryer
- Washer
- 220 Volts In Laundry
Finished Basement
- Walk-Out Basement
- Exterior Basement Entry
- Laundry in Basement
- Stubbed For A Bathroom
- Natural lighting in basement
Home Security
- Security System Owned
- Fire and Smoke Detector
Outdoor Features
- Deep Water Access
- Boat Lift
- Single Slip
- Covered dock with one slips
- Docks
- Lake On Lot
- Balcony
- Deck
- Covered Patio or Porch
- Exterior Lighting
- Rain Gutters
Schools
- Mount Vernon Elementary School
- North Hall Middle School
- North Hall High School
Utilities
- Central Heating and Cooling System
- 110 Volts
- Well
- Septic Tank
Community Details
- Lake Lanier Private Dock Subdivision
Listing and Financial Details
- Assessor Parcel Number 10141 000042A
Map
Home Values in the Area
Average Home Value in this Area
Tax History
| Year | Tax Paid | Tax Assessment Tax Assessment Total Assessment is a certain percentage of the fair market value that is determined by local assessors to be the total taxable value of land and additions on the property. | Land | Improvement |
|---|---|---|---|---|
| 2024 | $2,735 | $333,240 | $118,720 | $214,520 |
| 2023 | $2,495 | $316,960 | $118,720 | $198,240 |
| 2022 | $2,592 | $290,320 | $118,720 | $171,600 |
| 2021 | $6,372 | $240,240 | $104,640 | $135,600 |
| 2020 | $4,934 | $224,840 | $104,640 | $120,200 |
| 2019 | $5,639 | $204,280 | $109,320 | $94,960 |
| 2018 | $5,472 | $191,720 | $102,200 | $89,520 |
| 2017 | $5,088 | $182,880 | $102,200 | $80,680 |
| 2016 | $5,701 | $207,080 | $126,400 | $80,680 |
| 2015 | $5,747 | $207,080 | $126,400 | $80,680 |
| 2014 | $5,747 | $207,080 | $126,400 | $80,680 |
Property History
| Date | Event | Price | List to Sale | Price per Sq Ft | Prior Sale |
|---|---|---|---|---|---|
| 10/24/2025 10/24/25 | For Sale | $1,499,000 | +22.2% | $315 / Sq Ft | |
| 10/15/2021 10/15/21 | Sold | $1,227,000 | -1.6% | $273 / Sq Ft | View Prior Sale |
| 05/12/2021 05/12/21 | Price Changed | $1,247,000 | -16.9% | $277 / Sq Ft | |
| 02/10/2021 02/10/21 | For Sale | $1,499,999 | -- | $333 / Sq Ft |
Purchase History
| Date | Type | Sale Price | Title Company |
|---|---|---|---|
| Warranty Deed | -- | -- | |
| Warranty Deed | $1,227,000 | -- | |
| Warranty Deed | $450,000 | -- | |
| Warranty Deed | $450,000 | -- | |
| Deed | -- | -- | |
| Quit Claim Deed | -- | -- | |
| Quit Claim Deed | -- | -- | |
| Deed | $196,800 | -- |
Mortgage History
| Date | Status | Loan Amount | Loan Type |
|---|---|---|---|
| Previous Owner | $150,000 | New Conventional |
Source: First Multiple Listing Service (FMLS)
MLS Number: 7671341
APN: 10-00141-00-042A
- 5231 Laurel Cir
- 5234 Laurel Ln
- 5264 Laurel Cir
- 3849 Mark Trail
- 3847 Erwin Dr
- 3487 Big View Rd
- 0 Lawson Cir Unit 10403965
- 3431 Big View Rd
- 3610 Creekstone Dr
- 3614 Creekstone Dr
- 3211 Lakeview St
- 8320 Creekside Overlook
- 3227 Cleveland Hwy
- 4632 Shirley Rd Unit LOT 3
- 4632 Shirley Rd
- 3206 Lakeland Ln
- 3435 Leisure Ln
- 3227 Hilltop Cir
- 3144 Old Cleveland Hwy
- 4563 Fawn Path
- 4241 Nopone Rd Unit ID1019270P
- 2429 Thompson Mill Rd
- 4309 Yonah Park
- 3641 Cochran Rd
- 3211 Country Ln Unit Bottom
- 3225 Lake Road Cir
- 3871 Brookburn Park
- 3831 Brookburn Park
- 1000 Treesort View
- 4138 Deer Springs Way
- 2363 North Cliff Colony Dr NE
- 4454 Roberta Cir
- 2419 Old Thompson Bridge Rd
- 900 Mountaintop Ave
- 100 N Pointe Dr
- 3544 Lakeview Dr
- 4084 Hidden Hollow Dr Unit B
