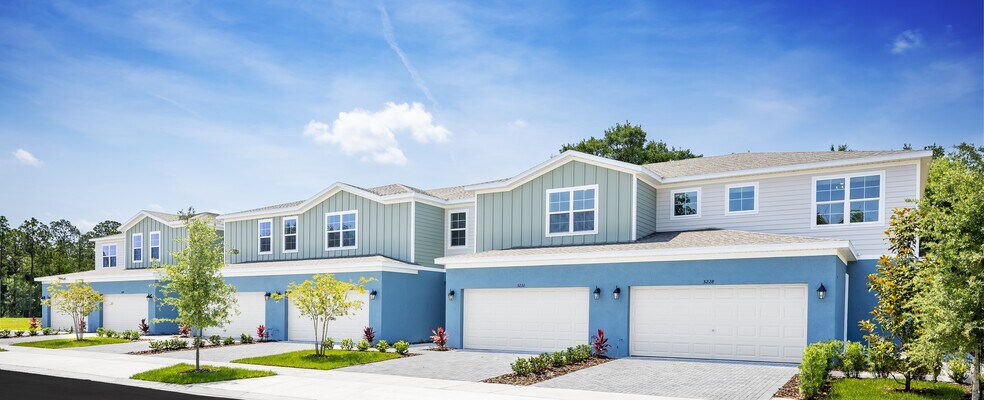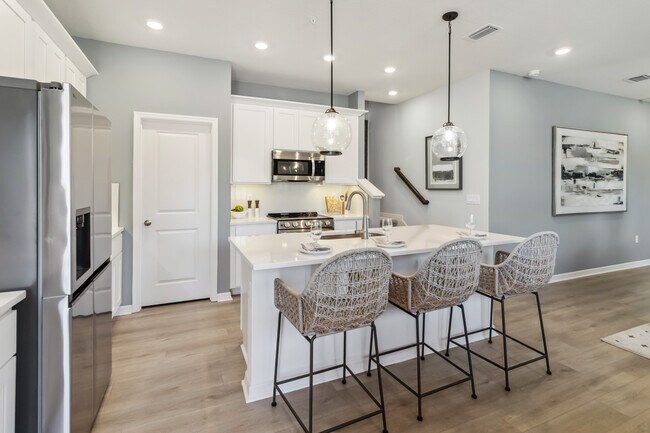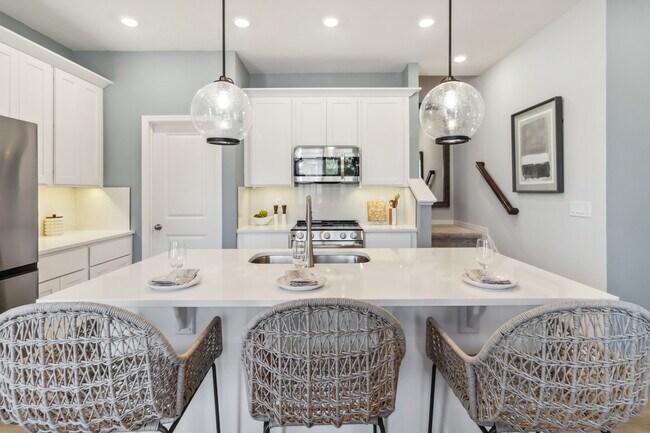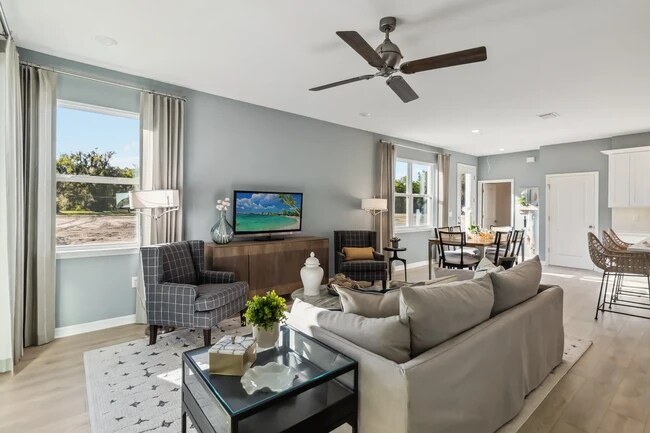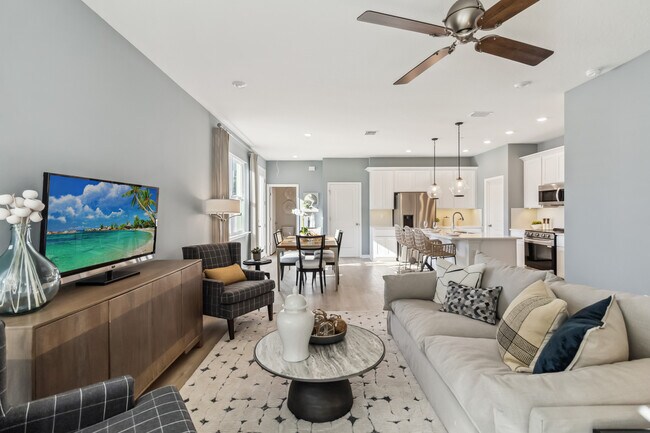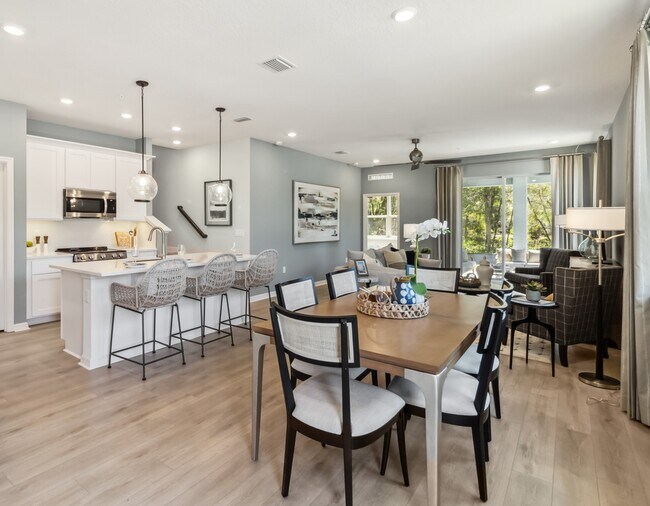
Estimated payment $2,363/month
Highlights
- New Construction
- Pond in Community
- Trails
About This Home
Welcome Home! Step into this beautifully designed 4-bedroom, 2.5-bathroom interior unit, offering 1,860 sq. ft. of thoughtfully crafted living space. The first floor showcases an open-concept layout with 17 x 17 tile flooring throughout, anchored by a spacious, oversized kitchen island, &42 cabinetsperfect for hosting friends or enjoying casual family meals. On the second floor, all four bedrooms provide privacy and comfort, while the bonus loft offers flexible space for a homework zone, office setup, or stylish statement dcordesigned to adapt to your lifestyle. Enjoythe freedom of your own private backyardFENCING IS ALLOWED, giving you the opportunity to create a personalized outdoor retreat. NO CDD. With a 2-car garage, an expansive lanai, and a versatile loft, this home is tailored for both everyday comfort and effortless entertaining. Contact our sales team for a private showing and to learn more about this new townhome in St. Cloud, FL.
Sales Office
| Monday |
12:00 PM - 6:00 PM
|
| Tuesday - Saturday |
11:00 AM - 6:00 PM
|
| Sunday |
12:00 PM - 5:00 PM
|
Townhouse Details
Home Type
- Townhome
HOA Fees
- $165 Monthly HOA Fees
Parking
- 2 Car Garage
Home Design
- New Construction
Interior Spaces
- 2-Story Property
Bedrooms and Bathrooms
- 4 Bedrooms
Community Details
Overview
- Pond in Community
Recreation
- Trails
Map
Other Move In Ready Homes in Terra Haven
About the Builder
- 5289 Luisa Ct
- 5265 Luisa Ct
- Terra Haven
- Brixton - 70' Series Townhomes
- 5455 N Eagle Rd
- Ralston Reserve
- 0 N Main St Unit MFRS5111206
- 0 N Main St Unit MFRS5111955
- 0 Jones Rd Unit MFRS5090430
- 0 Tyson Rd Unit MFRS5106322
- 5472 Hanover Square Dr
- 5478 Hanover Square Dr
- 1882 Columbus Path
- 5125 Moore St
- Bridge Pointe
- 2380 Shepherd Ave
- 5606 Holly Hill Pass
- 548 Preston Cove Dr
- 556 Preston Cove Dr
- 4810 Calasans Ave
