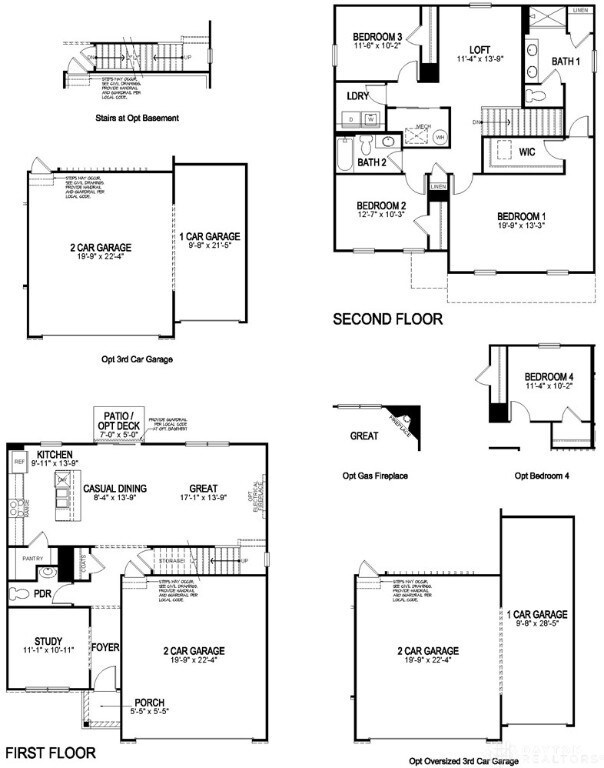
5281 Quail Ridge Huber Heights, OH 45424
Estimated Value: $387,000
Highlights
- New Construction
- Porch
- Walk-In Closet
- Traditional Architecture
- 2 Car Attached Garage
- Kitchen Island
About This Home
As of September 2023New construction in beautiful, Quail Ridge! The Pendleton “D” floorplan is a popular 2-story plan offering 2,155 SF, featuring a covered front porch, open foyer, study, powder room, leading to a well-appointed kitchen with an beautiful island, Flagstone cabinets, Whirlpool stainless appliance package, walk-in pantry, all overlooking a large casual dining area and great room. Upstairs are 4 roomy bedrooms, 2 full baths and a large 2nd floor laundry room! Full basement with full bath rough-in and a 2 car garage. No rear neighbors! ENERGY STAR RATED and FULL BUILDER’S WARRANTY. Come out and take a tour today!
Last Agent to Sell the Property
H.M.S. Real Estate Brokerage Phone: (937) 435-9919 License #0000198425 Listed on: 06/22/2023
Last Buyer's Agent
Test Member
Test Office
Home Details
Home Type
- Single Family
Est. Annual Taxes
- $699
Year Built
- New Construction
Lot Details
- 10,720 Sq Ft Lot
- Lot Dimensions are 67x160
HOA Fees
- $29 Monthly HOA Fees
Parking
- 2 Car Attached Garage
- Garage Door Opener
Home Design
- Traditional Architecture
- Vinyl Siding
- Stone
Interior Spaces
- 2-Story Property
- Vinyl Clad Windows
- Insulated Windows
- Unfinished Basement
- Basement Fills Entire Space Under The House
- Fire and Smoke Detector
Kitchen
- Range
- Microwave
- Dishwasher
- Kitchen Island
Bedrooms and Bathrooms
- 4 Bedrooms
- Walk-In Closet
Outdoor Features
- Porch
Utilities
- Forced Air Heating and Cooling System
- Heating System Uses Natural Gas
Community Details
- Association fees include management
- Eclipse Management Association, Phone Number (513) 494-4049
- Quail Ridge Subdivision, Pendleton Floorplan
Listing and Financial Details
- Home warranty included in the sale of the property
- Assessor Parcel Number P70 04004 0107
Ownership History
Purchase Details
Home Financials for this Owner
Home Financials are based on the most recent Mortgage that was taken out on this home.Similar Homes in the area
Home Values in the Area
Average Home Value in this Area
Purchase History
| Date | Buyer | Sale Price | Title Company |
|---|---|---|---|
| Lagadapati Yamuna Sri | $345,000 | None Listed On Document |
Mortgage History
| Date | Status | Borrower | Loan Amount |
|---|---|---|---|
| Open | Lagadapati Yamuna Sri | $258,500 |
Property History
| Date | Event | Price | Change | Sq Ft Price |
|---|---|---|---|---|
| 09/22/2023 09/22/23 | Sold | $359,900 | 0.0% | -- |
| 08/07/2023 08/07/23 | Pending | -- | -- | -- |
| 07/21/2023 07/21/23 | Price Changed | $359,900 | -5.3% | -- |
| 06/22/2023 06/22/23 | For Sale | $379,900 | -- | -- |
Tax History Compared to Growth
Tax History
| Year | Tax Paid | Tax Assessment Tax Assessment Total Assessment is a certain percentage of the fair market value that is determined by local assessors to be the total taxable value of land and additions on the property. | Land | Improvement |
|---|---|---|---|---|
| 2024 | $699 | $100,090 | $14,810 | $85,280 |
| 2023 | $699 | $74,630 | $14,810 | $59,820 |
| 2022 | $699 | $10,500 | $10,500 | $0 |
Agents Affiliated with this Home
-
Alexander Hencheck

Seller's Agent in 2023
Alexander Hencheck
H.M.S. Real Estate
(513) 469-2400
55 in this area
11,189 Total Sales
-
T
Buyer's Agent in 2023
Test Member
DABR
Map
Source: Dayton REALTORS®
MLS Number: 888272
APN: P70-04004-0107
- 4815 Belmont Place
- 6374 Churchill Downs Place
- 6015 Churchill Downs Place
- 4602 Elysian Way
- 4250 Fishburg Rd
- 5250 Angelita Ave
- 5601 Troy Villa Blvd Unit 20110
- 5814 Troy Villa Blvd Unit 20006
- 6963 Locustview Dr
- 5623 Troy Villa Blvd Unit 20075
- 4810 Bayview Ct
- 7104 Pineview Dr
- 4619 Resthaven Rd
- 5801 Troy Villa Blvd Unit 20202
- 4931 Longford Rd
- 6695 Willow Way Dr
- 4932 Arrowview Dr
- 5164 Tilbury Rd
- 4889 Fishburg Rd
- 5717 Pennywell Dr
- 5281 Quail Ridge
- 5275 Quail Ridge
- 5287 Quail Ridge
- 5269 Quail Ridge
- 5293 Quail Ridge
- 4805 Belmont Place
- 5263 Quail Ridge
- 4799 Belmont Place
- 5284 Quail Ridge
- 4825 Belmont Place
- 5299 Quail Ridge
- 5290 Quail Ridge
- 5272 Quail Ridge
- 5296 Quail Ridge
- 5257 Quail Ridge
- 5266 Quail Ridge
- 4835 Belmont Place
- 5305 Quail Ridge
- 5245 Quail Ridge
- 5308 Quail Ridge

