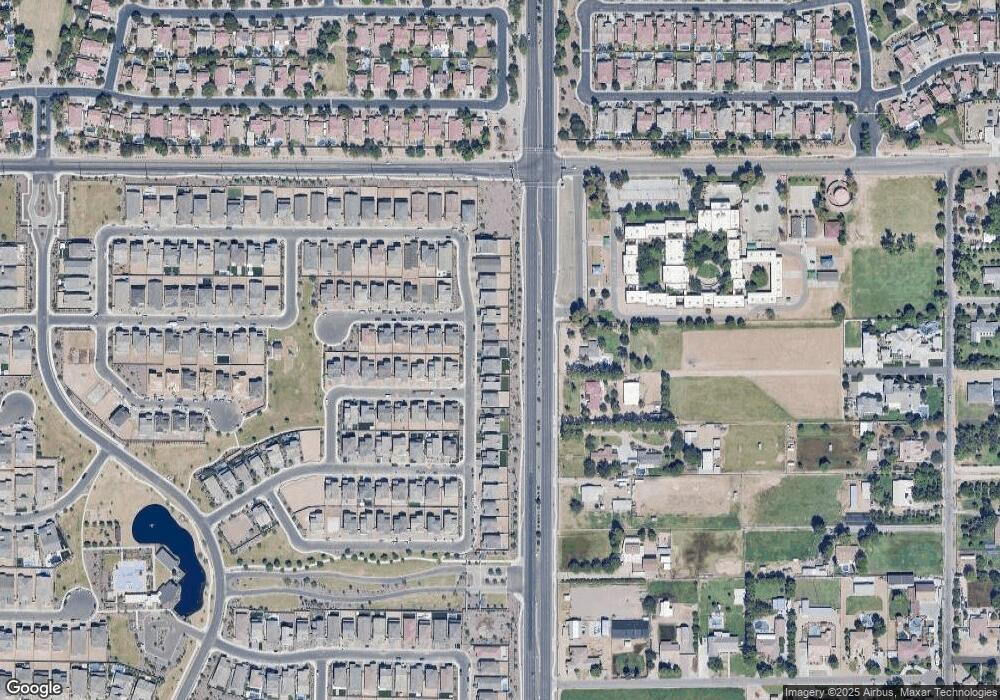5281 S Red Rock St Gilbert, AZ 85298
South Gilbert NeighborhoodEstimated Value: $726,066 - $880,000
4
Beds
3
Baths
2,796
Sq Ft
$277/Sq Ft
Est. Value
About This Home
This home is located at 5281 S Red Rock St, Gilbert, AZ 85298 and is currently estimated at $775,017, approximately $277 per square foot. 5281 S Red Rock St is a home with nearby schools including Weinberg Gifted Academy, Willie & Coy Payne Jr. High School, and Ball Charter Schools (Val Vista).
Ownership History
Date
Name
Owned For
Owner Type
Purchase Details
Closed on
Feb 6, 2023
Sold by
Maracay 91 Llc
Bought by
Christie Brandon and Christie Amanda C
Current Estimated Value
Home Financials for this Owner
Home Financials are based on the most recent Mortgage that was taken out on this home.
Original Mortgage
$569,736
Outstanding Balance
$551,665
Interest Rate
6.27%
Mortgage Type
New Conventional
Estimated Equity
$223,352
Purchase Details
Closed on
Aug 26, 2022
Sold by
Waterston North-Gilbert Lp
Bought by
Tri Pointe Homes Arizona 91 Llc
Create a Home Valuation Report for This Property
The Home Valuation Report is an in-depth analysis detailing your home's value as well as a comparison with similar homes in the area
Home Values in the Area
Average Home Value in this Area
Purchase History
| Date | Buyer | Sale Price | Title Company |
|---|---|---|---|
| Christie Brandon | $712,170 | -- | |
| Tri Pointe Homes Arizona 91 Llc | $16,815,686 | First American Title |
Source: Public Records
Mortgage History
| Date | Status | Borrower | Loan Amount |
|---|---|---|---|
| Open | Christie Brandon | $569,736 |
Source: Public Records
Tax History Compared to Growth
Tax History
| Year | Tax Paid | Tax Assessment Tax Assessment Total Assessment is a certain percentage of the fair market value that is determined by local assessors to be the total taxable value of land and additions on the property. | Land | Improvement |
|---|---|---|---|---|
| 2025 | $2,454 | $31,553 | -- | -- |
| 2024 | $2,370 | $30,051 | -- | -- |
| 2023 | $2,370 | $50,210 | $10,040 | $40,170 |
| 2022 | $258 | $4,185 | $4,185 | $0 |
Source: Public Records
Map
Nearby Homes
- 5439 S Red Rock St
- 1411 E Carob Dr
- 1458 E Lodgepole Dr
- 1463 E Lodgepole Dr
- 5232 S Cobblestone St
- 1690 E Nightingale Ln
- 1266 E Donato Dr
- 1307 E Mia Ln
- 1332 E Cassia Ln
- 01 E Azalea Ct
- 21423 S 147th St
- 1272 E Penedes Dr
- 21627 S 156th St
- 1254 E Penedes Dr
- 1246 E Penedes Dr
- 1282 E Plum St
- 1506 E Coconino Way
- 5142 S Mcminn Dr
- 4759 S Granite St
- 1111 E Blue Spruce Ln
- 5273 S Red Rock St
- 5289 S Red Rock St
- 5265 S Red Rock St
- 5297 S Red Rock St
- 1557 E Carob Ct
- 1556 E Donato Dr
- 5305 S Red Rock St
- 5257 S Red Rock St
- 1549 E Carob Ct
- 1548 E Donato Dr
- 5249 S Red Rock St
- 1541 E Carob Ct
- 5317 S Red Rock St
- 1540 E Donato Dr
- 1555 E Donato Dr
- 5241 S Red Rock St
- 1547 E Donato Dr
- 1533 E Carob Ct
- 5327 S Red Rock St
- 1532 E Donato Dr
