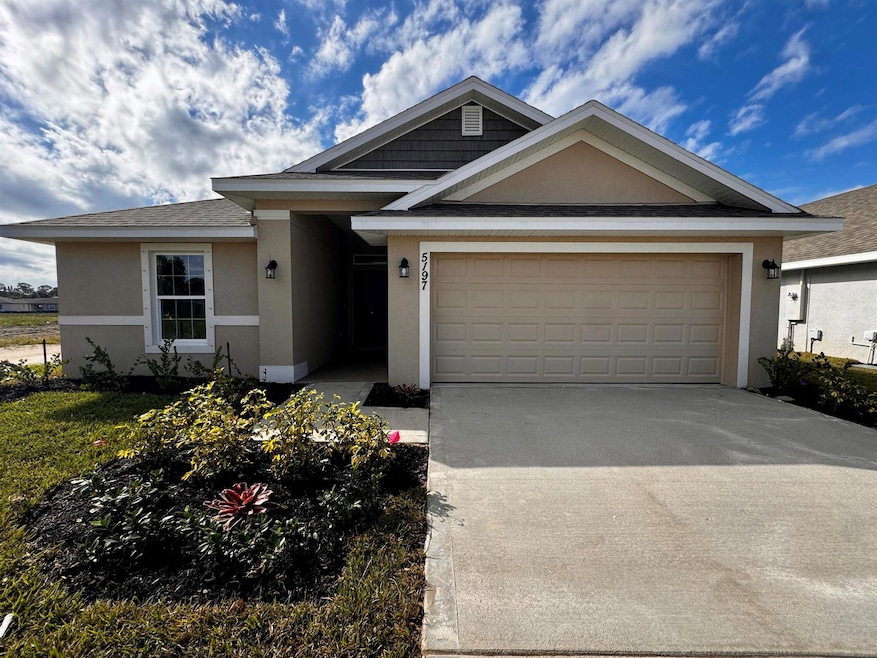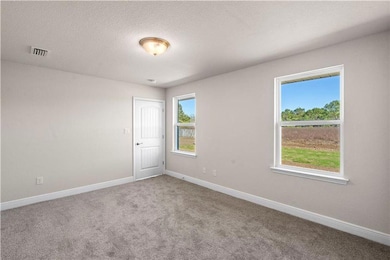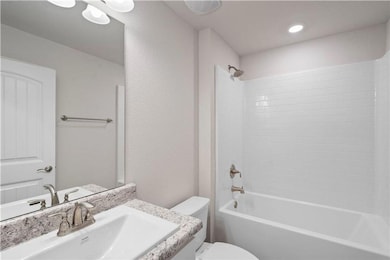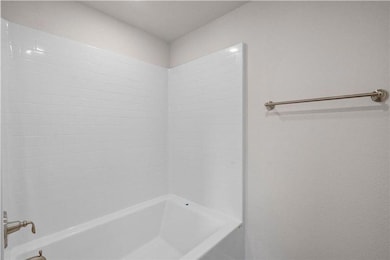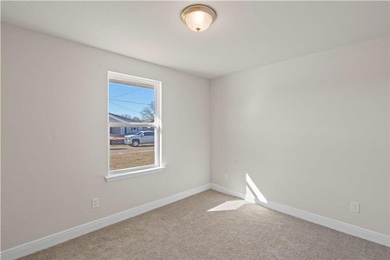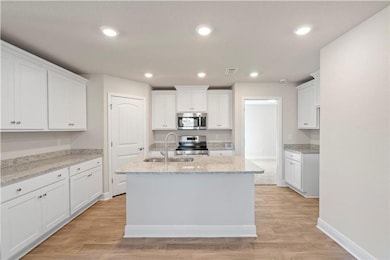5281 San Benedetto Place Fort Pierce, FL 34951
Estimated payment $2,018/month
Highlights
- New Construction
- Clubhouse
- Tennis Courts
- Waterfront
- Attic
- 2 Car Attached Garage
About This Home
New Construction Move in Ready- Close in 30 days. 4 Bedrm, 2 Bath, 2 Car Garage. Split floor plan. Open floor plan, Kitchen Island w/granite tops. 10'ceilings in living area. Large great room, 10x14 Covered porch to relax on. Waterview lot. Waterstone Community w/Club house, fitness room, huge pool & pool area to enjoy your days relaxing. Sand volleyball, pickleball & tennis courts. BBQ area w/grills and tables. Child play area, sidewalks and streetlights throughout community. Easy access to I-95, Shops, schools, restaurants. Historical Downtown Ft. Pierce, Boaters Delight! Short drive to beaches, outdoor events, live theater, museums. Enjoy the lifestyle you dreamed of. No Flood Insurance required. Call the listing agent for the tour. Seller pays closing costs w/approved lender.
Open House Schedule
-
Friday, November 21, 202511:00 am to 2:30 pm11/21/2025 11:00:00 AM +00:0011/21/2025 2:30:00 PM +00:00Special Financing Available. See Associate For Details.Add to Calendar
Home Details
Home Type
- Single Family
Est. Annual Taxes
- $2,446
Year Built
- Built in 2025 | New Construction
Lot Details
- 6,098 Sq Ft Lot
- Waterfront
HOA Fees
- $11 Monthly HOA Fees
Parking
- 2 Car Attached Garage
- Driveway
Home Design
- Shingle Roof
- Composition Roof
Interior Spaces
- 1,635 Sq Ft Home
- 1-Story Property
- Ceiling Fan
- Family Room
- Florida or Dining Combination
- Pull Down Stairs to Attic
- Fire and Smoke Detector
Kitchen
- Electric Range
- Microwave
- Dishwasher
- Disposal
Flooring
- Carpet
- Ceramic Tile
Bedrooms and Bathrooms
- 4 Bedrooms | 2 Main Level Bedrooms
- Split Bedroom Floorplan
- Walk-In Closet
- 2 Full Bathrooms
- Dual Sinks
- Separate Shower in Primary Bathroom
Schools
- Lakewood Park Elementary School
- Oslo Middle School
- Fort Pierce Westwood Academy High School
Utilities
- Central Heating and Cooling System
- Underground Utilities
- Electric Water Heater
Listing and Financial Details
- Assessor Parcel Number 131170202370003
- Seller Considering Concessions
Community Details
Overview
- Association fees include common areas
- Built by Adams Homes
- Waterstone Phase Three Subdivision
Amenities
- Clubhouse
Recreation
- Tennis Courts
- Pickleball Courts
- Park
Map
Home Values in the Area
Average Home Value in this Area
Tax History
| Year | Tax Paid | Tax Assessment Tax Assessment Total Assessment is a certain percentage of the fair market value that is determined by local assessors to be the total taxable value of land and additions on the property. | Land | Improvement |
|---|---|---|---|---|
| 2024 | $2,265 | $68,100 | $68,100 | -- |
| 2023 | $2,265 | $59,400 | $59,400 | $0 |
| 2022 | $2,149 | $47,600 | $47,600 | $0 |
| 2021 | $1,653 | $33,300 | $33,300 | $0 |
Property History
| Date | Event | Price | List to Sale | Price per Sq Ft |
|---|---|---|---|---|
| 11/20/2025 11/20/25 | For Sale | $342,028 | -- | $209 / Sq Ft |
Source: BeachesMLS
MLS Number: R11142192
APN: 1311-702-0237-000-3
- Plan 1512 at Waterstone - 52
- Plan 1480 at Waterstone - 52
- Plan 1780 at Waterstone - 52
- 5275 San Benedetto Place
- 5262 San Benedetto Place
- 5263 San Benedetto Place
- Plan 2000 at Waterstone - 62
- Plan 1780 at Waterstone - 62
- Plan 1635 at Waterstone - 62
- Plan 1820 at Waterstone - 62
- 5246 San Benedetto Place
- 5245 San Benedetto Place
- 5239 San Benedetto Place
- 5234 San Benedetto Place
- 5440 Lugo St
- 5447 Lugo St
- 5227 San Benedetto Place
- 5218 Manciano St
- 5215 San Benedetto Place
- 8746 Waterstone Blvd
- 5085 Armina Place
- 5251 San Benedetto Place
- 5208 Manciano St
- 5226 Armina Place
- 5331 Vespera St
- 5149 Armina Place
- 5133 Armina Place Unit Studio
- 5000 Armina Place
- 5114 Armina Place
- 7701 Eden Rd
- 5213 Hummingbird Way
- 139 Vindale Ave
- 7008 Eden Rd
- 7109 Santa Rosa Pkwy
- 7205 Hibiscus Rd
- 5007 Eastwood Dr Unit A
- 7605 Fort Walton Ave
- 5605 Spanish River Rd
- 5544 Spanish River Rd
- 5518 Place Lake Dr
