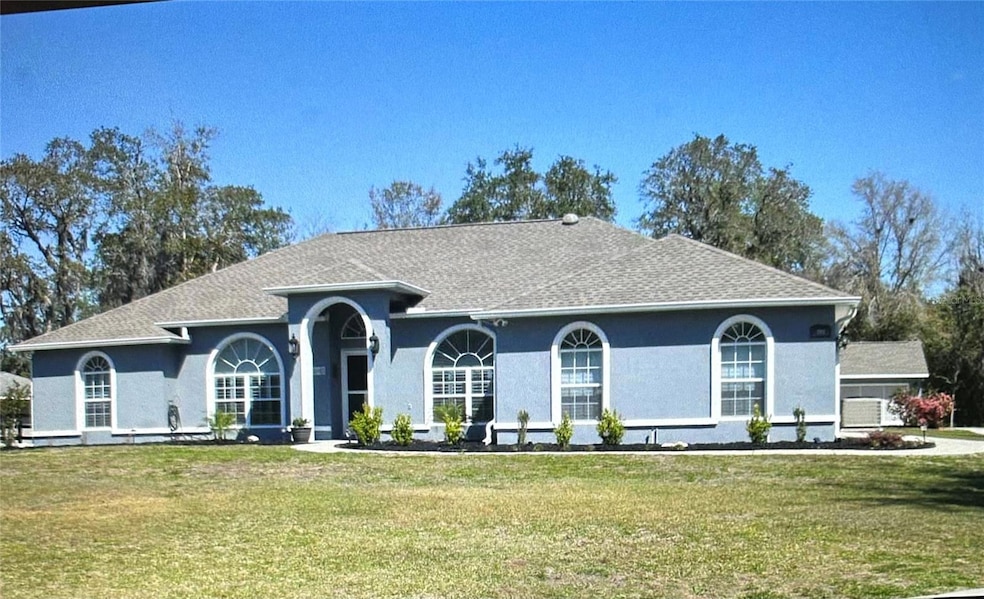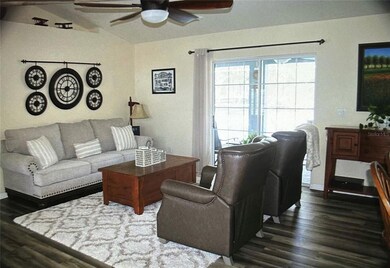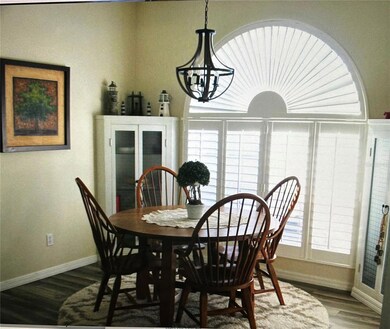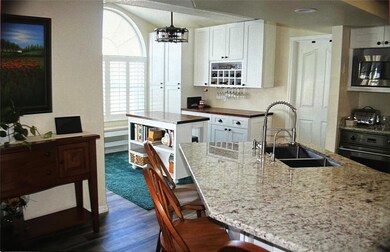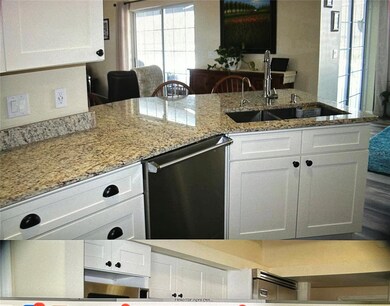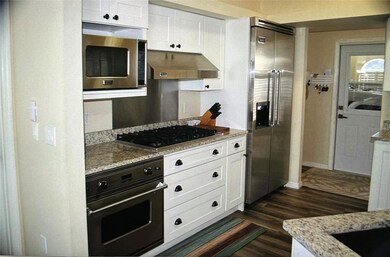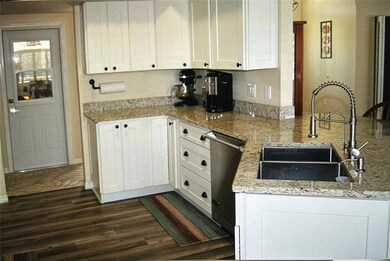
5281 SW 33rd St Ocala, FL 34474
Southwest Ocala NeighborhoodEstimated payment $2,684/month
Highlights
- Solar Heated In Ground Pool
- 1.08 Acre Lot
- Cathedral Ceiling
- West Port High School Rated A-
- Open Floorplan
- Granite Countertops
About This Home
Peaceful Living in Desirable Timberwood – Fully Renovated Home on a One+ Acre
Welcome to your dream home in the highly sought-after Timberwood community, where tranquility meets convenience. Nestled among majestic oak trees on a spacious one+-acre lot, this beautifully renovated 3-bedroom, 2-bathroom home with a versatile flex room offers the perfect blend of modern luxury and serene country charm. Step inside to find high-end finishes throughout, including elegant plantation shutters and an abundance of natural light. The chef’s kitchen is a true showstopper, featuring premium Viking appliances and a 250-gallon propane tank that powers gas cooking—perfect for culinary enthusiasts. Enjoy your private outdoor oasis with a stunning saltwater pool—heated by solar panels for energy efficiency—surrounded by a custom 3-board fenced yard, ideal for pets, play, or peaceful relaxation.
Additional features include: A thoughtfully updated interior with modern design touches. Spacious flex room—perfect for a home office, gym, or guest suite. All mounted TVs convey with the home for added convenience. Located in a quiet, established neighborhood known for its charm and community feel. This property also has a detached 30 x 20 Garage/Workshop. Don’t miss your opportunity to own apiece of paradise in Timberwood. Schedule your private tour today.
Home Details
Home Type
- Single Family
Est. Annual Taxes
- $310
Year Built
- Built in 1996
Lot Details
- 1.08 Acre Lot
- Lot Dimensions are 150x315
- South Facing Home
- Landscaped
- Irrigation
- Cleared Lot
- Property is zoned A1
HOA Fees
- $9 Monthly HOA Fees
Parking
- 2 Car Attached Garage
Home Design
- Brick Exterior Construction
- Slab Foundation
- Shingle Roof
- Block Exterior
- Stucco
Interior Spaces
- 1,884 Sq Ft Home
- 1-Story Property
- Open Floorplan
- Shelving
- Tray Ceiling
- Cathedral Ceiling
- Ceiling Fan
- Shutters
- Sliding Doors
- Family Room Off Kitchen
- Living Room
- Dining Room
- Den
- Luxury Vinyl Tile Flooring
Kitchen
- Eat-In Kitchen
- Breakfast Bar
- Walk-In Pantry
- Cooktop
- Recirculated Exhaust Fan
- Microwave
- Freezer
- Dishwasher
- Granite Countertops
- Disposal
Bedrooms and Bathrooms
- 3 Bedrooms
- Split Bedroom Floorplan
- En-Suite Bathroom
- Closet Cabinetry
- Walk-In Closet
- 2 Full Bathrooms
- Tall Countertops In Bathroom
- Dual Sinks
- Shower Only
Laundry
- Laundry in Hall
- Dryer
- Washer
Pool
- Solar Heated In Ground Pool
- Gunite Pool
- Saltwater Pool
- Pool Deck
- Outside Bathroom Access
Outdoor Features
- Separate Outdoor Workshop
- Shed
- Rain Gutters
Schools
- Saddlewood Elementary School
- Liberty Middle School
- West Port High School
Utilities
- Central Heating and Cooling System
- Vented Exhaust Fan
- Thermostat
- Propane
- Well
- Electric Water Heater
- Water Softener
- Septic Tank
Community Details
- Alvin Formella, President Association, Phone Number (978) 375-0254
- Visit Association Website
- Timberwood Add 03 Subdivision
Listing and Financial Details
- Visit Down Payment Resource Website
- Legal Lot and Block 12 / E
- Assessor Parcel Number 2385-005-012
Map
Home Values in the Area
Average Home Value in this Area
Tax History
| Year | Tax Paid | Tax Assessment Tax Assessment Total Assessment is a certain percentage of the fair market value that is determined by local assessors to be the total taxable value of land and additions on the property. | Land | Improvement |
|---|---|---|---|---|
| 2023 | $310 | $308,104 | $0 | $0 |
| 2022 | $4,203 | $285,386 | $64,687 | $220,699 |
| 2021 | $4,383 | $248,246 | $58,650 | $189,596 |
| 2020 | $4,047 | $226,007 | $54,337 | $171,670 |
| 2019 | $3,968 | $222,674 | $54,337 | $168,337 |
| 2018 | $3,459 | $196,353 | $34,500 | $161,853 |
| 2017 | $3,511 | $199,023 | $25,875 | $173,148 |
| 2016 | $3,444 | $193,470 | $0 | $0 |
| 2015 | $3,309 | $176,892 | $0 | $0 |
| 2014 | $2,986 | $160,811 | $0 | $0 |
Property History
| Date | Event | Price | Change | Sq Ft Price |
|---|---|---|---|---|
| 04/18/2025 04/18/25 | Pending | -- | -- | -- |
| 04/17/2025 04/17/25 | For Sale | $499,000 | 0.0% | $265 / Sq Ft |
| 03/07/2022 03/07/22 | Off Market | $1,750 | -- | -- |
| 10/13/2021 10/13/21 | Sold | $369,000 | -0.2% | $198 / Sq Ft |
| 08/12/2021 08/12/21 | Pending | -- | -- | -- |
| 08/07/2021 08/07/21 | For Sale | $369,900 | 0.0% | $198 / Sq Ft |
| 08/03/2021 08/03/21 | Pending | -- | -- | -- |
| 07/26/2021 07/26/21 | For Sale | $369,900 | 0.0% | $198 / Sq Ft |
| 07/20/2021 07/20/21 | Pending | -- | -- | -- |
| 07/19/2021 07/19/21 | For Sale | $369,900 | 0.0% | $198 / Sq Ft |
| 07/10/2021 07/10/21 | Pending | -- | -- | -- |
| 07/03/2021 07/03/21 | For Sale | $369,900 | 0.0% | $198 / Sq Ft |
| 06/24/2021 06/24/21 | Pending | -- | -- | -- |
| 06/14/2021 06/14/21 | For Sale | $369,900 | 0.0% | $198 / Sq Ft |
| 05/08/2020 05/08/20 | Rented | $1,900 | +8.6% | -- |
| 04/30/2020 04/30/20 | Off Market | $1,750 | -- | -- |
| 04/30/2020 04/30/20 | Off Market | $1,750 | -- | -- |
| 04/01/2020 04/01/20 | Price Changed | $1,900 | -2.6% | $1 / Sq Ft |
| 02/12/2020 02/12/20 | Price Changed | $1,950 | -2.5% | $1 / Sq Ft |
| 01/24/2020 01/24/20 | Price Changed | $2,000 | -4.8% | $1 / Sq Ft |
| 12/10/2019 12/10/19 | For Rent | $2,100 | +20.0% | -- |
| 08/04/2014 08/04/14 | Rented | $1,750 | 0.0% | -- |
| 07/05/2014 07/05/14 | Under Contract | -- | -- | -- |
| 06/20/2014 06/20/14 | For Rent | $1,750 | 0.0% | -- |
| 02/25/2013 02/25/13 | Rented | $1,750 | 0.0% | -- |
| 02/22/2013 02/22/13 | Under Contract | -- | -- | -- |
| 10/02/2012 10/02/12 | For Rent | $1,750 | 0.0% | -- |
| 03/23/2012 03/23/12 | Rented | $1,750 | 0.0% | -- |
| 02/22/2012 02/22/12 | Under Contract | -- | -- | -- |
| 02/01/2012 02/01/12 | For Rent | $1,750 | -- | -- |
Purchase History
| Date | Type | Sale Price | Title Company |
|---|---|---|---|
| Warranty Deed | $369,000 | Affiliated Ttl Of Ctrl Fl Lt | |
| Interfamily Deed Transfer | -- | None Available | |
| Warranty Deed | $345,500 | Superior Title Insurance Age | |
| Warranty Deed | $205,000 | Superior Title Ins Agency Ll | |
| Warranty Deed | $170,500 | -- |
Mortgage History
| Date | Status | Loan Amount | Loan Type |
|---|---|---|---|
| Open | $382,284 | VA | |
| Previous Owner | $224,000 | Fannie Mae Freddie Mac | |
| Previous Owner | $50,000 | Credit Line Revolving | |
| Previous Owner | $80,000 | No Value Available |
Similar Homes in Ocala, FL
Source: Stellar MLS
MLS Number: OM699628
APN: 2385-005-012
- 5355 SW 31st St
- 5521 SW 31st St
- 3621 SW 52nd Terrace
- 5670 SW 34th St
- 5155 SW 39th St
- 5537 SW 38th St
- 3250 SW 46th Ave
- 3921 SW 51st Terrace
- 5598 SW 39th St
- 3970 SW 51st Terrace
- tbd SW 36th St
- 3918 SW 57th Ave
- 4047 SW 51st Ct
- 5781 SW 39th St
- 3995 SW 57th Ct
- 4954 SW 40th Place
- 5409 SW 42nd Place
- 5752 SW 40th Place
- 5523 SW 42nd Place
- 5529 SW 42nd Place
