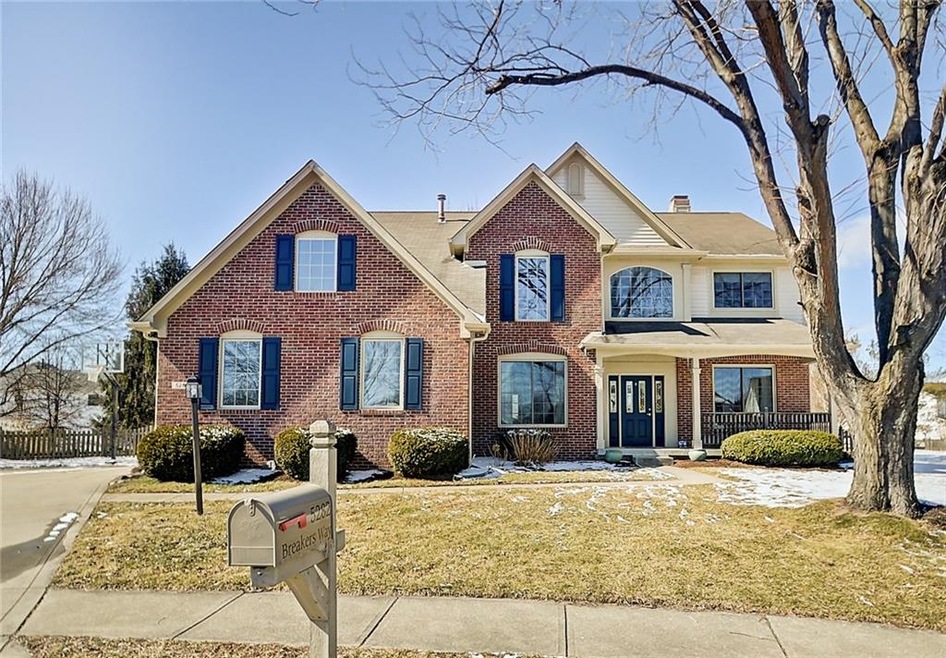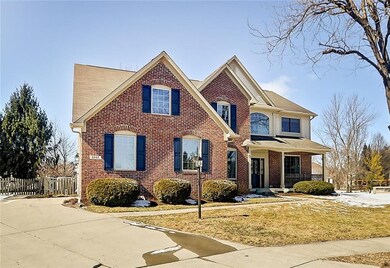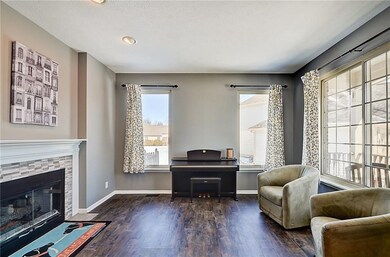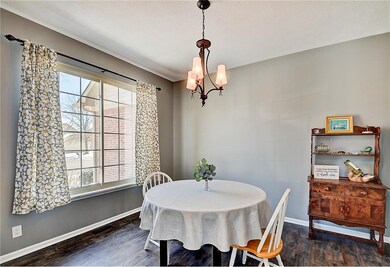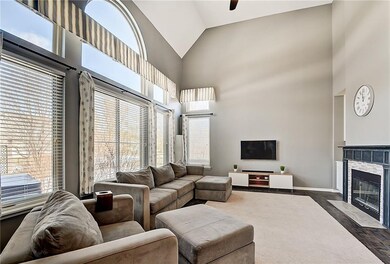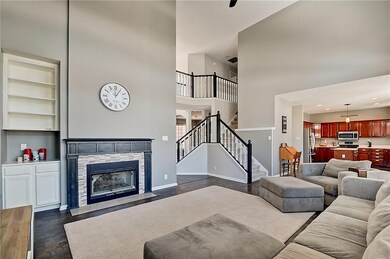
5282 Breakers Way Carmel, IN 46033
East Carmel NeighborhoodEstimated Value: $553,725 - $596,000
Highlights
- Spa
- Family Room with Fireplace
- 2 Car Attached Garage
- Prairie Trace Elementary School Rated A+
- Traditional Architecture
- Built-in Bookshelves
About This Home
As of April 2019This Magnificent Home has it all! 5 bedrooms, 3 full baths & finished basement on a cul-de-sac in Plum Creek North. 2 story entry separates formal dining room from living room. Den/5th bedroom on main level. Kitchen has stainless steel appliances, center island & breakfast room. Kitchen opens to the 2 story family room w/gas fireplace. Dual staircase leads up to 4 bedrooms. Spacious Master suite. Master bath with dual sinks, garden tub & full shower. Basement offers so much space. Great room is perfect for family movie night. Rec room & craft room are perfect areas for being creative. Additional storage area as well. Backyard is quite a treat. Enjoy quiet evenings in your hot tub or around the fire pit.
Last Agent to Sell the Property
Derek Gutting
Keller Williams Indpls Metro N Listed on: 03/07/2019

Co-Listed By
Bryan Arnold
Keller Williams Indpls Metro N
Last Buyer's Agent
Blake Miller
F.C. Tucker Company

Home Details
Home Type
- Single Family
Est. Annual Taxes
- $3,216
Year Built
- Built in 1995
Lot Details
- 0.33 Acre Lot
- Back Yard Fenced
HOA Fees
- $19 Monthly HOA Fees
Parking
- 2 Car Attached Garage
- Driveway
Home Design
- Traditional Architecture
- Brick Exterior Construction
- Vinyl Siding
- Concrete Perimeter Foundation
Interior Spaces
- 2-Story Property
- Built-in Bookshelves
- Woodwork
- Gas Log Fireplace
- Family Room with Fireplace
- 2 Fireplaces
- Living Room with Fireplace
- Fire and Smoke Detector
- Finished Basement
Kitchen
- Electric Oven
- Microwave
- Dishwasher
- Kitchen Island
- Disposal
Flooring
- Carpet
- Laminate
- Vinyl
Bedrooms and Bathrooms
- 5 Bedrooms
- Walk-In Closet
Laundry
- Dryer
- Washer
Pool
- Spa
Utilities
- Forced Air Heating and Cooling System
- Heating System Uses Gas
- Gas Water Heater
- Water Purifier
Community Details
- Association fees include home owners
- Plum Creek North Subdivision
- Property managed by Kirkpatrick
Listing and Financial Details
- Assessor Parcel Number 291027001037000018
Ownership History
Purchase Details
Home Financials for this Owner
Home Financials are based on the most recent Mortgage that was taken out on this home.Purchase Details
Home Financials for this Owner
Home Financials are based on the most recent Mortgage that was taken out on this home.Similar Homes in Carmel, IN
Home Values in the Area
Average Home Value in this Area
Purchase History
| Date | Buyer | Sale Price | Title Company |
|---|---|---|---|
| Palin Jeremy | -- | None Available | |
| Rosebrough John W | -- | -- |
Mortgage History
| Date | Status | Borrower | Loan Amount |
|---|---|---|---|
| Open | Palin Jeremy | $284,080 | |
| Previous Owner | Rosebrough John W | $250,813 | |
| Previous Owner | Rosebrough John W | $147,500 | |
| Previous Owner | Rosebrough John W | $45,000 | |
| Previous Owner | Rosebrough John W | $137,500 |
Property History
| Date | Event | Price | Change | Sq Ft Price |
|---|---|---|---|---|
| 04/01/2019 04/01/19 | Sold | $355,100 | +3.0% | $75 / Sq Ft |
| 03/08/2019 03/08/19 | Pending | -- | -- | -- |
| 03/07/2019 03/07/19 | For Sale | $344,900 | -- | $73 / Sq Ft |
Tax History Compared to Growth
Tax History
| Year | Tax Paid | Tax Assessment Tax Assessment Total Assessment is a certain percentage of the fair market value that is determined by local assessors to be the total taxable value of land and additions on the property. | Land | Improvement |
|---|---|---|---|---|
| 2024 | $4,707 | $489,000 | $125,200 | $363,800 |
| 2023 | $4,707 | $437,100 | $94,900 | $342,200 |
| 2022 | $3,530 | $351,500 | $94,900 | $256,600 |
| 2021 | $3,530 | $314,300 | $94,900 | $219,400 |
| 2020 | $3,641 | $322,700 | $94,900 | $227,800 |
| 2019 | $3,638 | $323,700 | $54,400 | $269,300 |
| 2018 | $3,418 | $309,200 | $54,400 | $254,800 |
| 2017 | $3,216 | $291,200 | $54,400 | $236,800 |
| 2016 | $3,094 | $284,500 | $54,400 | $230,100 |
| 2014 | $2,607 | $254,600 | $48,600 | $206,000 |
| 2013 | $2,607 | $257,100 | $48,600 | $208,500 |
Agents Affiliated with this Home
-

Seller's Agent in 2019
Derek Gutting
Keller Williams Indpls Metro N
(317) 679-6767
18 in this area
295 Total Sales
-

Seller Co-Listing Agent in 2019
Bryan Arnold
Keller Williams Indpls Metro N
(219) 776-0622
9 in this area
175 Total Sales
-

Buyer's Agent in 2019
Blake Miller
F.C. Tucker Company
(317) 523-4866
8 in this area
61 Total Sales
Map
Source: MIBOR Broker Listing Cooperative®
MLS Number: 21623908
APN: 29-10-27-001-037.000-018
- 5251 Apache Moon
- 13331 Grouse Point Trail
- 12677 Honors Dr
- 12656 Cerromar Ct
- 13248 Blacktern Way
- 13896 Fernleaf Way
- 5876 E 126th St
- 12596 Autumn Gate Way
- 12561 Gladecrest Dr
- 13841 Waywing Ct
- 14018 Powder Dr
- 13153 Tudor Dr
- 13861 Barberry Ct
- 5845 Arrowleaf Ln
- 12961 Limberlost Dr
- 13815 Plantree Dr
- 12563 Sandstone Run
- 14094 Pecos Ct
- 12409 Dellfield Blvd W
- 5983 Clearview Dr
- 5282 Breakers Way
- 5284 Breakers Way
- 13201 Dunwoody Ln
- 5283 Breakers Way
- 13215 Dunwoody Ln
- 13229 Dunwoody Ln
- 13193 Dunwoody Ln
- 5286 Breakers Way
- 5285 Breakers Way
- 5257 Ivy Hill Dr
- 13189 Dunwoody Ln
- 13253 Dunwoody Ln
- 5264 Crenshaw Ct
- 5261 Ivy Hill Dr
- 5287 Breakers Way
- 5266 Crenshaw Ct
- 5288 Breakers Way
- 5263 Ivy Hill Dr
- 13258 Penneagle Dr
- 13214 Dunwoody Ln
