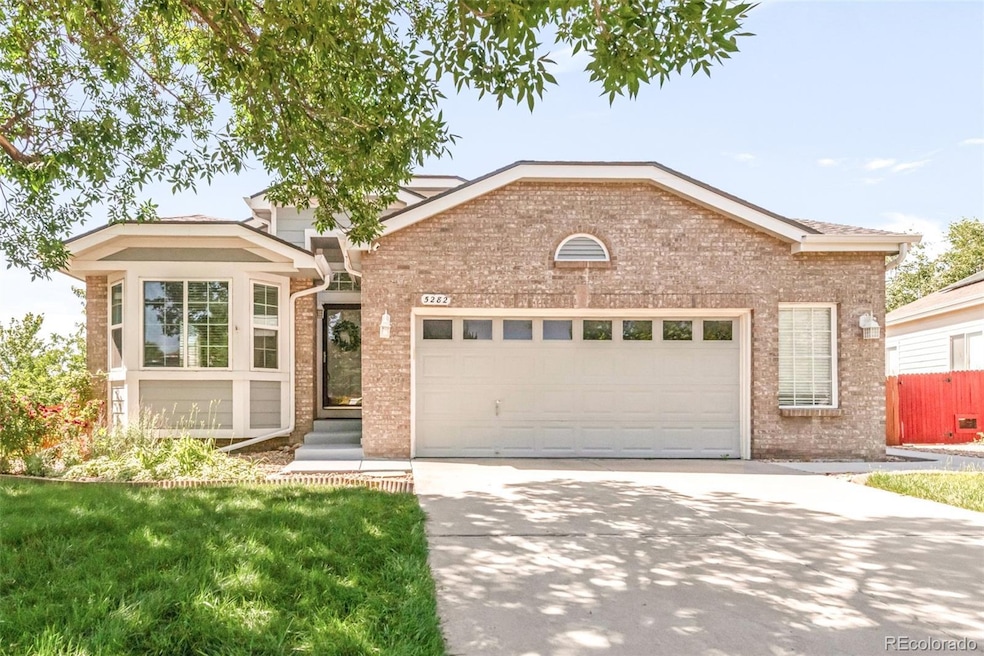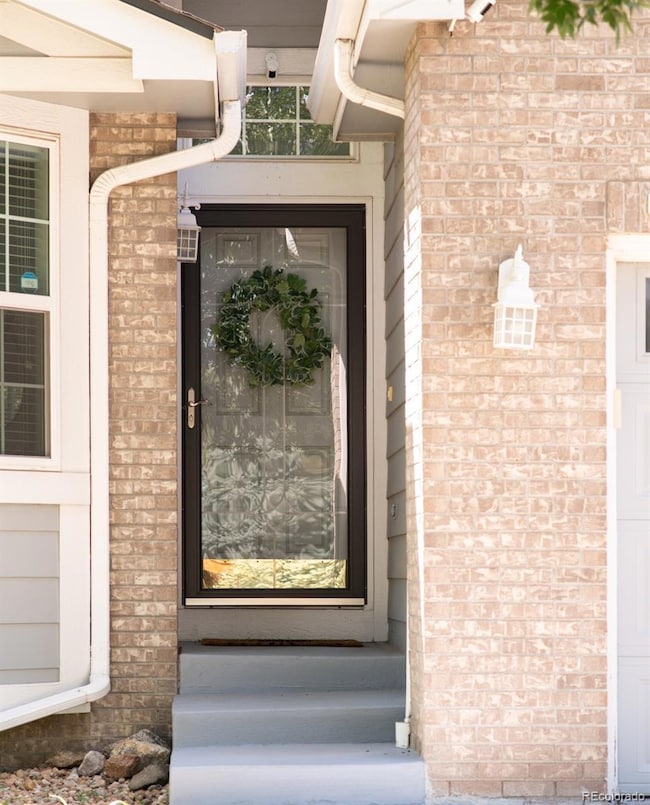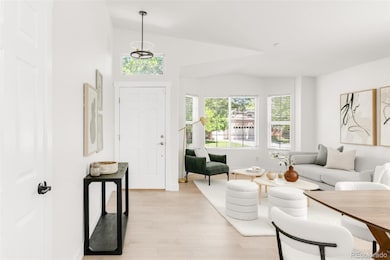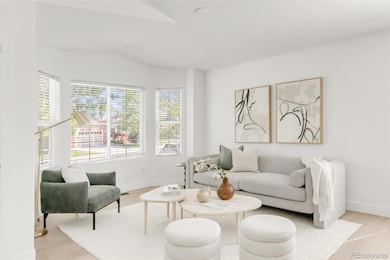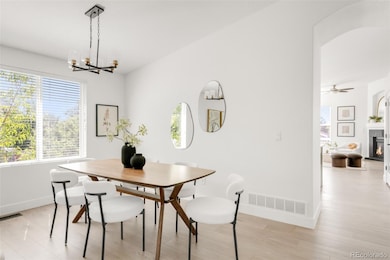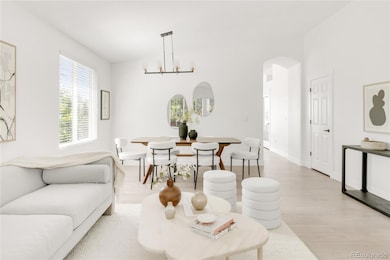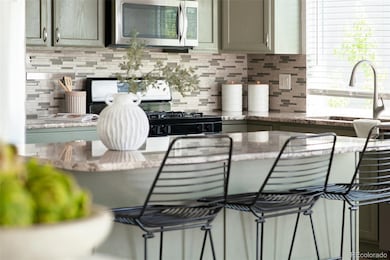
5282 E 116th Ave Thornton, CO 80233
Notts Landing NeighborhoodEstimated payment $4,062/month
Highlights
- Open Floorplan
- Vaulted Ceiling
- Granite Countertops
- Deck
- Traditional Architecture
- 4-minute walk to Notts Landing Park
About This Home
This sun-drenched Thornton residence pairs effortless one-level living with a stylish, yet timeless motif. Vaulted ceilings and walls of windows fill the main level with natural light, while newer luxury vinyl plank and carpet flooring add fresh comfort throughout. Upon entry, a formal living and dining area set the tone for easy entertaining. The kitchen is a functional centerpiece, offering refinished cabinetry, stainless steel appliances, a pantry and breakfast bar. Just beyond, a cozy living room anchored by a gas fireplace invites relaxation. Three bedrooms grace the main level, including a generous primary suite with an updated bathroom featuring a walk-in shower and heated tile floors. Downstairs, the finished walk-out basement impresses with versatile rec space, a wet bar, guest bedroom, two bathrooms (one with heated tile flooring), and an additional laundry area—perfect for hosting or multi-generational living. Outside, the backyard offers room to play with garden boxes, a shed for storage and a newly refinished deck perfect for dining al fresco.
Listing Agent
Milehimodern Brokerage Email: jordan@saulteamhomes.com,720-220-1083 License #100065742 Listed on: 06/26/2025

Home Details
Home Type
- Single Family
Est. Annual Taxes
- $4,202
Year Built
- Built in 2001 | Remodeled
Lot Details
- 8,568 Sq Ft Lot
- North Facing Home
- Property is Fully Fenced
- Landscaped
- Level Lot
- Front and Back Yard Sprinklers
- Private Yard
- Garden
HOA Fees
- $32 Monthly HOA Fees
Parking
- 2 Car Attached Garage
Home Design
- Traditional Architecture
- Brick Exterior Construction
- Frame Construction
- Composition Roof
Interior Spaces
- 1-Story Property
- Open Floorplan
- Built-In Features
- Vaulted Ceiling
- Ceiling Fan
- Gas Fireplace
- Window Treatments
- Bay Window
- Mud Room
- Smart Doorbell
- Family Room with Fireplace
- Living Room
- Dining Room
Kitchen
- Eat-In Kitchen
- Self-Cleaning Oven
- Range
- Microwave
- Dishwasher
- Kitchen Island
- Granite Countertops
- Quartz Countertops
- Disposal
Flooring
- Carpet
- Tile
- Vinyl
Bedrooms and Bathrooms
- 4 Bedrooms | 3 Main Level Bedrooms
- Walk-In Closet
Laundry
- Laundry Room
- Dryer
- Washer
Finished Basement
- Walk-Out Basement
- Basement Fills Entire Space Under The House
- Bedroom in Basement
- 1 Bedroom in Basement
Home Security
- Smart Thermostat
- Outdoor Smart Camera
- Carbon Monoxide Detectors
- Fire and Smoke Detector
Outdoor Features
- Deck
- Covered patio or porch
- Exterior Lighting
- Rain Gutters
Schools
- Cherry Drive Elementary School
- Shadow Ridge Middle School
- Mountain Range High School
Utilities
- Forced Air Heating and Cooling System
- Natural Gas Connected
- High Speed Internet
- Phone Available
- Cable TV Available
Community Details
- Msi Notts Landing Association, Phone Number (303) 420-4433
- Nott's Landing Subdivision
Listing and Financial Details
- Exclusions: Seller's personal property and/or staging items.
- Assessor Parcel Number R0120554
Map
Home Values in the Area
Average Home Value in this Area
Tax History
| Year | Tax Paid | Tax Assessment Tax Assessment Total Assessment is a certain percentage of the fair market value that is determined by local assessors to be the total taxable value of land and additions on the property. | Land | Improvement |
|---|---|---|---|---|
| 2024 | $4,202 | $38,060 | $7,500 | $30,560 |
| 2023 | $4,159 | $44,310 | $7,370 | $36,940 |
| 2022 | $3,532 | $31,040 | $7,580 | $23,460 |
| 2021 | $3,532 | $31,040 | $7,580 | $23,460 |
| 2020 | $3,333 | $29,880 | $7,790 | $22,090 |
| 2019 | $3,340 | $29,880 | $7,790 | $22,090 |
| 2018 | $3,108 | $27,010 | $6,840 | $20,170 |
| 2017 | $2,826 | $27,010 | $6,840 | $20,170 |
| 2016 | $2,321 | $21,600 | $4,300 | $17,300 |
| 2015 | $2,318 | $21,600 | $4,300 | $17,300 |
| 2014 | -- | $19,340 | $3,820 | $15,520 |
Property History
| Date | Event | Price | Change | Sq Ft Price |
|---|---|---|---|---|
| 06/26/2025 06/26/25 | For Sale | $665,000 | -- | $199 / Sq Ft |
Purchase History
| Date | Type | Sale Price | Title Company |
|---|---|---|---|
| Warranty Deed | $615,000 | Land Title Guarantee Co | |
| Warranty Deed | $419,900 | First American Title | |
| Interfamily Deed Transfer | -- | None Available | |
| Interfamily Deed Transfer | -- | None Available | |
| Warranty Deed | $300,000 | North American Title | |
| Interfamily Deed Transfer | -- | None Available | |
| Interfamily Deed Transfer | -- | None Available | |
| Corporate Deed | $250,016 | -- |
Mortgage History
| Date | Status | Loan Amount | Loan Type |
|---|---|---|---|
| Open | $553,500 | New Conventional | |
| Previous Owner | $376,447 | VA | |
| Previous Owner | $200,000 | New Conventional | |
| Previous Owner | $207,016 | FHA | |
| Previous Owner | $30,000 | Credit Line Revolving | |
| Previous Owner | $249,415 | FHA | |
| Previous Owner | $245,730 | FHA | |
| Previous Owner | $242,838 | FHA |
Similar Homes in Thornton, CO
Source: REcolorado®
MLS Number: 7492215
APN: 1721-06-4-26-006
- 11450 Hudson St
- 11376 Forest Dr
- 5419 E 113th Ave
- 4925 E 117th Dr
- 11760 Eudora Ct
- 5056 E 112th Ct
- 4875 E 117th Dr
- 11740 Ivy St
- 5241 E 111th Ct
- 6260 E 114th Ave
- 11112 Dahlia Way
- 11625 Bellaire Way
- 6721 E 114th Ave
- 4520 E 112th Place
- 4807 E 110th Place
- 5160 E 120th Place
- 11062 Hudson Ct
- 5020 E 120th Place
- 4844 E 110th Place
- 4860 E 120th Place
- 11039 Grange Creek Dr
- 11025 Dahlia Ct
- 11762 Albion St
- 5703 E 121st Place
- 3891 Jackson Way
- 12280 Kearney St
- 11846 Olive St
- 3555 E 115th Ave
- 12220 Colorado Blvd
- 4610 E 105th Dr
- 3351 E 120th Ave
- 12332 Colorado Blvd
- 10555 Albion St
- 10571 Colorado Blvd
- 3566 E 124th Ave
- 11162 Fillmore Way
- 12195 Adams St
- 2801 E 120th Ave
- 4220 E 104th Ave
- 11681 Elizabeth Place
