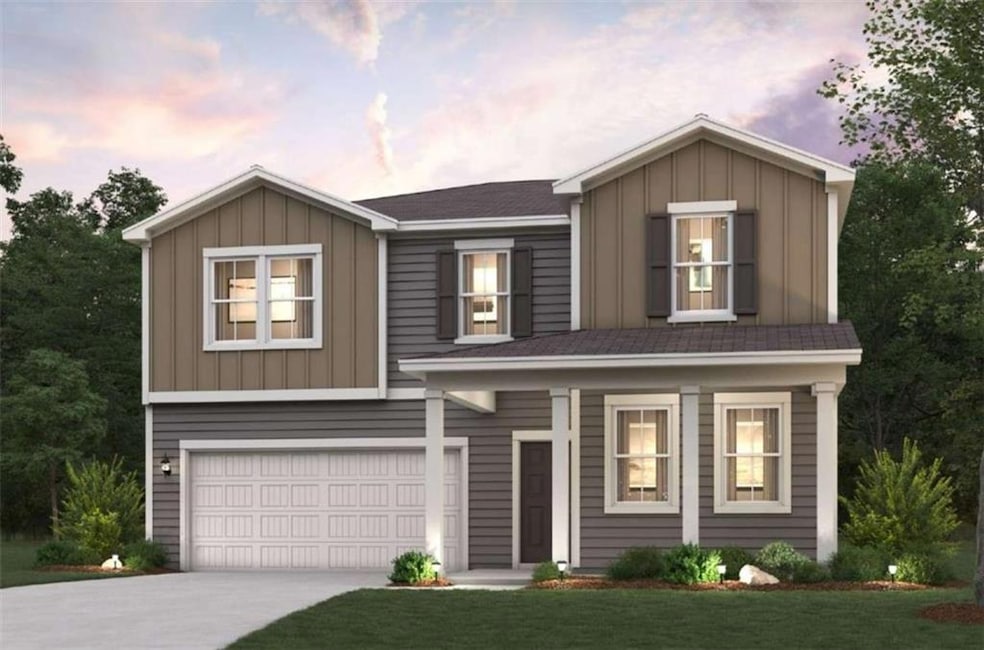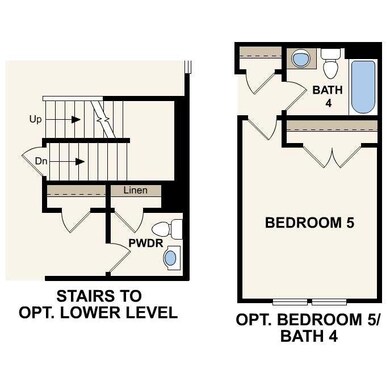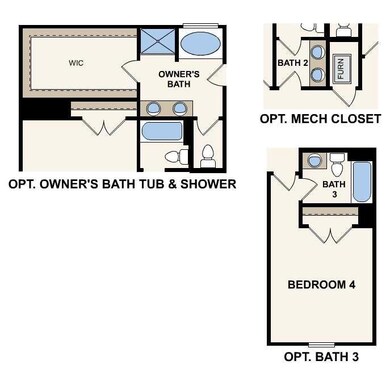5282 Mulberry Creek Way Flowery Branch, GA 30542
Estimated payment $2,549/month
Highlights
- Open-Concept Dining Room
- New Construction
- Loft
- Cherokee Bluff High School Rated A-
- Traditional Architecture
- Private Yard
About This Home
Step into the inviting charm of The Travis at Union Heights, a beautiful two-story home designed with modern living in mind. The open floorplan creates a seamless flow from the spacious kitchen, complete with a walk-in pantry, to the bright dining area and cozy great room-perfect for gathering with family and friends. For added comfort and convenience, the main level offers a welcoming foyer, a guest bedroom, and a full bath. Upstairs, you'll find a cozy loft area, along with secondary bedrooms, a thoughtfully placed laundry room, and a luxurious primary suite. The suite features a private bath and a generous walk-in closet, offering the perfect retreat at the end of each day. Come experience a home where comfort and style come together effortlessly!
Home Details
Home Type
- Single Family
Est. Annual Taxes
- $171
Year Built
- Built in 2025 | New Construction
Lot Details
- 7,841 Sq Ft Lot
- Level Lot
- Private Yard
HOA Fees
- $54 Monthly HOA Fees
Parking
- 2 Car Garage
- Parking Accessed On Kitchen Level
- Garage Door Opener
Home Design
- Traditional Architecture
- Slab Foundation
- Composition Roof
- Concrete Siding
- Cement Siding
Interior Spaces
- 2,775 Sq Ft Home
- 2-Story Property
- Ceiling height of 9 feet on the lower level
- Factory Built Fireplace
- Double Pane Windows
- Insulated Windows
- Entrance Foyer
- Family Room with Fireplace
- Open-Concept Dining Room
- Loft
Kitchen
- Walk-In Pantry
- Microwave
- Dishwasher
- Kitchen Island
- Solid Surface Countertops
- Disposal
Flooring
- Carpet
- Vinyl
Bedrooms and Bathrooms
- Dual Vanity Sinks in Primary Bathroom
Laundry
- Laundry Room
- Laundry on upper level
Home Security
- Carbon Monoxide Detectors
- Fire and Smoke Detector
Schools
- Chestnut Mountain Elementary School
- Cherokee Bluff Middle School
- Cherokee Bluff High School
Utilities
- Forced Air Zoned Heating and Cooling System
- 220 Volts
- Electric Water Heater
- Cable TV Available
Additional Features
- Energy-Efficient Windows
- Patio
Listing and Financial Details
- Home warranty included in the sale of the property
- Tax Lot 96
Community Details
Overview
- $650 Initiation Fee
- Union Heights Subdivision
Recreation
- Community Playground
- Community Pool
Map
Home Values in the Area
Average Home Value in this Area
Property History
| Date | Event | Price | Change | Sq Ft Price |
|---|---|---|---|---|
| 08/29/2025 08/29/25 | Sold | $454,990 | 0.0% | $164 / Sq Ft |
| 08/26/2025 08/26/25 | Off Market | $454,990 | -- | -- |
| 08/23/2025 08/23/25 | For Sale | $454,990 | -- | $164 / Sq Ft |
Source: First Multiple Listing Service (FMLS)
MLS Number: 7652645
- 5266 Mulberry Creek Way Unit LOT 100
- 5262 Mulberry Creek Way Unit LOT 101
- 5258 Mulberry Creek Way Unit LOT 102
- 5266 Mulberry Creek Way
- 5262 Mulberry Creek Way
- 5258 Mulberry Creek Way
- 5282 Mulberry Creek Way Unit LOT 96
- 5261 Mulberry Creek Way
- 5257 Mulberry Creek Way
- 5278 Mulberry Creek Way Unit LOT 97
- 5286 Mulberry Creek Way Unit LOT 95
- 5261 Mulberry Creek Way Unit LOT 59
- 5257 Mulberry Creek Way Unit LOT 58
- 5278 Mulberry Creek Way
- 5286 Mulberry Creek Way
- 5316 Carodel Farm Way - Lot 52
- Harding Plan at Union Heights
- Atlas Plan at Union Heights
- Travis Plan at Union Heights
- Apollo Plan at Union Heights
- 5270 Mulberry Crk Way
- 5274 Mulberry Crk Way
- 5422 Amber Cove Way
- 5514 Chestnut Creek Ln
- 7243 Millbrae Walk
- 7313 Yewtree Dr
- 5062 Snap Dragon Dr
- 6803 Spout Springs Rd
- 7203 Nipton Crossing
- 6615 Gigi Dr
- 4715 Deer Crossing Ct
- 6836 Benjamin Dr
- 6512 Crosscreek Ln
- 6225 Lollis Creek Rd
- 6234 Grand Fox Cir
- 5808 Hackberry Ln
- 5872 Hackberry Ln
- 6411 Hickory Springs Cir
- 6623 Rivergreen Rd
- 6832 Lake Overlook Ln



