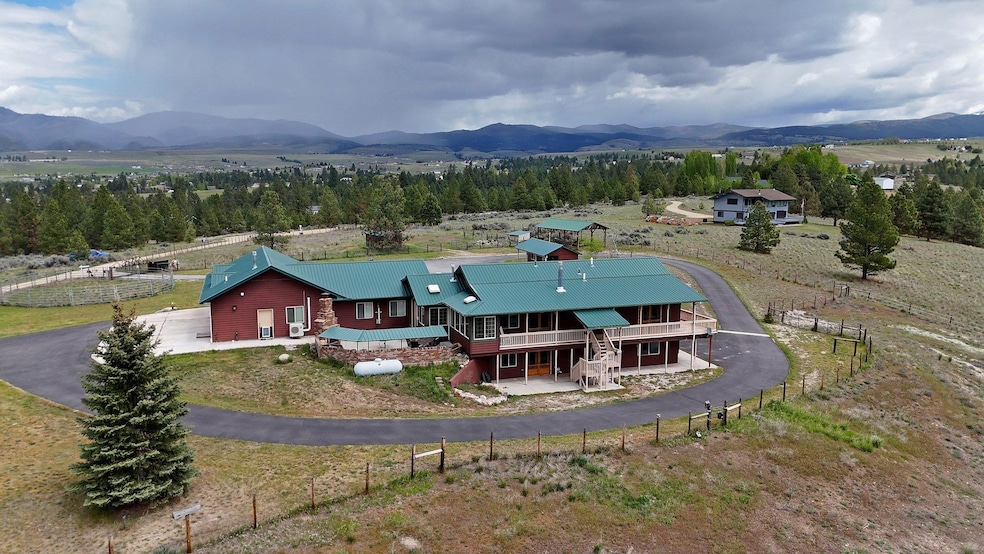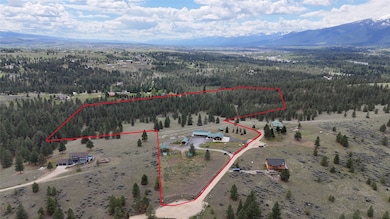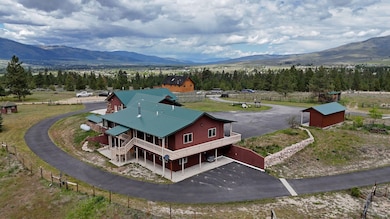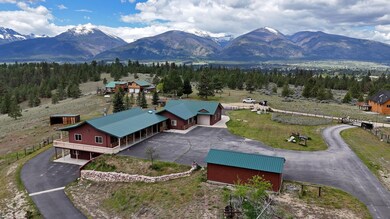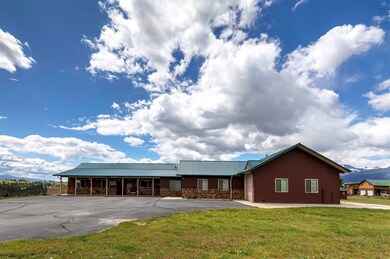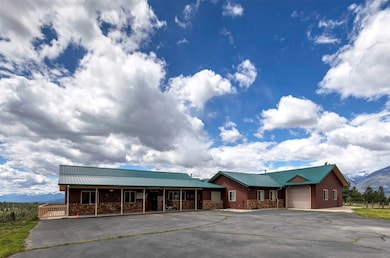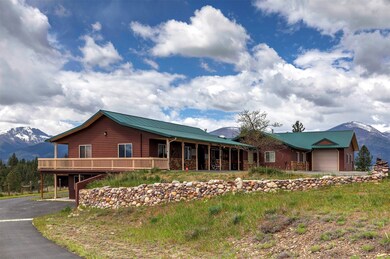5282 Otto Way Florence, MT 59833
Estimated payment $6,098/month
About This Home
MOTIVATED SELLER!!! Nestled amidst the breathtaking landscapes of Florence, Montana, discover an unparalleled retreat at 5282 Otto Way. Embraced by 21.07 acres of sprawling land, this exceptional property offers a rare opportunity to own a slice of Montana's natural splendor. Boasting 2,960 square feet of luxurious living space, this meticulously crafted home harmonizes elegance with functionality. With 3 bedrooms and 2 bonus rooms, 3 bathrooms, including a primary bedroom suite on the main floor, and an additional guest bedroom, it caters effortlessly to both comfort and convenience. Step inside to discover a sanctuary of modern amenities and timeless charm. The expansive windows frame captivating 360-degree views of the majestic Bitterroot and Sapphire Mountains, casting an enchanting spell throughout the home. Designed with accessibility in mind, an elevator seamlessly connects all levels, ensuring every corner of this residence is effortlessly within reach. The main floor beckons with a spacious kitchen adorned with top-of-the-line appliances, including a Thermador cooktop, new LG refrigerator, Bosch oven, and LG dishwasher. Entertain with ease on the sprawling deck, perfect for hosting BBQs or cozy evenings around the brick fire pit, all while soaking in the panoramic vistas that stretch as far as the eye can see. For the discerning hobbyist, a large heated garage with a work area provides ample space for projects and storage. Meanwhile, the fully finished basement offers one additional bedroom, with two bonus rooms, a living area, and a guest kitchen, ideal for rental opportunities or gatherings with loved ones. Experience year-round comfort with a geothermal heating and cooling system, ensuring energy efficiency without compromising on comfort. Outside, the property is thoughtfully appointed with RV hook-ups, underground sprinklers, and drip lines, as well as water and electrical connections to the front pasture. Amenities abound, including a loafing shed, hay shed, fenced pastures, round pen, bull pen, and fenced goat/dog pen with a shed. A custom automatic front gate adds an extra layer of security and sophistication to this exceptional estate. With its unparalleled blend of comfort, functionality, and natural beauty, 5282 Otto Way embodies the essence of Montana living at its finest. Come home to a life of tranquility and adventure in this captivating oasis.
Copyright © 2025 Montana Regional MLS. All rights reserved. All information provided by the listing agent/broker is deemed reliable but is not guaranteed and should be independently verified.
Listing Agent
Tyler Eisenzimer
PureWest Real Estate - Missoula License #RRE-RBS-LIC-62262 Listed on: 05/16/2024

Home Details
Home Type
- Single Family
Est. Annual Taxes
- $3,665
Bedrooms and Bathrooms
- 3 Bedrooms
Additional Features
- Bosch Dishwasher
- Mountainous Lot
- Basement
Map
Home Values in the Area
Average Home Value in this Area
Tax History
| Year | Tax Paid | Tax Assessment Tax Assessment Total Assessment is a certain percentage of the fair market value that is determined by local assessors to be the total taxable value of land and additions on the property. | Land | Improvement |
|---|---|---|---|---|
| 2025 | $3,665 | $826,419 | $0 | $0 |
| 2024 | $4,429 | $692,243 | $0 | $0 |
| 2023 | $5,230 | $677,383 | $0 | $0 |
| 2022 | $3,326 | $408,387 | $0 | $0 |
| 2021 | $3,466 | $408,387 | $0 | $0 |
| 2020 | $3,305 | $385,052 | $0 | $0 |
| 2019 | $3,299 | $385,052 | $0 | $0 |
| 2018 | $2,581 | $341,795 | $0 | $0 |
| 2017 | $2,435 | $341,795 | $0 | $0 |
| 2016 | $2,468 | $342,514 | $0 | $0 |
| 2015 | $2,447 | $342,514 | $0 | $0 |
| 2014 | $2,505 | $194,645 | $0 | $0 |
Property History
| Date | Event | Price | List to Sale | Price per Sq Ft |
|---|---|---|---|---|
| 05/16/2024 05/16/24 | For Sale | $1,099,000 | -- | $371 / Sq Ft |
Purchase History
| Date | Type | Sale Price | Title Company |
|---|---|---|---|
| Deed | -- | -- |
- 526 Bitterroot Dr
- 5373 Maverick Way
- 516 El Capitan Loop
- 445 Sapphire Ln
- 556 Fescue Slope Rd
- 104 Apple Valley Way
- 5296 Arrow Ln
- Nhn El Capitan Loop
- Nhn Stans Way
- 534 Creek Hollow Way
- 444 Windwalker Trail
- 156 Remington Ct
- 120 Remington Ct
- 5583 Eastside Hwy
- 157 Remington Ct
- Tract D Daylight Dr
- 5605 Cottonwood Dr N
- 842 Sandhill Loop
- 226 Sky Pilot Ln
- Tract 2 Jenne Ln
- 4040 US Highway 93 N Unit 6
- 428 Pine St
- 311 Turner St Unit B
- 4944 Hugo Way Unit A
- 6248-6243 Three Needles Ln Unit 101
- 2920 Curlew Mine Rd
- 2335 55th St
- 1990 Rimel Rd
- 2700 Bluebell Dr Unit 2700 Bluebell Dr Missoula
- 651 W Crestline Dr
- 509 Westview Dr
- 236 Sunset Aly Dr
- 1523 Ernest Ave Unit C
- 1910 Strand Ave Unit 201
- 1910 Strand Ave Unit 101
- 526 Beverly Ave
- 926 Cleveland St Unit . B
- 102 Mcleod Ave Unit B
- 1949 S 9th St W Unit B
- 680 S Johnson St Unit 1
