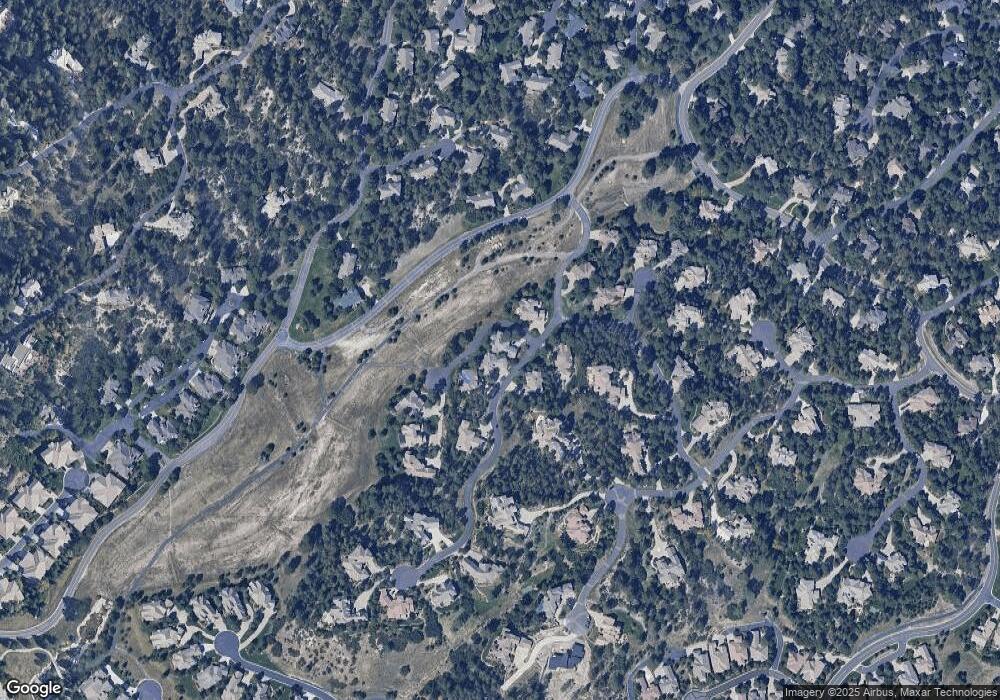5282 Red Pass Way Castle Rock, CO 80108
Estimated Value: $1,506,439 - $1,710,000
3
Beds
4
Baths
4,481
Sq Ft
$360/Sq Ft
Est. Value
About This Home
This home is located at 5282 Red Pass Way, Castle Rock, CO 80108 and is currently estimated at $1,614,610, approximately $360 per square foot. 5282 Red Pass Way is a home located in Douglas County with nearby schools including Buffalo Ridge Elementary School, Rocky Heights Middle School, and Rock Canyon High School.
Ownership History
Date
Name
Owned For
Owner Type
Purchase Details
Closed on
Dec 13, 2021
Sold by
Atkinson Ronald C and Atkinson Karen M
Bought by
Larsen Bradley A and Westover Dana L
Current Estimated Value
Purchase Details
Closed on
Oct 11, 2019
Sold by
Elliott Kenneth C
Bought by
Atkinson Ronald C and Atkinson Karen M
Home Financials for this Owner
Home Financials are based on the most recent Mortgage that was taken out on this home.
Original Mortgage
$561,000
Interest Rate
3.5%
Mortgage Type
New Conventional
Purchase Details
Closed on
Feb 24, 2011
Sold by
Denson Carolyn A
Bought by
Elliott Kenneth C
Home Financials for this Owner
Home Financials are based on the most recent Mortgage that was taken out on this home.
Original Mortgage
$640,000
Interest Rate
4.78%
Mortgage Type
New Conventional
Purchase Details
Closed on
Aug 1, 2007
Sold by
Summit Chalet Properties Llc
Bought by
Elliott Kenneth C and Denson Carolyn A
Home Financials for this Owner
Home Financials are based on the most recent Mortgage that was taken out on this home.
Original Mortgage
$799,999
Interest Rate
6.69%
Mortgage Type
Purchase Money Mortgage
Purchase Details
Closed on
Jan 31, 2007
Sold by
Pott R Steve
Bought by
Summit Chalet Properties Llc
Purchase Details
Closed on
Nov 29, 2006
Sold by
Summit Chalet Properties Llc
Bought by
Pott R Steve
Home Financials for this Owner
Home Financials are based on the most recent Mortgage that was taken out on this home.
Original Mortgage
$730,000
Interest Rate
8%
Mortgage Type
Unknown
Create a Home Valuation Report for This Property
The Home Valuation Report is an in-depth analysis detailing your home's value as well as a comparison with similar homes in the area
Home Values in the Area
Average Home Value in this Area
Purchase History
| Date | Buyer | Sale Price | Title Company |
|---|---|---|---|
| Larsen Bradley A | $1,495,000 | Land Title Guarantee Company | |
| Atkinson Ronald C | $1,090,000 | Land Title Guarantee Co | |
| Elliott Kenneth C | -- | Ct | |
| Elliott Kenneth C | $999,999 | Frtdd | |
| Summit Chalet Properties Llc | -- | None Available | |
| Pott R Steve | -- | Frtdd |
Source: Public Records
Mortgage History
| Date | Status | Borrower | Loan Amount |
|---|---|---|---|
| Previous Owner | Atkinson Ronald C | $561,000 | |
| Previous Owner | Elliott Kenneth C | $640,000 | |
| Previous Owner | Elliott Kenneth C | $799,999 | |
| Previous Owner | Pott R Steve | $730,000 |
Source: Public Records
Tax History Compared to Growth
Tax History
| Year | Tax Paid | Tax Assessment Tax Assessment Total Assessment is a certain percentage of the fair market value that is determined by local assessors to be the total taxable value of land and additions on the property. | Land | Improvement |
|---|---|---|---|---|
| 2024 | $10,034 | $90,200 | $20,260 | $69,940 |
| 2023 | $10,114 | $90,200 | $20,260 | $69,940 |
| 2022 | $7,700 | $68,070 | $13,390 | $54,680 |
| 2021 | $7,993 | $68,070 | $13,390 | $54,680 |
| 2020 | $7,229 | $63,130 | $11,480 | $51,650 |
| 2019 | $7,250 | $63,130 | $11,480 | $51,650 |
| 2018 | $7,057 | $60,590 | $8,280 | $52,310 |
| 2017 | $6,697 | $60,590 | $8,280 | $52,310 |
| 2016 | $6,606 | $58,930 | $9,090 | $49,840 |
| 2015 | $6,723 | $58,930 | $9,090 | $49,840 |
| 2014 | $6,300 | $52,530 | $7,960 | $44,570 |
Source: Public Records
Map
Nearby Homes
- 4517 Silver Cliff Ct
- 4218 Morning Star Dr
- 360 Morning Star Way
- 504 Providence Dr
- 4318 Chateau Ridge Rd
- 315 Prospect Dr
- 4364 Chateau Ridge Ln
- 5074 Covelo Dr
- 312 Quito Place
- 5051 Vermillion Ln
- 6878 Northstar Ct
- 5061 Vermillion Dr
- 4374 N Canyon Ln
- 6005 Castlegate Dr W Unit B27
- 388 Titan Place
- 6017 Castlegate Dr W Unit F25
- 65 Indigo Way
- 7 Elk Pointe Ln
- 77 Comstock Place
- 7041 Homeplace St
- 5283 Red Pass Ln
- 5279 Red Pass Way
- 5284 Red Pass Ln
- 5281 Red Pass Ln
- 5280 Red Pass Ln
- 671 Red Pass Ln
- 5285 Red Pass Way
- 5272 Red Pass Ct
- 5286 Red Pass Way
- 660 Ruby Trust Dr
- 5270 Red Pass Ln
- 4532 Mirage Dr
- 5288 Red Pass Way
- 4533 Mirage Dr
- 5274 Red Pass Ct
- 4501 Mirage Dr
- 678 Ruby Trust Dr
- 678 Ruby Trust Ct
- 5277 Yankakee Dr
- 661 Ruby Trust Dr
