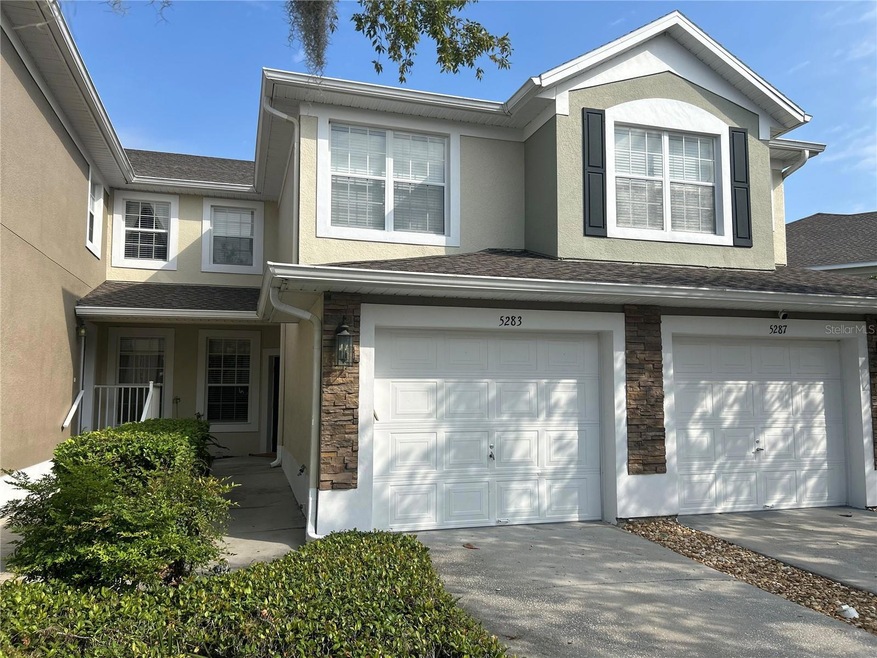
5283 Maxon Terrace Unit 5283 Sanford, FL 32771
Highlights
- Gated Community
- Clubhouse
- 1 Car Attached Garage
- Wilson Elementary School Rated A
- Community Pool
- Closet Cabinetry
About This Home
As of December 2024Welcome to this exquisite spacious 2 bedrooms/ 2 Bathroom. Once you walk in the interior, this will lead you to your all one floor.
This condominium features an open concept with a combination living room and dining room with carpet flooring. The kitchen wood cabinetry, stain steel appliances, and an eat-in kitchen nook. Split bedroom floorplan with a spacious primary bedroom, walk-in closet, and a private bathroom with double vanity sinks and a stand-alone shower. Near the front of the condo is another bedroom, an office/den, a full bathroom, and a laundry closet. Sliding glass doors from the living area open to yard, This condo features a 1 car garage, and is located in a gated community with access to a community pool and is convenient to the Seminole Town Center Mall, restaurants, shopping, and access to I-4, SR 417 Greenway, Sanford historic district, Central Florida Zoo & Botanical Gardens, Lake Monroe, and St. John River. This area has great proximity to shopping and interstates for easy commutes. Come to see it today!
Last Agent to Sell the Property
TOLARIS REALTY GROUP LLC Brokerage Phone: 407-322-5253 License #3212044 Listed on: 10/15/2024
Last Buyer's Agent
TOLARIS REALTY GROUP LLC Brokerage Phone: 407-322-5253 License #3212044 Listed on: 10/15/2024
Property Details
Home Type
- Condominium
Est. Annual Taxes
- $2,844
Year Built
- Built in 2006
HOA Fees
- $318 Monthly HOA Fees
Parking
- 1 Car Attached Garage
Home Design
- Block Foundation
- Shingle Roof
- Block Exterior
Interior Spaces
- 1,479 Sq Ft Home
- 1-Story Property
- Living Room
- Carpet
Kitchen
- Cooktop
- Microwave
- Ice Maker
- Dishwasher
- Disposal
Bedrooms and Bathrooms
- 2 Bedrooms
- Closet Cabinetry
Laundry
- Dryer
- Washer
Utilities
- Central Heating and Cooling System
- Electric Water Heater
- Cable TV Available
Additional Features
- Reclaimed Water Irrigation System
- West Facing Home
Listing and Financial Details
- Visit Down Payment Resource Website
- Legal Lot and Block 3 / Bldg 11
- Assessor Parcel Number 29-19-30-507-1100-1090
Community Details
Overview
- Association fees include pool, maintenance, management, private road
- Frank Abreu Association
- Carriage Homes At Dunwoody Association, Phone Number (407) 455-5950
- Carriage Homes At Dunwoody Commons A Condo Subdivision
Recreation
- Community Pool
Pet Policy
- Dogs and Cats Allowed
Additional Features
- Clubhouse
- Gated Community
Ownership History
Purchase Details
Home Financials for this Owner
Home Financials are based on the most recent Mortgage that was taken out on this home.Purchase Details
Purchase Details
Purchase Details
Home Financials for this Owner
Home Financials are based on the most recent Mortgage that was taken out on this home.Similar Homes in Sanford, FL
Home Values in the Area
Average Home Value in this Area
Purchase History
| Date | Type | Sale Price | Title Company |
|---|---|---|---|
| Warranty Deed | $279,000 | First Signature Title | |
| Warranty Deed | $86,000 | Legacy Title Of Central Flor | |
| Warranty Deed | $180,000 | Principal Title Services Llc | |
| Special Warranty Deed | $232,500 | Gulfatlantic Title |
Mortgage History
| Date | Status | Loan Amount | Loan Type |
|---|---|---|---|
| Open | $270,630 | New Conventional | |
| Previous Owner | $209,250 | Unknown |
Property History
| Date | Event | Price | Change | Sq Ft Price |
|---|---|---|---|---|
| 12/16/2024 12/16/24 | Sold | $279,000 | -6.1% | $189 / Sq Ft |
| 11/02/2024 11/02/24 | Pending | -- | -- | -- |
| 10/15/2024 10/15/24 | For Sale | $297,000 | -- | $201 / Sq Ft |
Tax History Compared to Growth
Tax History
| Year | Tax Paid | Tax Assessment Tax Assessment Total Assessment is a certain percentage of the fair market value that is determined by local assessors to be the total taxable value of land and additions on the property. | Land | Improvement |
|---|---|---|---|---|
| 2024 | $2,978 | $218,434 | -- | -- |
| 2023 | $2,844 | $198,576 | $0 | $0 |
| 2021 | $2,339 | $164,113 | $0 | $0 |
| 2020 | $2,175 | $165,880 | $0 | $0 |
| 2019 | $2,013 | $151,525 | $0 | $0 |
| 2018 | $1,853 | $137,170 | $0 | $0 |
| 2017 | $1,738 | $112,092 | $0 | $0 |
| 2016 | $1,667 | $118,030 | $0 | $0 |
| 2015 | $1,487 | $108,460 | $0 | $0 |
| 2014 | $1,487 | $106,865 | $0 | $0 |
Agents Affiliated with this Home
-
Ali Taheri
A
Seller's Agent in 2024
Ali Taheri
TOLARIS REALTY GROUP LLC
(407) 920-5433
12 Total Sales
Map
Source: Stellar MLS
MLS Number: O6249391
APN: 29-19-30-507-1100-1090
- 409 Hilgard Cove Unit 106
- 783 Shropshire Loop
- 5037 Hawkstone Dr
- 5114 Hawkstone Dr
- 0 Dunwoody Unit MFRO6133224
- 299 Terracina Dr
- 5510 Siracusa Ln
- 5341 Via Appia Way
- 5534 Siracusa Ln
- 4869 Grassendale Terrace
- 5154 Majestic Woods Place
- 5373 Via Appia Way
- 5381 Via Appia Way
- 5241 Vista Club Run
- 5632 Siracusa Ln
- 5150 Fiorella Ln
- 6218 Forsythe Loop
- 513 Fawn Hill Place
- 926 Wood Briar Loop
- 5100 Linwood Cir
